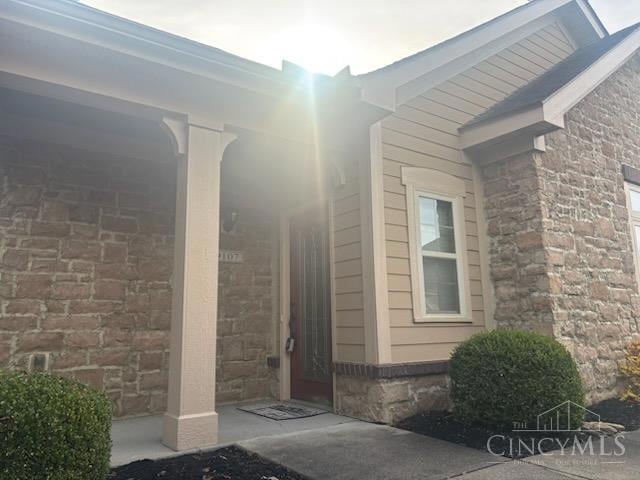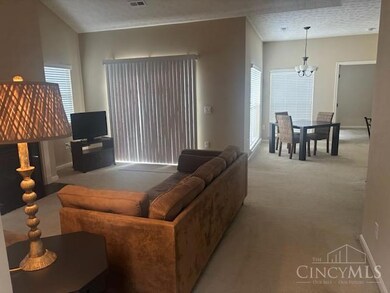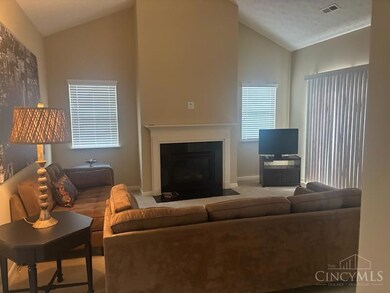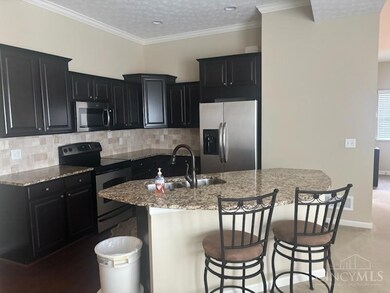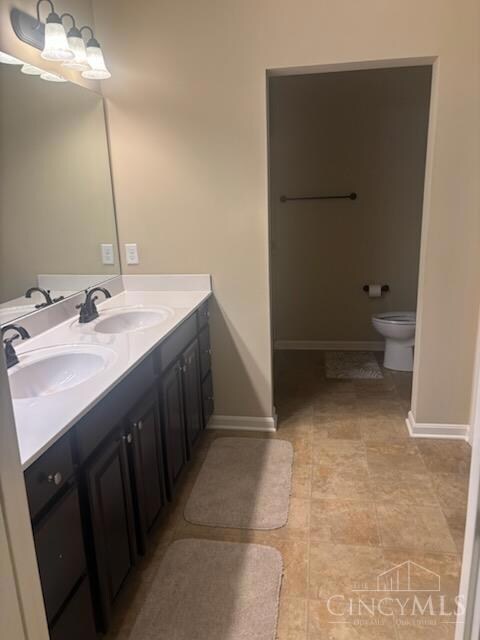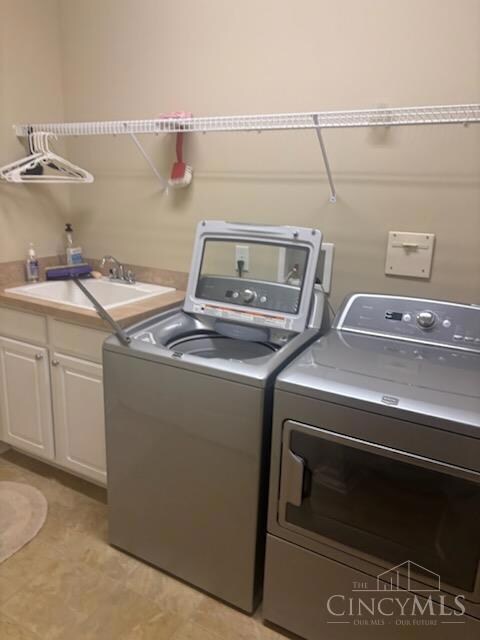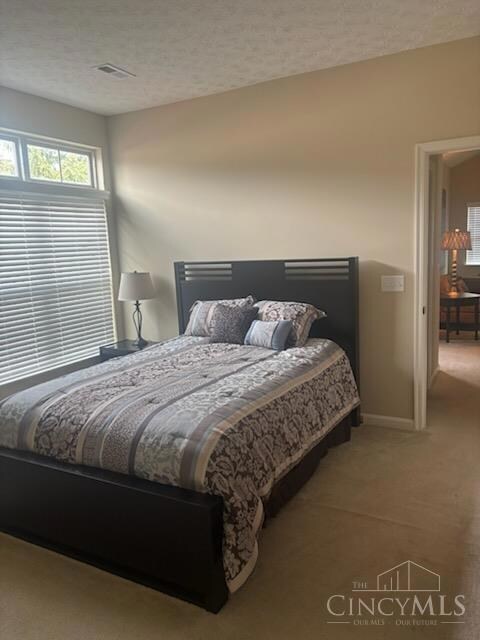9107 Park Place Cir West Chester, OH 45069
West Chester Township NeighborhoodEstimated payment $3,102/month
2
Beds
2
Baths
1,334
Sq Ft
$326
Price per Sq Ft
Highlights
- Ranch Style House
- Marble Flooring
- Enclosed Patio or Porch
- Freedom Elementary School Rated A-
- Cathedral Ceiling
- 2 Car Attached Garage
About This Home
Beautiful 2 bd 2 bath Ranch Style Condo Fully Furnished Ready for New Owner. Fully Equipped Gourmet Kitchen with S.S. Appliances, Huge Great Room with Gas Fireplace and Walkout to enclosed Patio. Clubhouse/fitness Center and Heated Pool for year round enjoyment. Oversized 2 car attached garage for additional storage. What are you waiting for? Call to see this one before it is sold!
Property Details
Home Type
- Condominium
Est. Annual Taxes
- $4,740
Year Built
- Built in 2012
HOA Fees
- $410 Monthly HOA Fees
Parking
- 2 Car Attached Garage
- Oversized Parking
Home Design
- Ranch Style House
- Transitional Architecture
- Entry on the 1st floor
- Brick Exterior Construction
- Poured Concrete
- Shingle Roof
Interior Spaces
- 1,334 Sq Ft Home
- Cathedral Ceiling
- Ceiling Fan
- Recessed Lighting
- Chandelier
- Gas Fireplace
- Vinyl Clad Windows
- Insulated Windows
- Window Treatments
- Panel Doors
- Living Room with Fireplace
- Storage In Attic
Kitchen
- Eat-In Kitchen
- Oven or Range
- Microwave
- Dishwasher
- Solid Wood Cabinet
- Disposal
Flooring
- Wood
- Marble
- Tile
Bedrooms and Bathrooms
- 2 Bedrooms
- 2 Full Bathrooms
- Dual Vanity Sinks in Primary Bathroom
Laundry
- Dryer
- Washer
Home Security
Utilities
- Forced Air Heating and Cooling System
- Heating System Uses Gas
- 220 Volts
- Gas Water Heater
Additional Features
- Enclosed Patio or Porch
- Wood Fence
Listing and Financial Details
- Home warranty included in the sale of the property
Community Details
Overview
- Association fees include association dues, clubhouse, exercise facility, insurance, professional mgt, snow removal
- Associa Real Prop Mg Association
- Villas At Park Place Subdivision
Security
- Fire and Smoke Detector
Map
Create a Home Valuation Report for This Property
The Home Valuation Report is an in-depth analysis detailing your home's value as well as a comparison with similar homes in the area
Home Values in the Area
Average Home Value in this Area
Tax History
| Year | Tax Paid | Tax Assessment Tax Assessment Total Assessment is a certain percentage of the fair market value that is determined by local assessors to be the total taxable value of land and additions on the property. | Land | Improvement |
|---|---|---|---|---|
| 2024 | $4,741 | $114,020 | $52,500 | $61,520 |
| 2023 | $4,674 | $114,020 | $52,500 | $61,520 |
| 2022 | $5,718 | $104,820 | $52,500 | $52,320 |
| 2021 | $5,395 | $102,330 | $52,500 | $49,830 |
| 2020 | $5,523 | $102,330 | $52,500 | $49,830 |
| 2019 | $8,708 | $90,870 | $52,500 | $38,370 |
| 2018 | $5,144 | $90,870 | $52,500 | $38,370 |
| 2017 | $5,236 | $90,870 | $52,500 | $38,370 |
| 2016 | $5,254 | $85,860 | $52,500 | $33,360 |
| 2015 | $5,248 | $85,860 | $52,500 | $33,360 |
| 2014 | $2,764 | $85,860 | $52,500 | $33,360 |
| 2013 | $2,764 | $85,720 | $52,500 | $33,220 |
Source: Public Records
Property History
| Date | Event | Price | List to Sale | Price per Sq Ft | Prior Sale |
|---|---|---|---|---|---|
| 11/24/2025 11/24/25 | For Sale | $435,000 | +77.6% | $326 / Sq Ft | |
| 10/29/2013 10/29/13 | Off Market | $244,900 | -- | -- | |
| 07/31/2013 07/31/13 | Sold | $244,900 | 0.0% | -- | View Prior Sale |
| 07/26/2013 07/26/13 | Pending | -- | -- | -- | |
| 02/21/2013 02/21/13 | For Sale | $244,900 | -- | -- |
Source: MLS of Greater Cincinnati (CincyMLS)
Purchase History
| Date | Type | Sale Price | Title Company |
|---|---|---|---|
| Warranty Deed | $244,900 | None Available |
Source: Public Records
Source: MLS of Greater Cincinnati (CincyMLS)
MLS Number: 1862898
APN: M5620-253-000-065
Nearby Homes
- Promenade Plus Plan at Bel Haven
- Palazzo Plan at Bel Haven
- Promenade Plan at Bel Haven
- Portico Plus Plan at Bel Haven
- Provenance Plan at Bel Haven
- 7956 Bobtail Ct
- 8336 Park Place
- 8330 Park Place
- 8067 Timbertree Way Unit 1
- 7908 Pinnacle Point Dr
- 4766 Prescott Ln
- 8113 Timbertree Way Unit 2
- 8008 Pinnacle Point Dr
- 8002 Pinnacle Point Dr
- 7991 Pinnacle Point Dr
- 8003 Pinnacle Point Dr
- 7606 Providence Woods Ct
- 8517 Breezewood Ct
- 5281 Woodcliff Ct
- 8018 Jeannes Creek Ln
- 7969 Bobtail Ct
- 7905 Pinnacle Point Dr
- 4700 Lakes Edge Dr
- 2515 Fox Sedge Way
- 7561 Tanglewood Ln
- 5158 Grandin Ridge Dr
- 9050 W Chester Blvd
- 7036 Maple Crest Ct
- 8157 Foxdale Ct
- 7207 Rachaels Run
- 8859 Eagleview Dr Unit 10
- 5087 Tri County View Dr Unit 5087
- 8919 Eagleview Dr
- 5083 Castlewood Way Unit 5083
- 6615 Fountains Blvd
- 7777 Wildbranch Rd
- 5384 Blossom St
- 6656 Fountains Blvd
- 6290 Winding Creek Blvd
- 6588 Taylor Trace Ln
