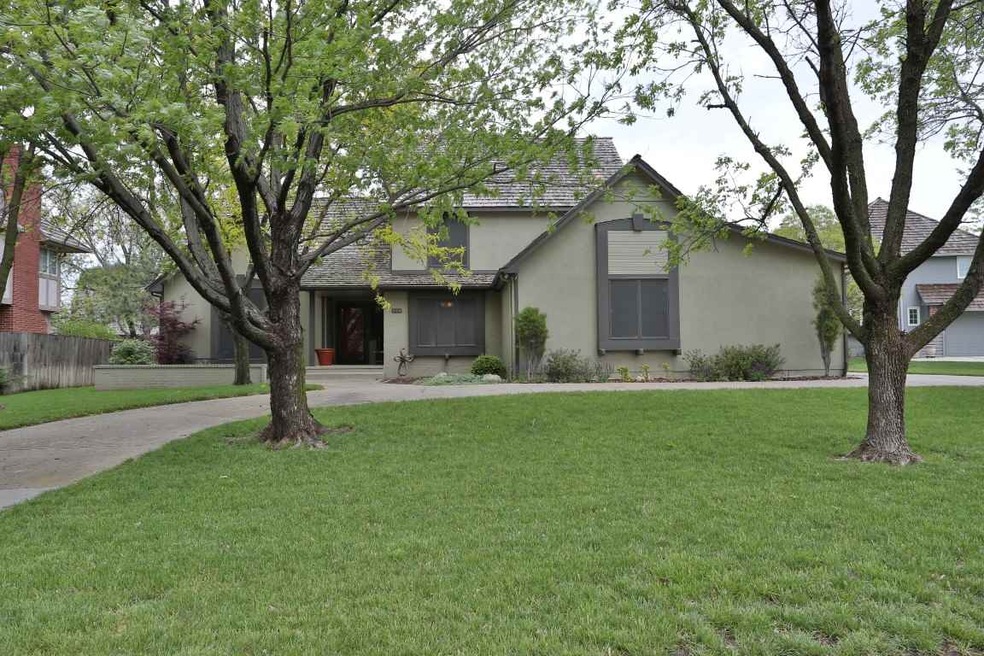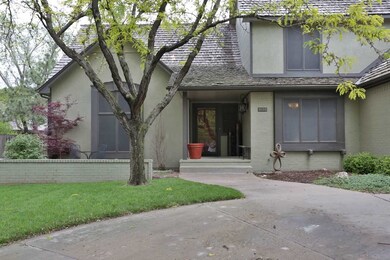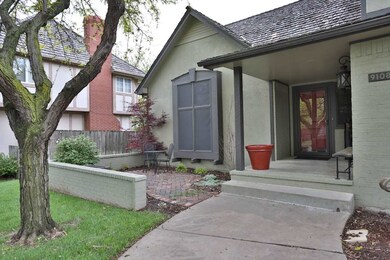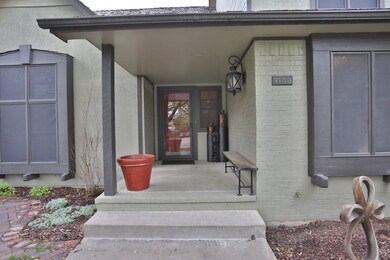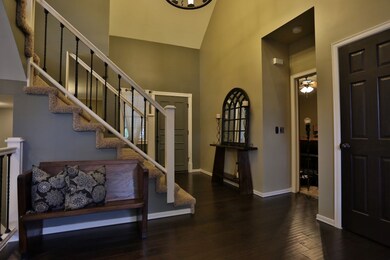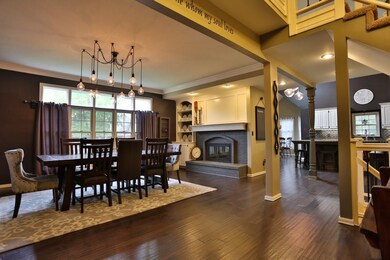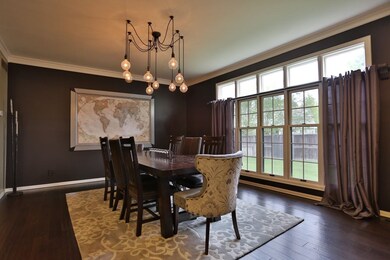
9108 E Elm St Wichita, KS 67206
Lakepoint NeighborhoodHighlights
- Community Lake
- Multiple Fireplaces
- Vaulted Ceiling
- Deck
- Wooded Lot
- Traditional Architecture
About This Home
As of August 2022Come home to this wonderfully remodeled 4 bedroom, 4.5 bath, 3 car garage with circle drive home in the popular Lakepoint Neighborhood of East Wichita. Step into the foyer and you’ll appreciate the new hardwood floors, updated décor, and new oil rubbed bronze light fixtures and hardware. The vaulted ceilings, skylights, and the open floor plan all flow nicely and allow for an abundance of natural light. The large open kitchen has new granite counter tops, new backsplash, an island with seating area around it, new stainless steel appliances, and refinished cabinets. Next to the kitchen is also a large pantry for all your storage needs. Other amenities include a wet bar, 2 fireplaces, new freestanding tub in master bath, and more! Home sits on a full finished basement. Step outside onto the newly stained wood deck and you’ll enjoy the privacy fenced, lush green yard with sprinkler system. This home also has a circle drive, landscaped court yard w/ patio pavers. Won’t last long! Must see!
Last Agent to Sell the Property
Mike Grbic
EXP Realty, LLC License #00045569 Listed on: 04/21/2017
Home Details
Home Type
- Single Family
Est. Annual Taxes
- $4,011
Year Built
- Built in 1987
Lot Details
- 0.27 Acre Lot
- Wrought Iron Fence
- Wood Fence
- Corner Lot
- Sprinkler System
- Wooded Lot
HOA Fees
- $50 Monthly HOA Fees
Home Design
- Traditional Architecture
- Brick or Stone Mason
- Frame Construction
- Shake Roof
Interior Spaces
- 1.5-Story Property
- Wet Bar
- Vaulted Ceiling
- Ceiling Fan
- Skylights
- Multiple Fireplaces
- Wood Burning Fireplace
- Attached Fireplace Door
- Gas Fireplace
- Window Treatments
- Family Room
- Formal Dining Room
- Game Room
- Wood Flooring
Kitchen
- Breakfast Bar
- Oven or Range
- Microwave
- Dishwasher
- Kitchen Island
- Disposal
Bedrooms and Bathrooms
- 4 Bedrooms
- Primary Bedroom on Main
- Split Bedroom Floorplan
- En-Suite Primary Bedroom
- Walk-In Closet
- Dual Vanity Sinks in Primary Bathroom
- Separate Shower in Primary Bathroom
Laundry
- Laundry Room
- Laundry on main level
- Sink Near Laundry
- 220 Volts In Laundry
Finished Basement
- Basement Fills Entire Space Under The House
- Finished Basement Bathroom
- Basement Storage
- Basement Windows
Home Security
- Storm Windows
- Storm Doors
Parking
- 3 Car Attached Garage
- Garage Door Opener
Outdoor Features
- Deck
- Rain Gutters
Schools
- Minneha Elementary School
- Coleman Middle School
- Southeast High School
Utilities
- Forced Air Heating and Cooling System
- Heating System Uses Gas
Listing and Financial Details
- Assessor Parcel Number 20173-114-17-0-44-01-020.00
Community Details
Overview
- Association fees include gen. upkeep for common ar
- Gatewood Subdivision
- Community Lake
- Greenbelt
Recreation
- Jogging Path
Ownership History
Purchase Details
Home Financials for this Owner
Home Financials are based on the most recent Mortgage that was taken out on this home.Purchase Details
Home Financials for this Owner
Home Financials are based on the most recent Mortgage that was taken out on this home.Purchase Details
Home Financials for this Owner
Home Financials are based on the most recent Mortgage that was taken out on this home.Purchase Details
Home Financials for this Owner
Home Financials are based on the most recent Mortgage that was taken out on this home.Purchase Details
Home Financials for this Owner
Home Financials are based on the most recent Mortgage that was taken out on this home.Similar Homes in Wichita, KS
Home Values in the Area
Average Home Value in this Area
Purchase History
| Date | Type | Sale Price | Title Company |
|---|---|---|---|
| Warranty Deed | -- | Security 1St Title | |
| Warranty Deed | -- | Security 1St Title Llc | |
| Warranty Deed | -- | Security 1St Title Llc | |
| Warranty Deed | -- | Security 1St Title | |
| Warranty Deed | -- | Security 1St Title |
Mortgage History
| Date | Status | Loan Amount | Loan Type |
|---|---|---|---|
| Open | $534,375 | New Conventional | |
| Previous Owner | $129,000 | Credit Line Revolving | |
| Previous Owner | $60,000 | Credit Line Revolving | |
| Previous Owner | $187,000 | New Conventional | |
| Previous Owner | $304,000 | Adjustable Rate Mortgage/ARM | |
| Previous Owner | $94,400 | Credit Line Revolving | |
| Previous Owner | $47,000 | Credit Line Revolving | |
| Previous Owner | $229,900 | New Conventional | |
| Previous Owner | $129,000 | Credit Line Revolving |
Property History
| Date | Event | Price | Change | Sq Ft Price |
|---|---|---|---|---|
| 08/15/2022 08/15/22 | Sold | -- | -- | -- |
| 07/08/2022 07/08/22 | Pending | -- | -- | -- |
| 07/01/2022 07/01/22 | Price Changed | $585,000 | -2.5% | $137 / Sq Ft |
| 06/28/2022 06/28/22 | For Sale | $600,000 | +44.6% | $141 / Sq Ft |
| 06/27/2019 06/27/19 | Sold | -- | -- | -- |
| 04/12/2019 04/12/19 | Pending | -- | -- | -- |
| 04/12/2019 04/12/19 | For Sale | $414,900 | +10.7% | $97 / Sq Ft |
| 05/26/2017 05/26/17 | Sold | -- | -- | -- |
| 04/23/2017 04/23/17 | Pending | -- | -- | -- |
| 04/21/2017 04/21/17 | For Sale | $374,900 | -- | $96 / Sq Ft |
Tax History Compared to Growth
Tax History
| Year | Tax Paid | Tax Assessment Tax Assessment Total Assessment is a certain percentage of the fair market value that is determined by local assessors to be the total taxable value of land and additions on the property. | Land | Improvement |
|---|---|---|---|---|
| 2025 | $6,632 | $72,313 | $10,868 | $61,445 |
| 2023 | $6,632 | $59,433 | $8,545 | $50,888 |
| 2022 | $5,532 | $48,784 | $8,062 | $40,722 |
| 2021 | $5,628 | $48,784 | $8,062 | $40,722 |
| 2020 | $5,233 | $45,207 | $8,062 | $37,145 |
| 2019 | $4,599 | $39,710 | $8,062 | $31,648 |
| 2018 | $4,831 | $41,562 | $6,567 | $34,995 |
| 2017 | $4,020 | $0 | $0 | $0 |
| 2016 | $4,016 | $0 | $0 | $0 |
| 2015 | $3,926 | $0 | $0 | $0 |
| 2014 | $3,845 | $0 | $0 | $0 |
Agents Affiliated with this Home
-

Seller's Agent in 2022
Shane Phillips
Reece Nichols South Central Kansas
(316) 295-0696
4 in this area
263 Total Sales
-

Buyer's Agent in 2022
Kelly Kemnitz
Reece Nichols South Central Kansas
(316) 308-3717
18 in this area
413 Total Sales
-

Seller's Agent in 2019
Cindy Carnahan
Reece Nichols South Central Kansas
(316) 393-3034
12 in this area
869 Total Sales
-

Buyer's Agent in 2019
Amelia Sumerell
Coldwell Banker Plaza Real Estate
(316) 686-7121
7 in this area
413 Total Sales
-
M
Seller's Agent in 2017
Mike Grbic
EXP Realty, LLC
Map
Source: South Central Kansas MLS
MLS Number: 534261
APN: 114-17-0-44-01-020.00
- 825 N Linden Ct
- 9507 E Shannon Way Cir
- 9214 E Killarney Place
- 9104 E Killarney Place
- 8601 E Tipperary St
- 20 N Cypress Dr
- 8401 E Tipperary St
- 9451 E Cross Creek Ct
- 901 N Tara Ln
- 8509 E Stoneridge Ln
- 8209 E Brentmoor St
- 8425 E Huntington St
- 640 N Rock Rd
- 7911 E Donegal St
- 202 S Bonnie Brae St
- 1501 N Foliage Ct
- 262 S Bonnie Brae St
- 7703 E Oneida Ct
- 1440 N Gatewood #37
- 244 S Lochinvar St
