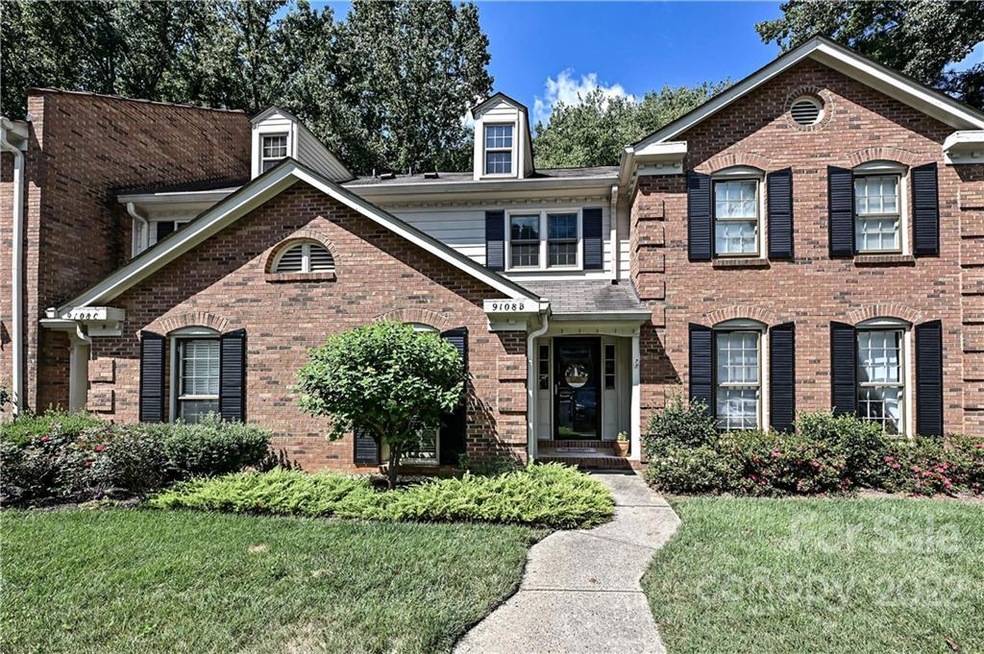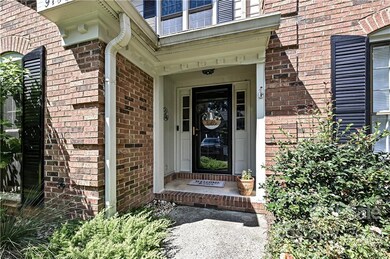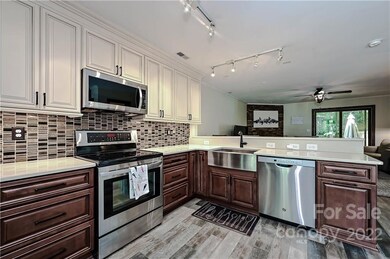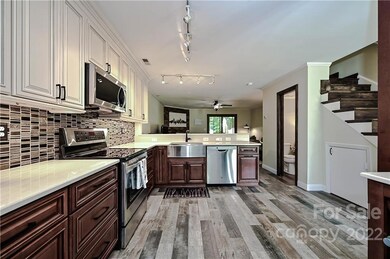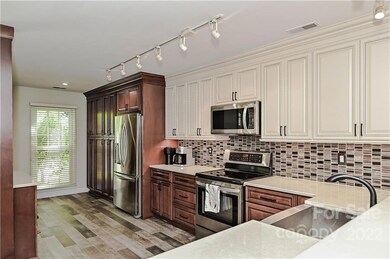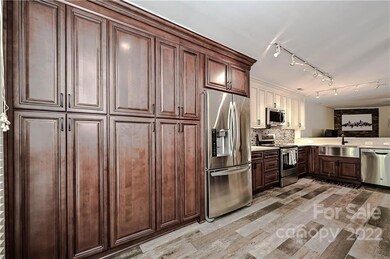
9108 Nolley Ct Unit B Charlotte, NC 28270
Sardis Woods NeighborhoodHighlights
- Glass Enclosed
- Central Heating
- Ceiling Fan
- East Mecklenburg High Rated A-
About This Home
As of June 2025Beautiful townhome located in Sardis Forest! The main living space features an open floor-plan. Kitchen upgrades include countertops, backsplash, stainless steel appliances, and gorgeous cabinets with great storage. The large living space leads to the private and peaceful fenced-in patio. Wonderful location close to Matthews, South Park and close access to I-485.
MULTIPLE OFFERS!! HIGHEST AND BEST OFFERS BY 7PM TODAY (SATURDAY, AUGUST 20.)
Last Agent to Sell the Property
Helen Adams Realty License #298830 Listed on: 08/19/2022

Townhouse Details
Home Type
- Townhome
Est. Annual Taxes
- $2,111
Year Built
- Built in 1984
HOA Fees
- $205 Monthly HOA Fees
Parking
- Assigned Parking
Home Design
- Brick Exterior Construction
- Slab Foundation
Interior Spaces
- Ceiling Fan
- Great Room with Fireplace
- Dryer
Kitchen
- Electric Oven
- Electric Range
- Microwave
- Dishwasher
Bedrooms and Bathrooms
- 2 Bedrooms
Outdoor Features
- Glass Enclosed
Schools
- Greenway Park Elementary School
- Mcclintock Middle School
- East Mecklenburg High School
Utilities
- Central Heating
- Heat Pump System
Community Details
- Cedar Management Association
- Sardis Forest Patio Homes Condos
- Sardis Forest Patio Homes Subdivision
- Mandatory home owners association
Listing and Financial Details
- Assessor Parcel Number 213-222-57
Ownership History
Purchase Details
Home Financials for this Owner
Home Financials are based on the most recent Mortgage that was taken out on this home.Purchase Details
Home Financials for this Owner
Home Financials are based on the most recent Mortgage that was taken out on this home.Purchase Details
Home Financials for this Owner
Home Financials are based on the most recent Mortgage that was taken out on this home.Purchase Details
Home Financials for this Owner
Home Financials are based on the most recent Mortgage that was taken out on this home.Purchase Details
Purchase Details
Home Financials for this Owner
Home Financials are based on the most recent Mortgage that was taken out on this home.Purchase Details
Home Financials for this Owner
Home Financials are based on the most recent Mortgage that was taken out on this home.Purchase Details
Similar Homes in the area
Home Values in the Area
Average Home Value in this Area
Purchase History
| Date | Type | Sale Price | Title Company |
|---|---|---|---|
| Warranty Deed | -- | -- | |
| Interfamily Deed Transfer | -- | None Available | |
| Warranty Deed | $211,000 | None Available | |
| Warranty Deed | $120,000 | Attorney | |
| Interfamily Deed Transfer | -- | None Available | |
| Interfamily Deed Transfer | -- | -- | |
| Warranty Deed | $109,000 | -- | |
| Warranty Deed | $99,000 | -- |
Mortgage History
| Date | Status | Loan Amount | Loan Type |
|---|---|---|---|
| Open | $224,000 | New Conventional | |
| Previous Owner | $195,800 | New Conventional | |
| Previous Owner | $200,790 | New Conventional | |
| Previous Owner | $89,900 | New Conventional | |
| Previous Owner | $89,600 | Unknown | |
| Previous Owner | $11,200 | Credit Line Revolving | |
| Previous Owner | $103,050 | Purchase Money Mortgage |
Property History
| Date | Event | Price | Change | Sq Ft Price |
|---|---|---|---|---|
| 06/10/2025 06/10/25 | Sold | $297,000 | -1.0% | $249 / Sq Ft |
| 05/11/2025 05/11/25 | Pending | -- | -- | -- |
| 05/02/2025 05/02/25 | For Sale | $299,900 | +7.1% | $251 / Sq Ft |
| 09/15/2022 09/15/22 | Sold | $280,000 | +21.7% | $247 / Sq Ft |
| 08/21/2022 08/21/22 | Pending | -- | -- | -- |
| 08/19/2022 08/19/22 | For Sale | $230,000 | -- | $203 / Sq Ft |
Tax History Compared to Growth
Tax History
| Year | Tax Paid | Tax Assessment Tax Assessment Total Assessment is a certain percentage of the fair market value that is determined by local assessors to be the total taxable value of land and additions on the property. | Land | Improvement |
|---|---|---|---|---|
| 2023 | $2,111 | $258,500 | $55,000 | $203,500 |
| 2022 | $1,657 | $158,700 | $50,000 | $108,700 |
| 2021 | $1,646 | $158,700 | $50,000 | $108,700 |
| 2020 | $1,639 | $158,700 | $50,000 | $108,700 |
| 2019 | $1,623 | $158,700 | $50,000 | $108,700 |
| 2018 | $1,546 | $112,200 | $27,000 | $85,200 |
| 2017 | $1,515 | $112,200 | $27,000 | $85,200 |
| 2016 | $1,506 | $112,200 | $27,000 | $85,200 |
| 2015 | $1,494 | $112,200 | $27,000 | $85,200 |
| 2014 | $1,480 | $112,200 | $27,000 | $85,200 |
Agents Affiliated with this Home
-
Tracy Medlin

Seller's Agent in 2025
Tracy Medlin
United Real Estate-Queen City
(704) 226-7371
1 in this area
107 Total Sales
-
Christina Smith
C
Buyer's Agent in 2025
Christina Smith
Keller Williams Unified
(516) 351-2389
1 in this area
25 Total Sales
-
Sydney Alexander

Seller's Agent in 2022
Sydney Alexander
Helen Adams Realty
(706) 540-4109
1 in this area
69 Total Sales
-
Mark Wade

Buyer's Agent in 2022
Mark Wade
United Real Estate-Queen City
(617) 697-8991
1 in this area
6 Total Sales
Map
Source: Canopy MLS (Canopy Realtor® Association)
MLS Number: 3895308
APN: 213-222-57
- 1408 Rinehart Ct
- 10139 Sardis Oaks Rd
- 8723 Nolley Ct
- 1231 Maple Shade Ln
- 9930 Sardis Oaks Rd
- 1203 Maple Shade Ln
- 626 Trail Ridge Rd
- 1014 Covewood Ct
- 1006 Covewood Ct
- 9826 Meringue Place
- 8742 Rittenhouse Cir
- 8936 Rittenhouse Cir
- 8807 Tree Haven Dr
- 405 Scarborough Ln
- 706 Hammermill Rd
- 906 Wishing Well Ln
- 8433 Rittenhouse Cir
- 9305 Harps Mill Ct
- 9529 Sardis Glen Dr
- 8338 Rittenhouse Cir
