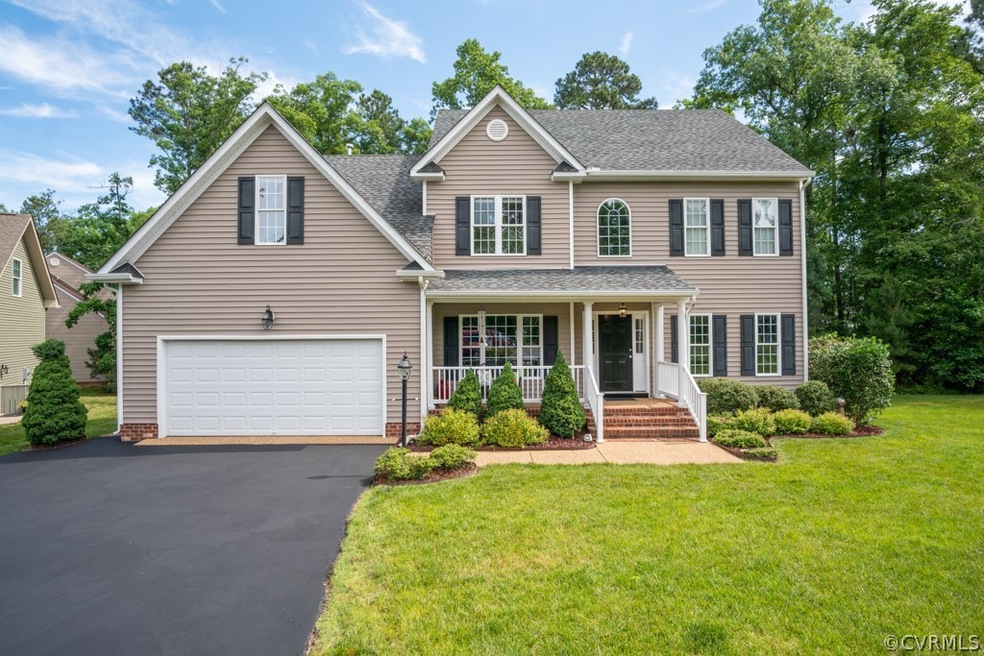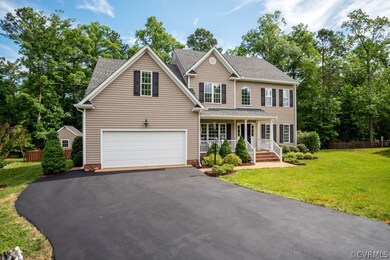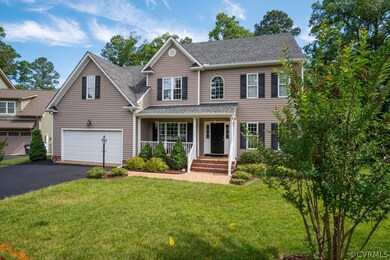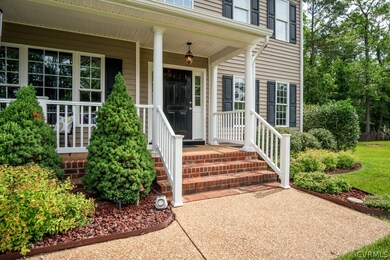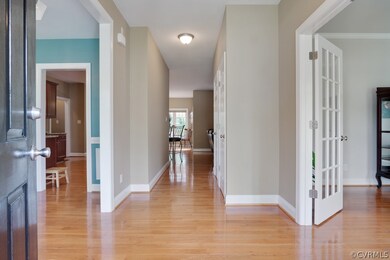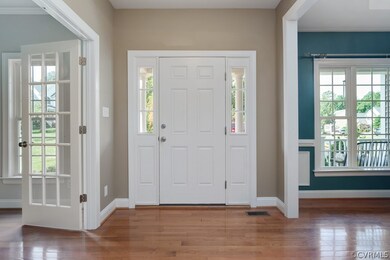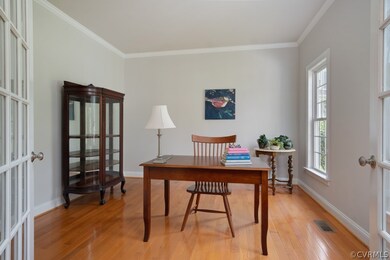
9108 Prince James Mews Chesterfield, VA 23832
Birkdale NeighborhoodEstimated Value: $544,000 - $583,000
Highlights
- On Golf Course
- Wood Flooring
- Granite Countertops
- Deck
- Separate Formal Living Room
- Picket Fence
About This Home
As of December 2019Come check out this Beautiful home in the sought after Subdivision of The Woods At Summerford. Situated in a Cul-De-Sac this home has room for the whole family, with 5 Beds, 3 Full Baths, and over 3,200 SqFt! Taking a Tour inside the Home you will notice the french doors leading into the study or office space. Gorgeous trimmings adorn the dining room. The Kitchen has granite counter tops, recessed lighting and an eat in kitchen that basks in natural lighting. Also on the first floor is a spacious bedroom perfect for guests! Embarking upstairs you will find 4 bedrooms, including the Master Suite that has a soaking tub and large walk in closet in the Master Bathroom. Further more, you will find an additional room that could be made into a man cave, playroom, you name it! Want to add to the already spacious home? Why not finish the walk up attic or keep it how it is for ample storage space! Once you are done admiring the inside, head on out to the large rear deck, where part of it is covered with a outdoor fan for added enjoyment! Talk about the perfect entertaining space! This Home won't last long, so check it out today!
Home Details
Home Type
- Single Family
Est. Annual Taxes
- $3,419
Year Built
- Built in 2007
Lot Details
- 0.46 Acre Lot
- On Golf Course
- Picket Fence
- Back Yard Fenced
- Zoning described as R12
HOA Fees
- $28 Monthly HOA Fees
Parking
- 2 Car Attached Garage
Home Design
- Brick Exterior Construction
- Shingle Roof
- Composition Roof
- Vinyl Siding
Interior Spaces
- 3,272 Sq Ft Home
- 2-Story Property
- Tray Ceiling
- Ceiling Fan
- Recessed Lighting
- Gas Fireplace
- Awning
- Separate Formal Living Room
- Dining Area
Kitchen
- Eat-In Kitchen
- Oven
- Microwave
- Dishwasher
- Granite Countertops
Flooring
- Wood
- Partially Carpeted
Bedrooms and Bathrooms
- 5 Bedrooms
- En-Suite Primary Bedroom
- Walk-In Closet
- 3 Full Bathrooms
- Double Vanity
Outdoor Features
- Deck
- Shed
- Front Porch
Schools
- Spring Run Elementary School
- Bailey Bridge Middle School
- Manchester High School
Utilities
- Central Air
- Heating System Uses Natural Gas
- Heat Pump System
- Gas Water Heater
Community Details
- The Woods At Summerford Subdivision
Listing and Financial Details
- Tax Lot 13
- Assessor Parcel Number 726-65-91-96-700-000
Ownership History
Purchase Details
Home Financials for this Owner
Home Financials are based on the most recent Mortgage that was taken out on this home.Purchase Details
Home Financials for this Owner
Home Financials are based on the most recent Mortgage that was taken out on this home.Similar Homes in the area
Home Values in the Area
Average Home Value in this Area
Purchase History
| Date | Buyer | Sale Price | Title Company |
|---|---|---|---|
| Kohler Paul W | $379,000 | Lytle Title & Escrow Llc | |
| Lowery Harry | $365,000 | -- |
Mortgage History
| Date | Status | Borrower | Loan Amount |
|---|---|---|---|
| Open | Kohler Paul W | $367,012 | |
| Closed | Kohler Paul W | $372,135 | |
| Previous Owner | Lowery Harry E | $321,772 | |
| Previous Owner | Lowery Harry E | $185,200 | |
| Previous Owner | Lowery Harry E | $218,000 | |
| Previous Owner | Lowery Harry | $215,000 |
Property History
| Date | Event | Price | Change | Sq Ft Price |
|---|---|---|---|---|
| 12/02/2019 12/02/19 | Sold | $379,000 | 0.0% | $116 / Sq Ft |
| 11/01/2019 11/01/19 | Pending | -- | -- | -- |
| 10/17/2019 10/17/19 | Price Changed | $379,000 | -1.6% | $116 / Sq Ft |
| 06/06/2019 06/06/19 | For Sale | $385,000 | -- | $118 / Sq Ft |
Tax History Compared to Growth
Tax History
| Year | Tax Paid | Tax Assessment Tax Assessment Total Assessment is a certain percentage of the fair market value that is determined by local assessors to be the total taxable value of land and additions on the property. | Land | Improvement |
|---|---|---|---|---|
| 2024 | $4,690 | $506,200 | $83,000 | $423,200 |
| 2023 | $4,171 | $458,400 | $83,000 | $375,400 |
| 2022 | $3,904 | $424,300 | $79,000 | $345,300 |
| 2021 | $3,667 | $379,000 | $77,000 | $302,000 |
| 2020 | $3,601 | $379,000 | $77,000 | $302,000 |
| 2019 | $3,477 | $366,000 | $75,000 | $291,000 |
| 2018 | $3,506 | $359,900 | $74,000 | $285,900 |
| 2017 | $3,543 | $363,900 | $74,000 | $289,900 |
| 2016 | $3,340 | $347,900 | $72,000 | $275,900 |
| 2015 | $3,227 | $333,500 | $72,000 | $261,500 |
| 2014 | $3,119 | $322,300 | $70,000 | $252,300 |
Agents Affiliated with this Home
-
Julie Crabtree

Seller's Agent in 2019
Julie Crabtree
Real Broker LLC
(804) 898-2086
1 in this area
106 Total Sales
-
Amanda Lopez

Buyer's Agent in 2019
Amanda Lopez
Liz Moore & Associates
(804) 539-0903
1 in this area
38 Total Sales
Map
Source: Central Virginia Regional MLS
MLS Number: 1918439
APN: 726-65-91-96-700-000
- 13700 Orchid Dr
- 9401 Orchid Terrace
- 9019 Sir Britton Dr
- 9612 Prince James Place
- 9325 Lavenham Ct
- 10013 Brading Ln
- 10006 Brightstone Dr
- 15306 Willow Hill Ln
- 14924 Willow Hill Ln
- 8949 Lavenham Loop
- 14204 Summercreek Ct
- 14424 Ashleyville Ln
- 14407 Mission Hills Loop
- 11701 Longtown Dr
- 9533 Ashleyville Turn
- 10537 Beachcrest Ct
- 10601 Winterpock Rd
- 11912 Longtown Dr
- 13319 Beachcrest Dr
- 10001 Craftsbury Dr
- 9108 Prince James Mews
- 9102 Prince James Mews
- 13419 Prince James Dr
- 9319 Sir Britton Dr
- 13413 Prince James Dr
- 9312 Sir Britton Dr
- 9109 Prince James Mews
- 13501 Prince James Dr
- 13924 Collington Mews
- 9313 Sir Britton Dr
- 9924 Fawnhope Ct
- 9930 Fawnhope Ct
- 13930 Collington Mews
- 13407 Prince James Dr
- 13418 Prince James Dr
- 13500 Prince James Dr
- 9124 Prince James Turn
- 13912 Collington Mews
- 9307 Sir Britton Dr
- 9112 Prince James Turn
