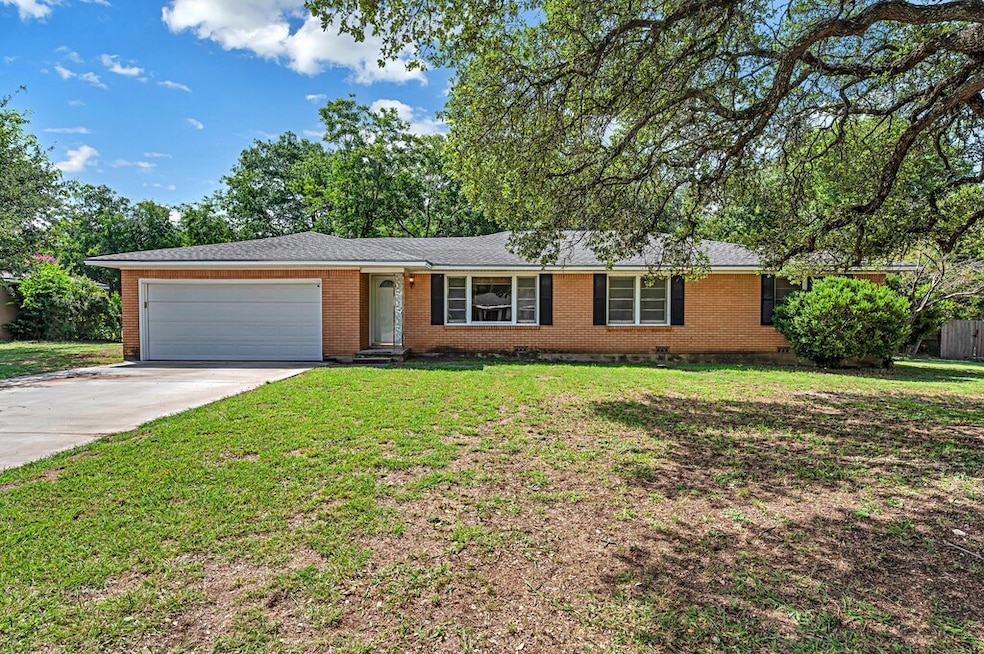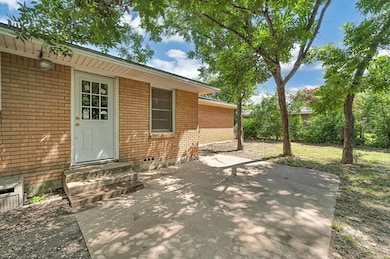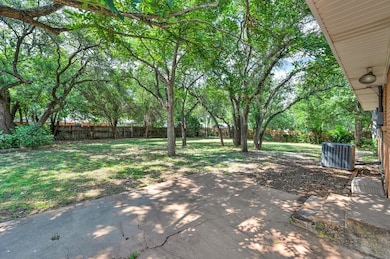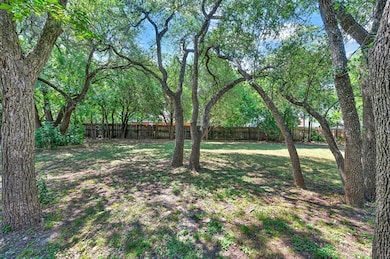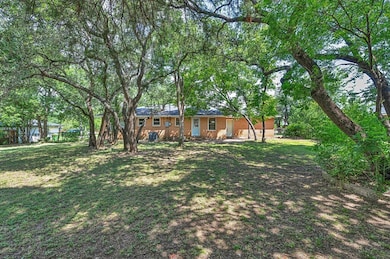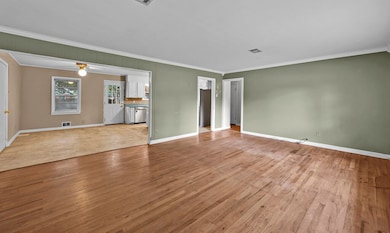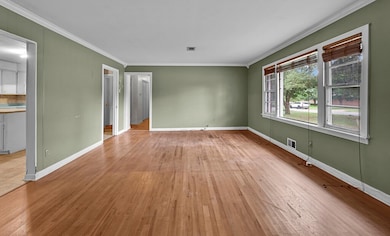
9108 Red Oak Dr Woodway, TX 76712
Estimated payment $1,489/month
Highlights
- Ranch Style House
- Wood Flooring
- Eat-In Kitchen
- Woodway Elementary School Rated A
- 2 Car Attached Garage
- Central Heating and Cooling System
About This Home
Charming 1950s ranch with great potential in prime Woodway location. This 3 bedroom 2 bath single-story ranch offers incredible potential in one of Woodway's most desirable neighborhoods. Situated on an almost .38 acre lot with mature shade trees and native live oaks, the home is just one block from highly rated Woodway Elementary in the top rated Midway ISD. The backyard is fully fenced, ideal for pets, play, or entertaining, and you're minutes away from Lake Waco, Woodway's hike & bike trails, the Woodway Family Center, and a variety of grocery stores, restaurants, and shopping. Downtown Waco and Baylor University are a short 15 minute drive away.
While the home retains primarily original features, including classic hardwood floors, the primary ensuite bath was fully remodeled in July 2025, featuring walk-in glass shower, ceramic tile, updated vanity and new lighting.
Recent upgrades include: Driveway, AC unit, heater blower, dishwasher and oven (approx. 5 years ago)
Incoming city water line (approx. 4 years ago)
Water lines under the home (approx. 7 years ago)
Price reflects the property is in mostly original condition, providing an excellent opportunity for buyers to update and personalize the space to their taste.
Bring your vision and make this classic home your own!
Home Details
Home Type
- Single Family
Est. Annual Taxes
- $3,234
Year Built
- Built in 1956
Lot Details
- 0.38 Acre Lot
- Back Yard
Parking
- 2 Car Attached Garage
Home Design
- Ranch Style House
- Brick Exterior Construction
- Pillar, Post or Pier Foundation
- Composition Roof
Interior Spaces
- 1,372 Sq Ft Home
- Ceiling Fan
Kitchen
- Eat-In Kitchen
- Electric Oven
- Electric Cooktop
- Dishwasher
Flooring
- Wood
- Carpet
- Ceramic Tile
- Vinyl Plank
Bedrooms and Bathrooms
- 3 Bedrooms
- 2 Full Bathrooms
Schools
- Woodway Elementary School
- Midway High School
Utilities
- Central Heating and Cooling System
- Heating System Uses Natural Gas
- Electric Water Heater
- Cable TV Available
Community Details
- Oakdale Subdivision
Listing and Financial Details
- Legal Lot and Block 2 / 1
- Assessor Parcel Number 362500000002005
Map
Home Values in the Area
Average Home Value in this Area
Tax History
| Year | Tax Paid | Tax Assessment Tax Assessment Total Assessment is a certain percentage of the fair market value that is determined by local assessors to be the total taxable value of land and additions on the property. | Land | Improvement |
|---|---|---|---|---|
| 2024 | $3,234 | $185,151 | $0 | $0 |
| 2023 | $2,981 | $168,319 | $0 | $0 |
| 2022 | $3,148 | $153,017 | $0 | $0 |
| 2021 | $3,206 | $159,300 | $23,100 | $136,200 |
| 2020 | $2,950 | $126,460 | $21,950 | $104,510 |
| 2019 | $3,042 | $126,590 | $21,120 | $105,470 |
| 2018 | $2,977 | $121,850 | $19,970 | $101,880 |
| 2017 | $2,727 | $110,660 | $18,980 | $91,680 |
| 2016 | $2,539 | $103,040 | $18,650 | $84,390 |
| 2015 | $2,121 | $99,540 | $18,320 | $81,220 |
| 2014 | $2,121 | $99,210 | $17,990 | $81,220 |
Property History
| Date | Event | Price | Change | Sq Ft Price |
|---|---|---|---|---|
| 07/01/2025 07/01/25 | For Sale | $220,000 | -- | $160 / Sq Ft |
Purchase History
| Date | Type | Sale Price | Title Company |
|---|---|---|---|
| Interfamily Deed Transfer | -- | None Available | |
| Vendors Lien | -- | None Available |
Mortgage History
| Date | Status | Loan Amount | Loan Type |
|---|---|---|---|
| Open | $82,945 | New Conventional | |
| Closed | $99,100 | Unknown | |
| Closed | $99,100 | FHA | |
| Closed | $0 | Assumption |
Similar Homes in the area
Source: North Texas Real Estate Information Systems (NTREIS)
MLS Number: 20997603
APN: 36-250000-000200-5
- 8817 Oakdale Dr
- 433 Sharron Dr
- 9508 Midway Dr
- 631 Wayne Dr
- 700 Falcon Dr
- 842 White Oak Dr
- 640 Ivy Ann Dr
- 411 Brookwood Dr
- 725 Falcon Dr
- 218 Rainbow Dr
- 431 Brookwood Dr
- 701 Clarence Dr
- 915 Estates Dr
- Tbd Rainbow Dr
- 809 Ivy Ann Dr
- 701 Arlington Dr
- 408 Wooded Crest Dr
- 600 Wooded Crest Dr
- 120 Wooded Crest Dr
- 9916 Sandalwood Dr
- 656 Falcon Dr
- 8919 Whippoorwill Dr
- 9515 Stony Point Dr
- 125 Pleasant Grove Ln
- 8014 W Highway 84
- 1500-1549 Western Oaks Dr
- 9000 Chapel Rd
- 311 Santa fe Dr
- 7301 Sanger Ave
- 9821 Chapel Rd
- 1700 Breezy Dr
- 1904 Ramada Dr
- 814 Majestic Dr
- 6617 Landmark Dr
- 5903 Woodway Dr
- 9114 Royal Ln
- 2301 Woodgate Dr
- 620 N Hewitt Dr
- 600 E Panther Way
- 415 Owen Ln
