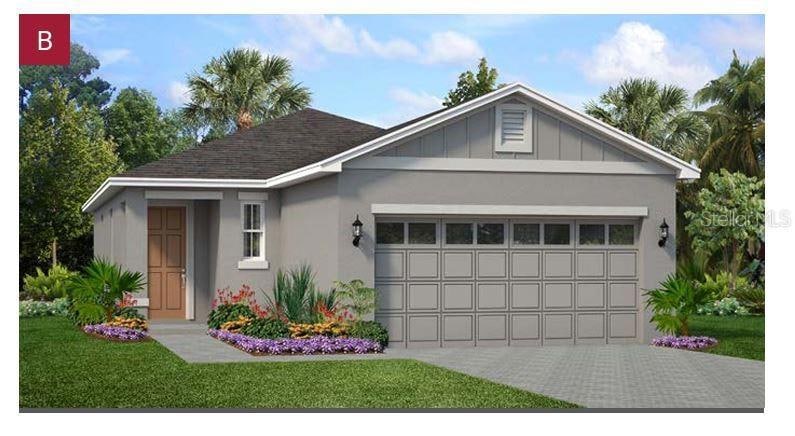
9108 Wildlight Trail Wildwood, FL 34785
Estimated payment $1,644/month
Highlights
- Fitness Center
- New Construction
- Main Floor Primary Bedroom
- Wildwood Elementary School Rated 9+
- Clubhouse
- Community Pool
About This Home
New Floorplan! Get ready to be amazed by this welcoming open concept home. The Amaze features 3 bedrooms and 2 bathrooms. The home includes must-haves such as 17" x 17" tile throughout the living areas, a convenient utility room, and a spacious patio perfect for entertaining. Retreat to the master suite featuring dual vanities and a large walk-in closet. Moving into the kitchen, the home features stainless steel appliances, 42” upper cabinets providing plenty of storage, and a large kitchen quartz island. Every home comes with blinds on the windows and our SMART home technology package. This amazing home provides excellent features that separates Park Square Homes from any other homebuilder.
Listing Agent
PARK SQUARE REALTY Brokerage Phone: 407-529-3000 License #444242 Listed on: 06/02/2025
Home Details
Home Type
- Single Family
Est. Annual Taxes
- $650
Year Built
- Built in 2025 | New Construction
Lot Details
- 4,800 Sq Ft Lot
- East Facing Home
- Metered Sprinkler System
- Property is zoned POD
HOA Fees
- $14 Monthly HOA Fees
Parking
- 2 Car Attached Garage
- Electric Vehicle Home Charger
- Garage Door Opener
- Driveway
Home Design
- Slab Foundation
- Frame Construction
- Shingle Roof
- Concrete Siding
- Block Exterior
- Stucco
Interior Spaces
- 1,335 Sq Ft Home
- Blinds
- Sliding Doors
- Family Room Off Kitchen
- Combination Dining and Living Room
- Inside Utility
- Laundry Room
- Fire and Smoke Detector
Kitchen
- Eat-In Kitchen
- Range<<rangeHoodToken>>
- <<microwave>>
- Dishwasher
- Disposal
Flooring
- Brick
- Carpet
- Ceramic Tile
Bedrooms and Bathrooms
- 3 Bedrooms
- Primary Bedroom on Main
- Split Bedroom Floorplan
- Walk-In Closet
- 2 Full Bathrooms
Outdoor Features
- Covered patio or porch
Utilities
- Zoned Heating and Cooling
- Humidity Control
- Thermostat
Listing and Financial Details
- Visit Down Payment Resource Website
- Tax Lot 104
- Assessor Parcel Number D30E104
- $1,635 per year additional tax assessments
Community Details
Overview
- Association fees include pool, ground maintenance, recreational facilities
- Atmos Living Management Group Association, Phone Number (407) 536-6099
- Visit Association Website
- Built by Park Square Homes
- Twisted Oaks Subdivision, Amaze Floorplan
Amenities
- Clubhouse
Recreation
- Recreation Facilities
- Community Playground
- Fitness Center
- Community Pool
- Dog Park
Map
Home Values in the Area
Average Home Value in this Area
Property History
| Date | Event | Price | Change | Sq Ft Price |
|---|---|---|---|---|
| 07/11/2025 07/11/25 | Price Changed | $284,450 | -1.0% | $213 / Sq Ft |
| 06/02/2025 06/02/25 | For Sale | $287,450 | -- | $215 / Sq Ft |
Similar Homes in the area
Source: Stellar MLS
MLS Number: O6314577
- 9113 Wildlight Trail
- 9116 Wildlight Trail
- 9112 Wildlight Trail
- 9097 Wildlight Trail
- 3051 Windswept Way
- 3057 Windswept Way
- 3063 Windswept Way
- 3069 Windswept Way
- 9060 Wildlight Trail
- 9056 Wildlight Trail
- 3088 Windswept Way
- 9052 Wildlight Trail
- 9048 Wildlight Trail
- 3087 Windswept Way
- 9040 Wildlight Trail
- 3093 Windswept Way
- 3106 Windswept Way
- 3112 Windswept Way
- 9076 Wildlight Trail
- 3134 Evenmore Way
- 3534 County Road 230c
- 9704 Pepper Tree Trail
- 4123 County Road 124
- 8661 Triumph Cir
- 8578 Triumph Cir
- 505 Kilgore St
- 504 Terry St
- 411 Kilgore St
- 205 Jackson St
- 410 Terry St
- 403 Kilgore St
- 112 Dr Martin Luther King jr Ave
- 4460 County Road 472 Unit A
- 802 High St
- 10457 Bethel Place
- 5127 County Road 125
- 2552 Red Cedar Ln
- 5039 Starwood Place
- 8085 Arrowwood Loop
- 1201 Cleveland Ave
