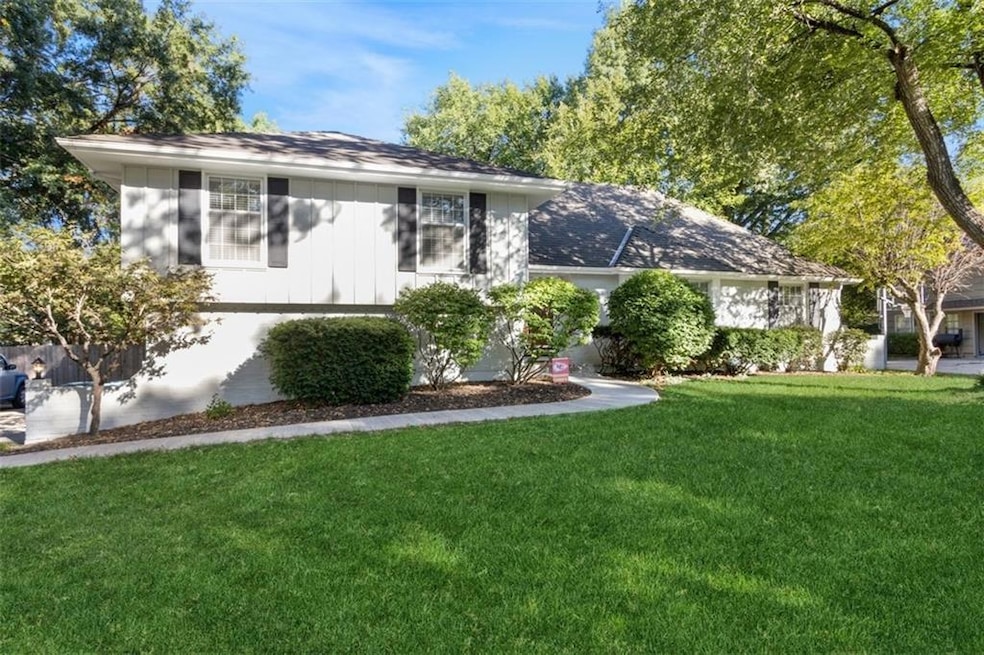
9109 Buena Vista St Prairie Village, KS 66207
Highlights
- Deck
- Traditional Architecture
- Den
- Trailwood Elementary School Rated A
- 1 Fireplace
- Formal Dining Room
About This Home
As of April 2025BACK ON THE MARKET after a family holiday break.Stately Split-Level in the elegant neighborhood of Kenilworth in Prairie Village, Kansas. This lovely home witha large backyard and built-in pool has been enjoyed and well maintained for several years by owners who areready to bid farewell and plan for their future retirement. There is so much to brag about here, instead wewish for you to enjoy viewing the photos & virtual tour, then schedule your appointment, spend an hour foryour tour and prepare to be WOWED!
Last Agent to Sell the Property
ReeceNichols -The Village Brokerage Phone: 913-522-4882 License #SP00235338 Listed on: 10/17/2024

Home Details
Home Type
- Single Family
Est. Annual Taxes
- $7,825
Year Built
- Built in 1962
Parking
- 2 Car Attached Garage
- Side Facing Garage
Home Design
- Traditional Architecture
- Split Level Home
- Composition Roof
Interior Spaces
- 1,913 Sq Ft Home
- 1 Fireplace
- Family Room
- Living Room
- Formal Dining Room
- Den
- Basement Fills Entire Space Under The House
- Attic Fan
- Fire and Smoke Detector
Kitchen
- Dishwasher
- Disposal
Bedrooms and Bathrooms
- 4 Bedrooms
- Bathtub with Shower
Laundry
- Laundry Room
- Laundry on lower level
Schools
- Sm East High School
Additional Features
- Deck
- 0.35 Acre Lot
- Central Air
Community Details
- Property has a Home Owners Association
- Kenilworth Subdivision
Listing and Financial Details
- Assessor Parcel Number Op21000004 0010
- $0 special tax assessment
Ownership History
Purchase Details
Home Financials for this Owner
Home Financials are based on the most recent Mortgage that was taken out on this home.Similar Homes in the area
Home Values in the Area
Average Home Value in this Area
Purchase History
| Date | Type | Sale Price | Title Company |
|---|---|---|---|
| Warranty Deed | -- | Security 1St Title | |
| Warranty Deed | -- | Security 1St Title |
Mortgage History
| Date | Status | Loan Amount | Loan Type |
|---|---|---|---|
| Previous Owner | $229,300 | New Conventional | |
| Previous Owner | $162,342 | New Conventional | |
| Previous Owner | $50,000 | Credit Line Revolving |
Property History
| Date | Event | Price | Change | Sq Ft Price |
|---|---|---|---|---|
| 04/25/2025 04/25/25 | Sold | -- | -- | -- |
| 03/17/2025 03/17/25 | Pending | -- | -- | -- |
| 02/28/2025 02/28/25 | For Sale | $650,000 | 0.0% | $340 / Sq Ft |
| 11/27/2024 11/27/24 | Off Market | -- | -- | -- |
| 11/01/2024 11/01/24 | For Sale | $650,000 | -- | $340 / Sq Ft |
Tax History Compared to Growth
Tax History
| Year | Tax Paid | Tax Assessment Tax Assessment Total Assessment is a certain percentage of the fair market value that is determined by local assessors to be the total taxable value of land and additions on the property. | Land | Improvement |
|---|---|---|---|---|
| 2024 | $7,854 | $67,171 | $30,915 | $36,256 |
| 2023 | $7,825 | $66,447 | $28,103 | $38,344 |
| 2022 | $6,911 | $58,443 | $24,441 | $34,002 |
| 2021 | $7,330 | $59,260 | $24,441 | $34,819 |
| 2020 | $6,600 | $52,509 | $24,441 | $28,068 |
| 2019 | $5,966 | $46,931 | $21,254 | $25,677 |
| 2018 | $4,658 | $41,009 | $21,254 | $19,755 |
| 2017 | $4,833 | $37,076 | $17,712 | $19,364 |
| 2016 | $4,428 | $33,305 | $13,628 | $19,677 |
| 2015 | $4,063 | $30,717 | $13,628 | $17,089 |
| 2013 | -- | $29,325 | $11,356 | $17,969 |
Agents Affiliated with this Home
-
Dimitra Rhudy

Seller's Agent in 2025
Dimitra Rhudy
ReeceNichols -The Village
(913) 522-4882
1 in this area
6 Total Sales
-
Jim Gamble

Buyer's Agent in 2025
Jim Gamble
KW KANSAS CITY METRO
(816) 589-6960
13 in this area
138 Total Sales
Map
Source: Heartland MLS
MLS Number: 2515932
APN: OP21000004-0010
- 3520 W 93rd St
- 9308 Alhambra St
- 3511 W 92nd St
- 9317 Catalina St
- 3514 W 92nd St
- 8919 Mission Rd
- 3409 W 91st St
- 9329 Catalina St
- 8911 Catalina Dr
- 4404 W 93rd St
- 4506 W 93rd Terrace
- 9412 Delmar St
- 8728 Delmar St
- 9525 Buena Vista St
- Winston Plan at Meadowbrook Park
- 10036 Mission Rd
- 10040 Mission Rd
- 9358 Juniper Reserve Dr
- 4612 W 88th St
- 3509 W 128th St






