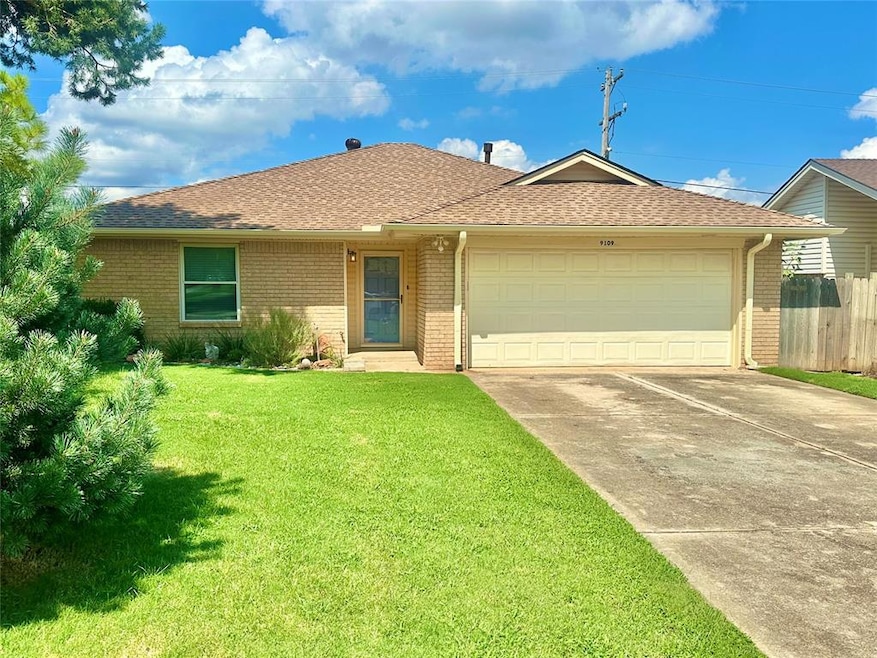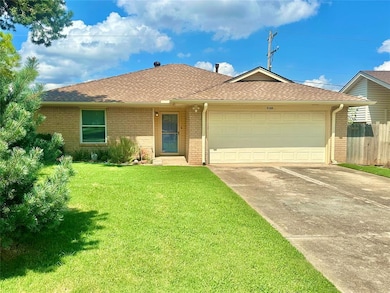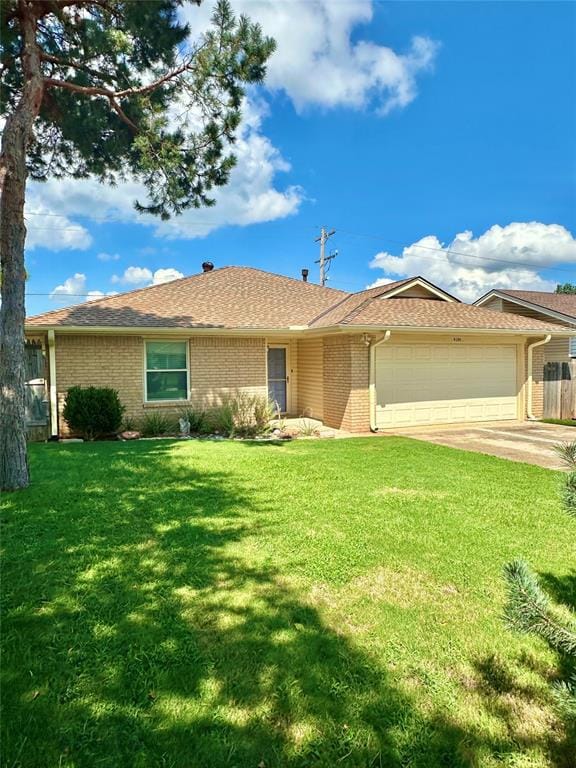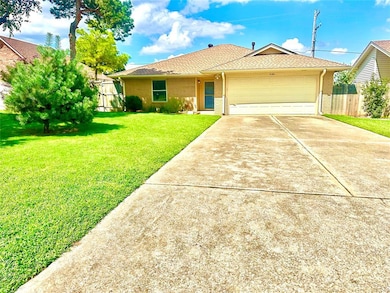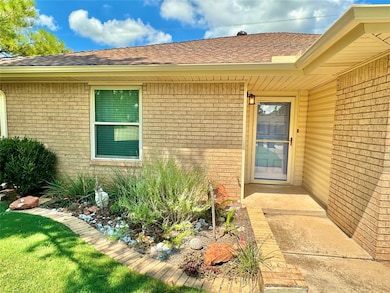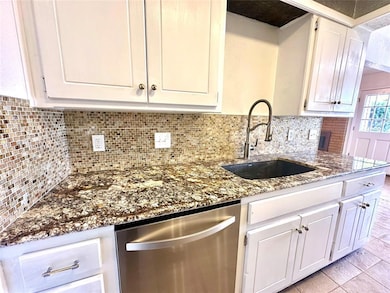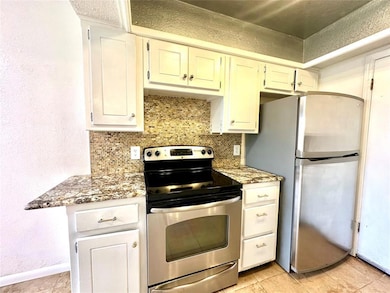9109 NW 101st St Yukon, OK 73099
Harvest Hills West Neighborhood
3
Beds
2
Baths
1,204
Sq Ft
6,338
Sq Ft Lot
Highlights
- Traditional Architecture
- Interior Lot
- Open Patio
- Surrey Hills Elementary School Rated A-
- Woodwork
- Laundry Room
About This Home
Yukon Schools, 3 bedroom, 2 full bathrooms, fenced backyard, 2 car garage, storm shelter & includes a washer, dryer, refrigerator plus living room t.v.! Move In Ready! Quiet & established neighborhood with beautiful yard & no neighbors behind the property! Ready for leasing TODAY! Pets welcome & wonderful location off of NW Expressway! 1 year lease minimum required. Deposit is equal 1 months rent amount. Pet deposit is $250.00. Yard & Utilities are tenant responsibilities.
Home Details
Home Type
- Single Family
Est. Annual Taxes
- $1,403
Year Built
- Built in 1983
Lot Details
- 6,338 Sq Ft Lot
- Wood Fence
- Interior Lot
Home Design
- Traditional Architecture
- Brick Exterior Construction
- Slab Foundation
- Composition Roof
Interior Spaces
- 1,204 Sq Ft Home
- 1-Story Property
- Woodwork
- Ceiling Fan
- Fireplace Features Masonry
- Inside Utility
- Tile Flooring
Kitchen
- Electric Oven
- Electric Range
- Free-Standing Range
- Dishwasher
- Disposal
Bedrooms and Bathrooms
- 3 Bedrooms
- 2 Full Bathrooms
Laundry
- Laundry Room
- Washer and Dryer
Parking
- Garage
- Garage Door Opener
- Driveway
Outdoor Features
- Open Patio
- Rain Gutters
Schools
- Surrey Hills Elementary School
- Yukon Middle School
- Yukon High School
Utilities
- Central Heating and Cooling System
- High Speed Internet
- Cable TV Available
Community Details
- Pets Allowed
Listing and Financial Details
- Legal Lot and Block 3 / 10
Map
Source: MLSOK
MLS Number: 1189673
APN: 090033269
Nearby Homes
- 9105 NW 101st St
- 10109 Kay Ridge
- 8908 NW 104th St
- 9500 Russell Dr
- 10605 Cliffe Hollow Dr
- 8901 NW 92nd St
- The Allen Plan at Britton Farms
- The Hazel Half Bath Plan at Britton Farms
- The Blue Spruce Bonus Room 2 Plan at Britton Farms
- The Brinklee Plan at Britton Farms
- The Hazel Half Bath Plus Plan at Britton Farms
- The Cornerstone Half Bath Plan at Britton Farms
- The Cornerstone Plan at Britton Farms
- The Korbyn Bonus Room Plan at Britton Farms
- The Hazel Bonus Room - 5 Bedroom Plan at Britton Farms
- The Shiloh Plus Plan at Britton Farms
- The Blue Spruce Plus Plan at Britton Farms
- The Blue Spruce Bonus Room 2 Plus Plan at Britton Farms
- The Bogan Plan at Britton Farms
- The Sage Bonus Room 1 Plan at Britton Farms
- 10416 Westover Ave
- 8905 NW 106th St
- 8931 NW 109th Terrace
- 8914 NW 109th St
- 8912 NW 109th St
- 9216 NW 90th St
- 9205 NW 89th St
- 8401 NW 107th St
- 9000 Kimberly Rd
- 8501 NW 109th Terrace
- 8408 NW 109th St
- 10512 Harvest Moon Ave Unit Johnson - #10512 (RT) ~ B
- 9777 N Council Rd
- 8021 NW 104th St
- 8114 W Britton Rd
- 10400 N Council Rd
- 9317 NW 117th St
- 11301 Windmill Place
- 9211 N Council Rd
- 10800 N Council Rd
