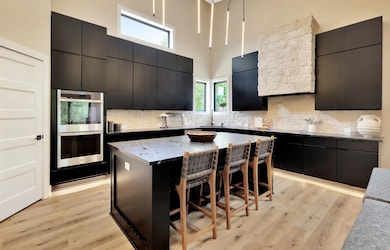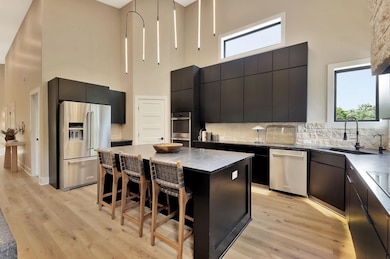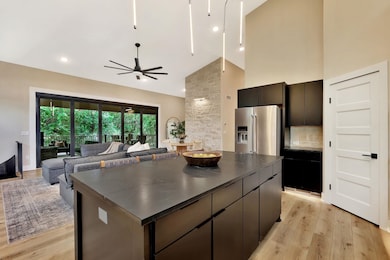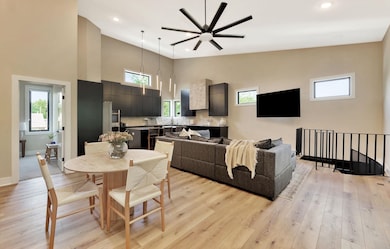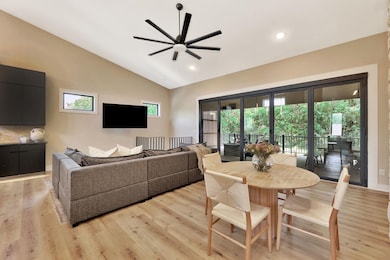
9109 W Douglas Ave Wichita, KS 67209
Westlink NeighborhoodEstimated payment $2,690/month
Highlights
- No HOA
- Covered Patio or Porch
- Family Room Off Kitchen
- Home Office
- Double Oven
- Covered Deck
About This Home
Tucked behind a private gated entrance in the highly sought-after Rolling Hills neighborhood, this one-of-a-kind 3-bedroom custom home offers the perfect blend of elegance, comfort, and functionality—just minutes by golf cart from the course. Built only three years ago, this home was designed with thoughtful upgrades and attention to detail throughout. The fully finished garage isn’t just for parking—it features VCT tile flooring, full insulation, and its own heating and cooling system, creating a versatile space that feels like part of the home. There’s even a concrete safe room for added security & storage. Inside, the main level is made for entertaining. A spacious recreation and bar area offers room to host in style, complete with a full bathroom and a dedicated office that’s anchored by a striking spiral staircase. Upstairs, two generous bedrooms provide plenty of space, while the open-concept kitchen and living area create the heart of the home. The kitchen is a dream for any cook, with custom quartz countertops, a real stone backsplash, dual ovens, a corner pantry, and loads of cabinetry. The living room opens up dramatically with a 16-foot bi-fold glass door that leads to a massive covered deck—perfect for enjoying indoor-outdoor living. The primary suite is nothing short of stunning, featuring floor-to-ceiling windows, dual vanity sinks, a large walk-in closet, and a tiled walk-in shower. Outside, enjoy maintenance-free landscaping thanks to full turf installation, plus a custom-built chipping and putting green—ideal for golf lovers. Even better, this newer home comes with no special taxes, an uncommon bonus in such a premium location. This home is being sold as a package deal with the neighboring property at 9111 W Douglas, the two must be sold together.
Home Details
Home Type
- Single Family
Est. Annual Taxes
- $3,728
Year Built
- Built in 2022
Lot Details
- 7,405 Sq Ft Lot
- Irregular Lot
- Sprinkler System
Parking
- 2 Car Garage
Home Design
- Composition Roof
Interior Spaces
- 2,501 Sq Ft Home
- 2-Story Property
- Family Room Off Kitchen
- Living Room
- Dining Room
- Home Office
Kitchen
- Double Oven
- Microwave
- Dishwasher
- Disposal
Flooring
- Carpet
- Luxury Vinyl Tile
Bedrooms and Bathrooms
- 3 Bedrooms
- Walk-In Closet
- 3 Full Bathrooms
Laundry
- Laundry on upper level
- 220 Volts In Laundry
Outdoor Features
- Covered Deck
- Covered Patio or Porch
- Storm Cellar or Shelter
Schools
- Peterson Elementary School
- Northwest High School
Utilities
- Forced Air Heating and Cooling System
- Heating System Uses Natural Gas
- Irrigation Well
Community Details
- No Home Owners Association
- Berlin Subdivision
Listing and Financial Details
- Assessor Parcel Number 087-134-20-0-43-01-027.02-
Map
Home Values in the Area
Average Home Value in this Area
Tax History
| Year | Tax Paid | Tax Assessment Tax Assessment Total Assessment is a certain percentage of the fair market value that is determined by local assessors to be the total taxable value of land and additions on the property. | Land | Improvement |
|---|---|---|---|---|
| 2025 | $3,733 | $34,098 | $3,312 | $30,786 |
| 2023 | $3,733 | $34,098 | $3,818 | $30,280 |
| 2022 | $744 | $7,192 | $3,611 | $3,581 |
Property History
| Date | Event | Price | Change | Sq Ft Price |
|---|---|---|---|---|
| 08/17/2025 08/17/25 | Pending | -- | -- | -- |
| 07/17/2025 07/17/25 | For Sale | $440,000 | -- | $176 / Sq Ft |
Mortgage History
| Date | Status | Loan Amount | Loan Type |
|---|---|---|---|
| Closed | $288,000 | New Conventional | |
| Closed | $88,000 | Construction |
Similar Homes in Wichita, KS
Source: South Central Kansas MLS
MLS Number: 658558
APN: 134-20-0-43-01-027.02
- 9111 W Douglas Ave
- 8900 W University St
- 8724 W University St
- 408 S Turquoise St
- 9620 W Tee Ln
- 321 S Floyd St
- 530 S Floyd St
- 371 S Floyd St
- 644 N Maus Ln
- 113 S Muirfield St
- 621 N Norman Ave
- 1315 S Keith Ave
- 238 N Mesa St
- 10604 W Texas St
- 751 N Murray St
- 432 S Stoney Point St
- 7661 W O'Neil St
- 175 S Lark Ln
- 105 S Brownthrush Cir
- 800 N Valleyview Ln


