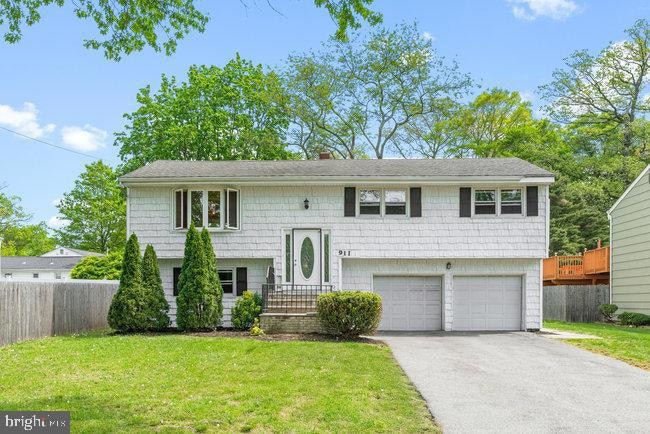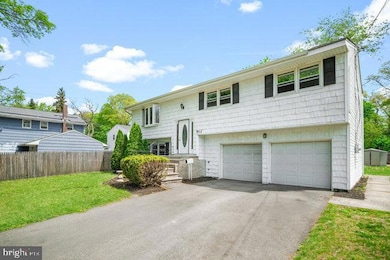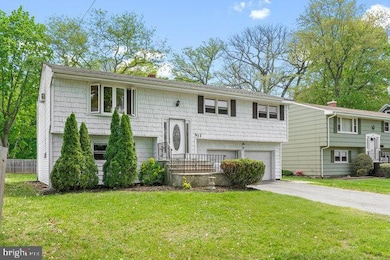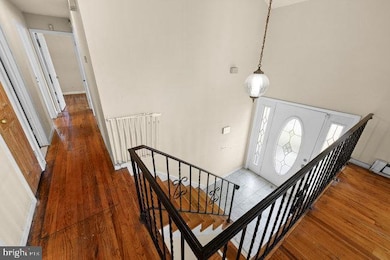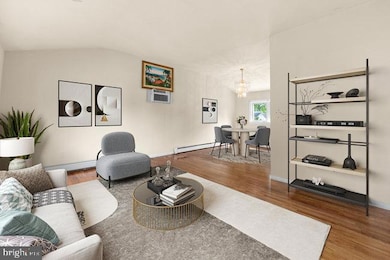911 13 Plainfield Ave Plainfield, NJ 07060
Estimated payment $3,496/month
Highlights
- Marble Flooring
- No HOA
- Bay Window
- High Ceiling
- Storm Windows
- Home Security System
About This Home
Welcome to 911 Plainfield Ave, a spacious 4-bedroom, 2 full-bathroom split-level home located in the desirable Van Wyck Brooks section of Queen City. This property is a short sale and does require cosmetic updates, offering a great opportunity for buyers looking to add their personal touch and build equity.
Previously listed, this home received multiple offers; however, the selected buyer was unable to perform. Their loss is your gain!
Please note:
Third-party (lender) approval is required, so the closing process may take longer than usual.
DO NOT send a contract at this time.
Must complete the form included in the remarks and submit it along with:
Proof of funds (if cash buyer), or
Lender pre-approval (if financing).
Please note: Some photos have been virtually staged with furniture to help you visualize how the home could look when furnished. The property is currently vacant and unfurnished.
Listing Agent
(267) 435-1266 arlenegmckenzie@gmail.com EXP Realty, LLC License #RS366089 Listed on: 05/06/2025

Home Details
Home Type
- Single Family
Est. Annual Taxes
- $9,942
Year Built
- Built in 1967
Lot Details
- 9,327 Sq Ft Lot
- Lot Dimensions are 65.23 x 0.00
- Landscaped
- Property is in good condition
- Property is zoned R-3
Parking
- Driveway
Home Design
- Slab Foundation
- Plaster Walls
- Shingle Roof
- Wood Siding
- Shingle Siding
- Vinyl Siding
Interior Spaces
- 1,104 Sq Ft Home
- Property has 2 Levels
- High Ceiling
- Bay Window
- Sliding Windows
- Insulated Doors
- Washer and Dryer Hookup
Kitchen
- Cooktop
- Built-In Microwave
Flooring
- Wood
- Carpet
- Marble
Bedrooms and Bathrooms
Home Security
- Home Security System
- Storm Windows
Schools
- Cedarbrook K-8 Center Elementary School
- Frank J. Hubbard Middle School
- Plainfield High School
Utilities
- Central Air
- Cooling System Mounted In Outer Wall Opening
- Hot Water Heating System
- 220 Volts
- Natural Gas Water Heater
Community Details
- No Home Owners Association
Listing and Financial Details
- Tax Lot 00023
- Assessor Parcel Number 12-00754-00023
Map
Home Values in the Area
Average Home Value in this Area
Property History
| Date | Event | Price | List to Sale | Price per Sq Ft |
|---|---|---|---|---|
| 09/13/2025 09/13/25 | Price Changed | $506,000 | 0.0% | $458 / Sq Ft |
| 09/13/2025 09/13/25 | For Sale | $506,000 | +0.4% | $458 / Sq Ft |
| 06/29/2025 06/29/25 | Off Market | $504,000 | -- | -- |
| 05/06/2025 05/06/25 | For Sale | $504,000 | -- | $457 / Sq Ft |
Source: Bright MLS
MLS Number: NJUN2000408
- 911 Plainfield Ave Unit 13
- 946 Central Ave
- 413 W 8th St
- 542 W 6th St
- 717 W 7th St
- 429 John St
- 720 Madison Ave Unit 22
- 409 John St Unit 11
- 1210 Field Ave
- 814 Sherman Ave Unit 18
- 610 Darrow Ave Unit 16
- 401 S Us Hwy
- 1066 Allenwood Dr
- 905 Stelle Ave Unit 7
- 1221 Grant Ave Unit 23
- 681 W 3rd St Unit 83
- 909 Sherman Ave
- 916 Sherman Ave
- 132 Parkside Rd
- 647 S 2nd St
- 543 W 8th St
- 527 W 8th St Unit B
- 527 W 8th St Unit 33
- 527-33 W 8th St
- 821 Central Ave
- 321 E 3rd St Unit 209
- 321 E 3rd St Unit 227
- 321 E 3rd St Unit 528
- 705 Park Ave
- 940 Prospect Ave Unit 2
- 211 Grant Ave
- 5-21 Grove St
- 116 E Front St
- 25 Washington Ave
- 1127 Stilford Ave Unit 29
- 1226 Martine Ave Unit 28
- 171 E Front St
- 1824 Pershing Place
- 836 Carlton Ave Unit 1
- 1330 Randolph Rd
