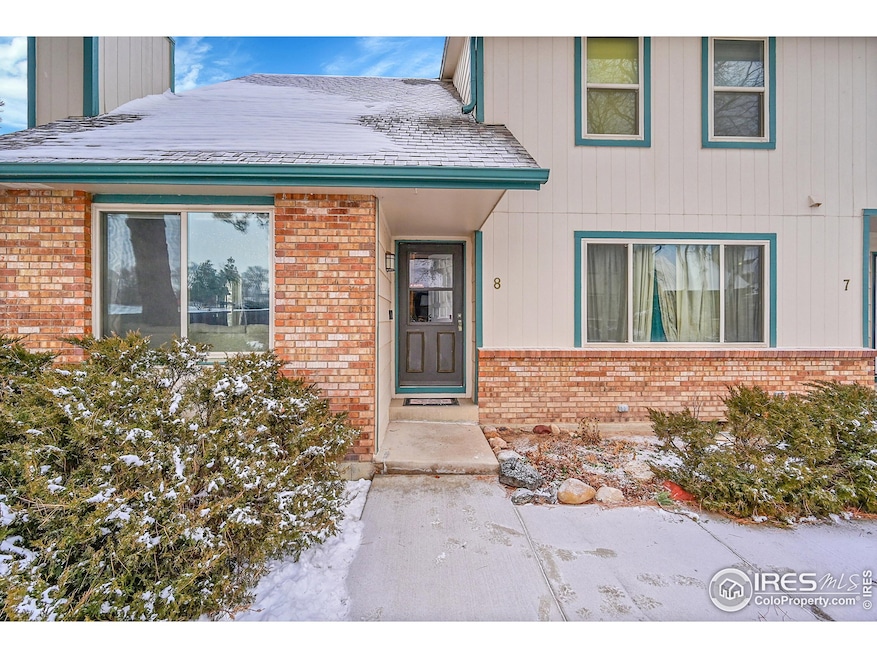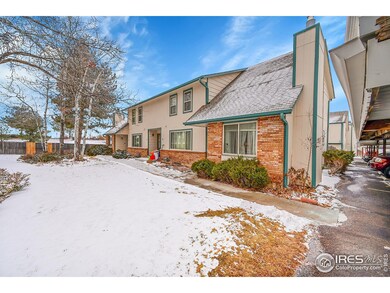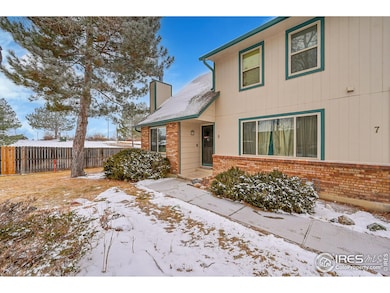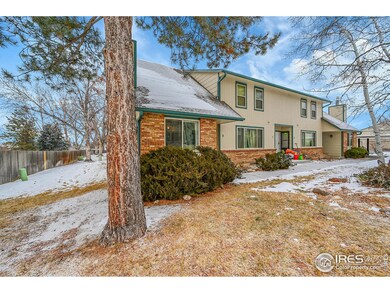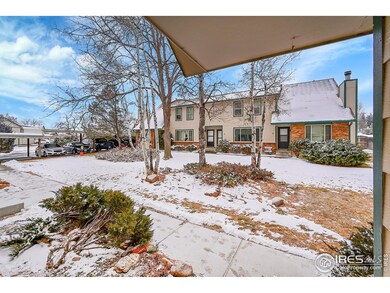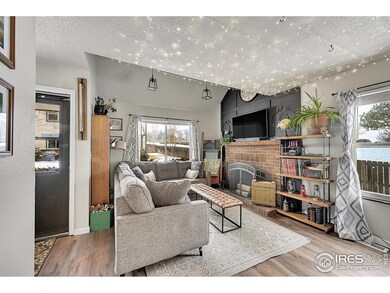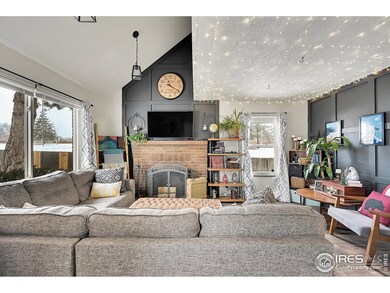
911 44th Avenue Ct Unit 8 Greeley, CO 80634
Westmoor Acres NeighborhoodHighlights
- End Unit
- Private Yard
- Brick Veneer
- Corner Lot
- Eat-In Kitchen
- Patio
About This Home
As of May 2025Welcome to this inviting 2-bedroom, 2-bathroom home, offering comfort, convenience, and plenty of potential! Enjoy two covered parking spaces and a well-designed layout that maximizes space and functionality. On the main floor, you'll find a cozy living room with a wood-burning fireplace. The kitchen boasts ample storage, and there's a convenient half-bath to keep you from needing to go upstairs. While upstairs, the 2 spacious bedrooms share a full bathroom. The partially finished basement provides extra versatility, with a third bedroom in progress, a second living area, and a dedicated laundry space-a great opportunity to customize to your needs! The HOA covering all exterior maintenance, trash, snow removal, water inside and outside, and lawn care, you can enjoy a truly low-maintenance lifestyle. Don't miss out on this fantastic home-schedule your showing today!
Townhouse Details
Home Type
- Townhome
Est. Annual Taxes
- $986
Year Built
- Built in 1979
Lot Details
- End Unit
- South Facing Home
- Kennel or Dog Run
- Wood Fence
- Level Lot
- Private Yard
HOA Fees
- $320 Monthly HOA Fees
Parking
- 2 Car Garage
- Carport
Home Design
- Brick Veneer
- Wood Frame Construction
- Composition Roof
- Wood Siding
Interior Spaces
- 1,688 Sq Ft Home
- 2-Story Property
- Ceiling Fan
- Living Room with Fireplace
- Washer and Dryer Hookup
Kitchen
- Eat-In Kitchen
- Microwave
- Disposal
Flooring
- Carpet
- Laminate
Bedrooms and Bathrooms
- 2 Bedrooms
- Primary Bathroom is a Full Bathroom
- Primary bathroom on main floor
Basement
- Basement Fills Entire Space Under The House
- Laundry in Basement
Outdoor Features
- Patio
- Exterior Lighting
Schools
- Shawsheen Elementary School
- Franklin Middle School
- Northridge High School
Utilities
- Forced Air Heating and Cooling System
Community Details
- Association fees include common amenities, trash, snow removal, ground maintenance, management, maintenance structure, hazard insurance
- Westmoor Condo Subdivision
Listing and Financial Details
- Assessor Parcel Number R1871086
Ownership History
Purchase Details
Home Financials for this Owner
Home Financials are based on the most recent Mortgage that was taken out on this home.Purchase Details
Home Financials for this Owner
Home Financials are based on the most recent Mortgage that was taken out on this home.Purchase Details
Purchase Details
Purchase Details
Home Financials for this Owner
Home Financials are based on the most recent Mortgage that was taken out on this home.Purchase Details
Home Financials for this Owner
Home Financials are based on the most recent Mortgage that was taken out on this home.Purchase Details
Home Financials for this Owner
Home Financials are based on the most recent Mortgage that was taken out on this home.Purchase Details
Purchase Details
Similar Homes in the area
Home Values in the Area
Average Home Value in this Area
Purchase History
| Date | Type | Sale Price | Title Company |
|---|---|---|---|
| Warranty Deed | $231,000 | 8Z Title | |
| Quit Claim Deed | -- | None Available | |
| Quit Claim Deed | -- | None Available | |
| Quit Claim Deed | -- | Land Title Guarantee Co | |
| Warranty Deed | $129,000 | Land Title Guarantee | |
| Interfamily Deed Transfer | -- | -- | |
| Quit Claim Deed | -- | -- | |
| Deed | $58,000 | -- | |
| Deed | -- | -- |
Mortgage History
| Date | Status | Loan Amount | Loan Type |
|---|---|---|---|
| Open | $219,450 | New Conventional | |
| Closed | $8,778 | Stand Alone Second | |
| Previous Owner | $135,000 | New Conventional | |
| Previous Owner | $116,100 | New Conventional | |
| Previous Owner | $80,000 | Unknown | |
| Previous Owner | $85,600 | Unknown | |
| Previous Owner | $73,400 | No Value Available |
Property History
| Date | Event | Price | Change | Sq Ft Price |
|---|---|---|---|---|
| 05/02/2025 05/02/25 | Sold | $260,000 | 0.0% | $154 / Sq Ft |
| 03/01/2025 03/01/25 | For Sale | $260,000 | +12.6% | $154 / Sq Ft |
| 03/01/2022 03/01/22 | Off Market | $231,000 | -- | -- |
| 11/30/2021 11/30/21 | Sold | $231,000 | -3.3% | $141 / Sq Ft |
| 10/29/2021 10/29/21 | For Sale | $239,000 | +85.3% | $146 / Sq Ft |
| 01/28/2019 01/28/19 | Off Market | $129,000 | -- | -- |
| 08/05/2016 08/05/16 | Sold | $129,000 | +7.5% | $79 / Sq Ft |
| 07/06/2016 07/06/16 | Pending | -- | -- | -- |
| 06/22/2016 06/22/16 | For Sale | $120,000 | -- | $73 / Sq Ft |
Tax History Compared to Growth
Tax History
| Year | Tax Paid | Tax Assessment Tax Assessment Total Assessment is a certain percentage of the fair market value that is determined by local assessors to be the total taxable value of land and additions on the property. | Land | Improvement |
|---|---|---|---|---|
| 2025 | $1,034 | $14,570 | -- | $14,570 |
| 2024 | $1,034 | $14,570 | -- | $14,570 |
| 2023 | $986 | $16,030 | $0 | $16,030 |
| 2022 | $1,055 | $12,100 | $0 | $12,100 |
| 2021 | $1,088 | $12,440 | $0 | $12,440 |
| 2020 | $1,038 | $11,910 | $0 | $11,910 |
| 2019 | $1,041 | $11,910 | $0 | $11,910 |
| 2018 | $683 | $8,250 | $0 | $8,250 |
| 2017 | $687 | $8,250 | $0 | $8,250 |
| 2016 | $419 | $5,660 | $0 | $5,660 |
| 2015 | $417 | $5,660 | $0 | $5,660 |
| 2014 | $419 | $5,550 | $0 | $5,550 |
Agents Affiliated with this Home
-
B
Seller's Agent in 2025
Brad Inhulsen
NextHome Foundations
-
K
Seller Co-Listing Agent in 2025
Kim Stegman
NextHome Foundations
-
J
Buyer's Agent in 2025
Jill Leichliter
RE/MAX
-
G
Seller's Agent in 2021
Garrett Burton
8z Real Estate
-
J
Seller's Agent in 2016
Janet Stewart
Elevations Real Estate, LLC
-
L
Buyer's Agent in 2016
Luke Angerhofer
Prestigio Real Estate
Map
Source: IRES MLS
MLS Number: 1027216
APN: R1871086
- 916 44th Ave Ct Unit 25
- 920 44th Avenue Ct Unit 29
- 517 46th Ave
- 720 46th Avenue Place
- 1001 43rd Ave Unit 51
- 1001 43rd Ave Unit 55
- 1001 43rd Ave Unit 39
- 39 Ward Dr Unit 202
- 607 42nd Ave
- 1009 47th Ave
- 436 47th Ave Unit 20
- 1317 42nd Ave
- 4836 W 7th St
- 1005 48th Ave Unit B3
- 355 47th Ave Unit A
- 1357 43rd Ave Unit 60
- 1357 43rd Ave Unit 13
- 3822 W 11th St Unit 35
- 3813 W 6th St
- 3950 W 12th St Unit 29
