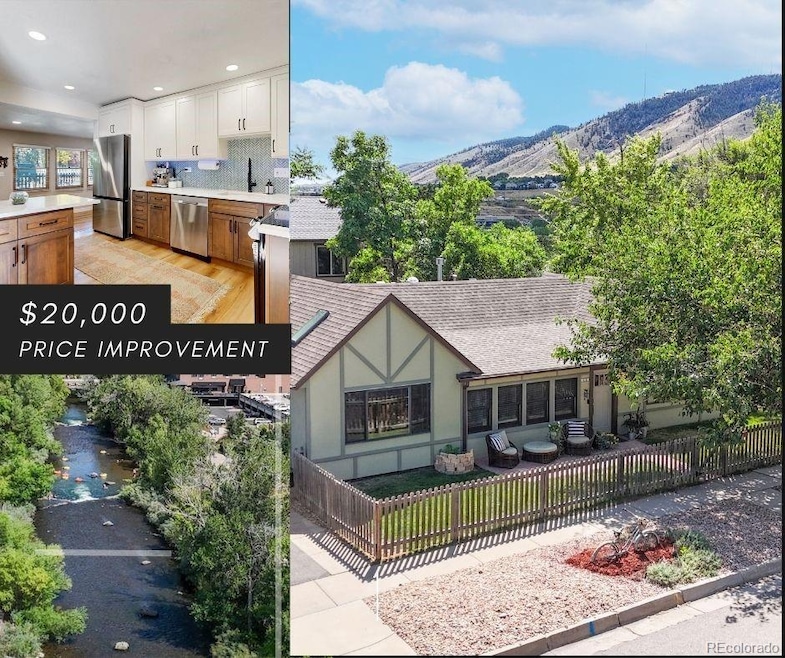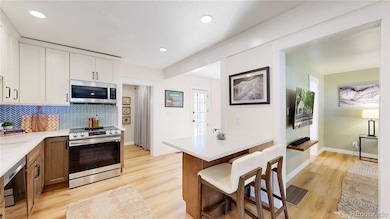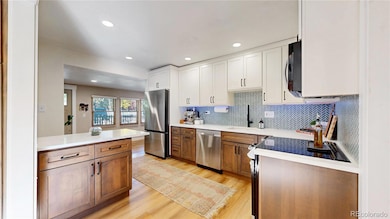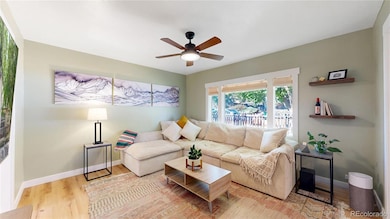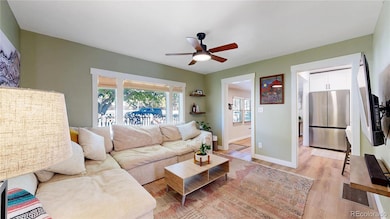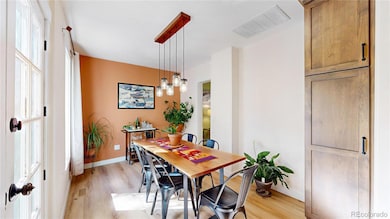911 6th St Golden, CO 80403
Downtown Golden NeighborhoodEstimated payment $4,708/month
Highlights
- Primary Bedroom Suite
- Contemporary Architecture
- Bonus Room
- Mitchell Elementary School Rated A-
- Vaulted Ceiling
- Quartz Countertops
About This Home
DOWNTOWN GOLDEN LIVING with the PRIVACY OF A SINGLE FAMILY HOME A piece of Golden's history built in 1875, you'll be greeted with countless upgrades and natural light. Skylights and expansive windows enlighten spaces throughout this present day 3 bedroom, 2 bath home with unique and value added improvements. Since 2017, this home features NEW: Kitchen, Bathrooms, Laundry, Wooden Deck, Flagstone Patio, Water Heater, HRV System, Roof, Flooring, Appliances, Paint, Lighting, and more! Sellers favorite project was the stylish and contemporary primary bathroom that was just completed! Vaulted ceilings create a sense of space that most ranch homes don't offer and take note of bedroom size and storage for bonus. Enjoy the quiet of your front fenced in yard or take in some mountain views from your rear patio under some beautiful landscaping. When you are ready to head out, walk a few short blocks to downtown Golden, the river and parks, or a stroll along Clear Creek trail system. Location is perfect for quick jump to downtown Denver, Boulder, or access to foothills and mountains. Home includes storage shed in fenced rear yard and reserved off street parking. Buyer will receive a 14 month home warranty at time of purchase to make your first year stress free. For a virtual tour and to learn more, please visit: www.rem.ax/golden6
Listing Agent
RE/MAX Alliance Brokerage Email: matthewRP@remax.net,303-277-1322 License #100047640 Listed on: 10/29/2025

Home Details
Home Type
- Single Family
Est. Annual Taxes
- $3,589
Year Built
- Built in 1875 | Remodeled
Lot Details
- 4,356 Sq Ft Lot
- Property is Fully Fenced
- Landscaped
- Level Lot
- Private Yard
- Garden
Home Design
- Contemporary Architecture
- Brick Exterior Construction
- Frame Construction
- Composition Roof
- Wood Siding
- Stone Siding
- Concrete Block And Stucco Construction
Interior Spaces
- 1,391 Sq Ft Home
- 1-Story Property
- Vaulted Ceiling
- Double Pane Windows
- Living Room
- Dining Room
- Bonus Room
- Crawl Space
Kitchen
- Range
- Microwave
- Dishwasher
- Quartz Countertops
- Disposal
Flooring
- Carpet
- Laminate
- Vinyl
Bedrooms and Bathrooms
- 3 Main Level Bedrooms
- Primary Bedroom Suite
Laundry
- Laundry Room
- Dryer
- Washer
Home Security
- Smart Thermostat
- Carbon Monoxide Detectors
- Fire and Smoke Detector
Parking
- 1 Parking Space
- Paved Parking
- 1 RV Parking Space
Eco-Friendly Details
- Smart Irrigation
Outdoor Features
- Patio
- Rain Gutters
Schools
- Mitchell Elementary School
- Bell Middle School
- Golden High School
Utilities
- Forced Air Heating and Cooling System
- Heating System Uses Natural Gas
- Natural Gas Connected
- Phone Available
- Cable TV Available
Community Details
- Property has a Home Owners Association
- 1875 Miners HOA
- Golden Proper Subdivision
Listing and Financial Details
- Exclusions: personal possessions and staging items
- Assessor Parcel Number 458002
Map
Home Values in the Area
Average Home Value in this Area
Tax History
| Year | Tax Paid | Tax Assessment Tax Assessment Total Assessment is a certain percentage of the fair market value that is determined by local assessors to be the total taxable value of land and additions on the property. | Land | Improvement |
|---|---|---|---|---|
| 2024 | $3,591 | $39,527 | $13,075 | $26,452 |
| 2023 | $3,591 | $39,527 | $13,075 | $26,452 |
| 2022 | $2,654 | $30,698 | $13,682 | $17,016 |
| 2021 | $2,697 | $31,582 | $14,076 | $17,506 |
| 2020 | $2,476 | $29,149 | $13,004 | $16,145 |
| 2019 | $2,441 | $29,149 | $13,004 | $16,145 |
| 2018 | $2,170 | $25,145 | $7,783 | $17,362 |
| 2017 | $1,841 | $23,538 | $7,783 | $15,755 |
| 2016 | $1,352 | $16,167 | $5,174 | $10,993 |
| 2015 | $1,121 | $16,167 | $5,174 | $10,993 |
| 2014 | $1,121 | $12,593 | $2,229 | $10,364 |
Property History
| Date | Event | Price | List to Sale | Price per Sq Ft |
|---|---|---|---|---|
| 11/14/2025 11/14/25 | Price Changed | $835,000 | -2.3% | $600 / Sq Ft |
| 10/29/2025 10/29/25 | For Sale | $855,000 | -- | $615 / Sq Ft |
Purchase History
| Date | Type | Sale Price | Title Company |
|---|---|---|---|
| Warranty Deed | $680,000 | First American Title | |
| Warranty Deed | $207,500 | Land Title Guarantee Company | |
| Quit Claim Deed | -- | Land Title Guarantee Company | |
| Warranty Deed | $197,500 | Stewart Title | |
| Interfamily Deed Transfer | -- | Land Title | |
| Warranty Deed | $235,250 | Security Title | |
| Warranty Deed | $179,500 | Title Services | |
| Warranty Deed | $176,500 | -- | |
| Quit Claim Deed | -- | -- | |
| Quit Claim Deed | -- | -- | |
| Interfamily Deed Transfer | -- | -- | |
| Warranty Deed | $125,000 | Land Title |
Mortgage History
| Date | Status | Loan Amount | Loan Type |
|---|---|---|---|
| Open | $600,000 | New Conventional | |
| Previous Owner | $202,239 | FHA | |
| Previous Owner | $187,600 | Purchase Money Mortgage | |
| Previous Owner | $247,000 | New Conventional | |
| Previous Owner | $188,000 | Purchase Money Mortgage | |
| Previous Owner | $143,600 | No Value Available | |
| Previous Owner | $141,200 | No Value Available | |
| Previous Owner | $93,750 | No Value Available |
Source: REcolorado®
MLS Number: 5301502
APN: 30-284-13-015
- 722 Washington Ave Unit 306
- 1014 8th St
- 410 Cheyenne St
- 914 4th St
- 407 Washington Ave Unit B
- 807 9th St
- 565 East St
- 213 Ford St
- 705 1st St
- 317 Sunshine Pkwy
- 660 11th St Unit 104
- 920 12th St
- 620 11th St Unit 202
- 220 Lily Ln
- 1220 Cheyenne St
- 165 Washington St
- 401 N Columbine St
- 474 Snowberry Ct
- 403 18th St
- 1931 Foothills Rd
- 916 10th St
- 316 East St
- 1410 8th St
- 1104-1106 Washington Ave
- 620 11th St Unit 202
- 686 Partridge Cir
- 303 Jackson Dr
- 1175 Newstar Way
- 1170 Newstar Way
- 17611 W 16th Ave
- 17600 W 14th Ave
- 1200 Golden Cir Unit 412
- 1150 Golden Cir Unit 108
- 1250 Golden Cir Unit 506
- 544 Golden Ridge Rd
- 451 Golden Cir Unit 112 - Bedroom 1
- 451 Golden Cir Unit 211
- 675 F St Unit 675
- 16500 S Golden Rd
- 16359 W 10th Ave Unit N5
