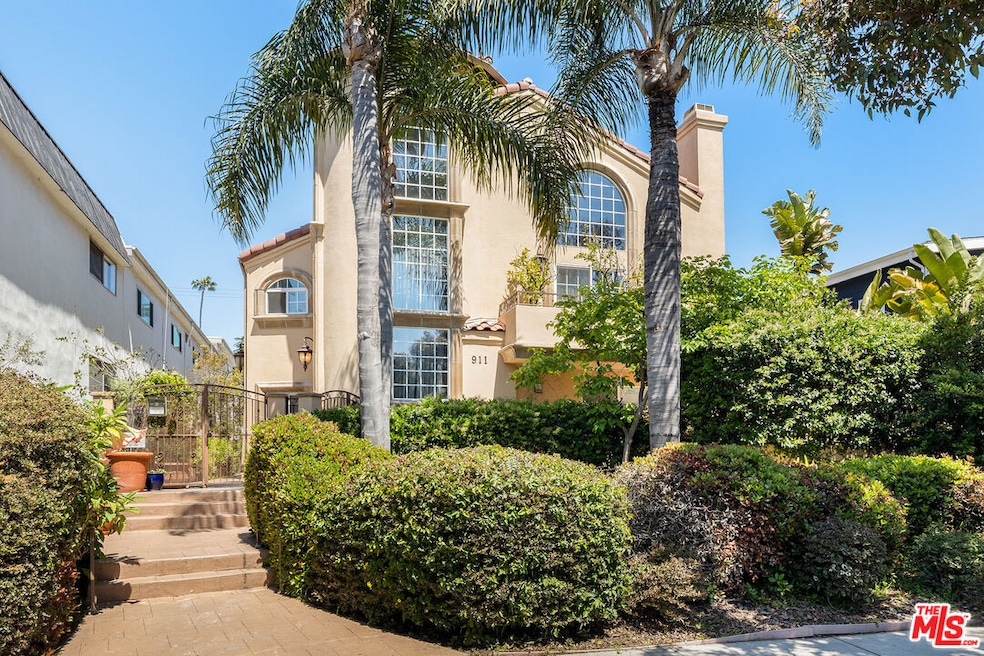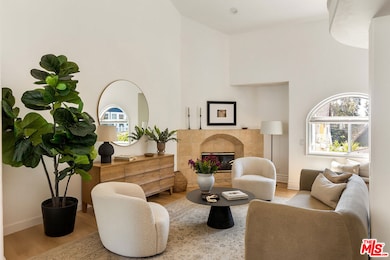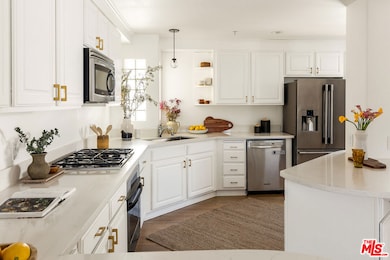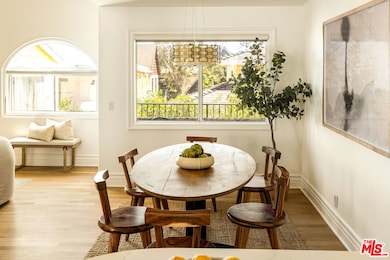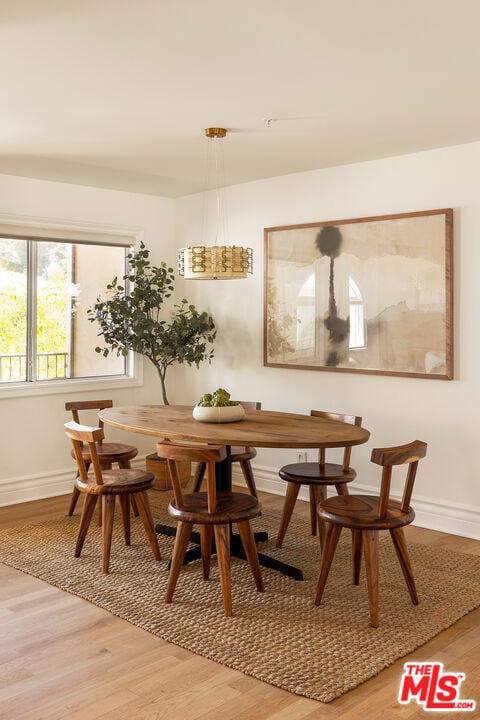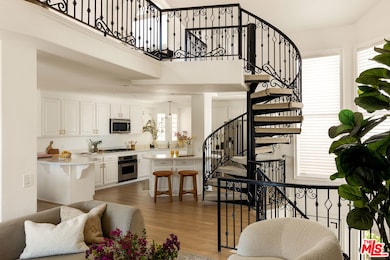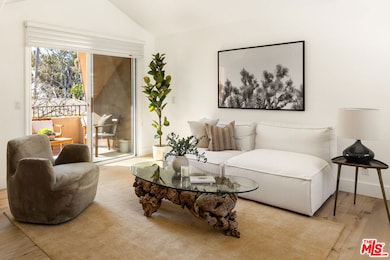911 7th St Unit D Santa Monica, CA 90403
Wilshire Montana NeighborhoodEstimated payment $12,751/month
Highlights
- Gated Parking
- City View
- Traditional Architecture
- Roosevelt Elementary School Rated A+
- Living Room with Fireplace
- Wood Flooring
About This Home
Just one block from Montana Avenue and seven short blocks from the beach, this beautifully updated townhome captures the essence of Santa Monica living. Spanning three levels, the light-filled residence features an open floor plan with spacious living areas and blonde hardwood floors that extend into the beautifully updated kitchen. A bright and versatile loft space above the main level opens to a large private deck, ideal for entertaining, working from home, or simply lounging with a beautiful view. Each level offers its own outdoor retreat, seamlessly blending indoor and outdoor living in true SoCal style. Just steps up from the private two-car garage with direct access to the unit and extensive floor-to-ceiling storage, you'll find two bedrooms with newly installed hardwood floors. The serene primary suite includes a tranquil outdoor patio and a fully remodeled, spa-like ensuite bathroom featuring heated floors, dual vanities, a walk-in shower, and a freestanding soaking tub. The second bedroom enjoys abundant natural light and has its own private full bathroom. The first floor also features a newly remodeled powder room with a custom travertine sink and convenient access to the updated laundry area. The prime location is close to shops, restaurants, and the beach. This home offers the perfect combination of style, convenience, and comfort.
Property Details
Home Type
- Condominium
Est. Annual Taxes
- $23,703
Year Built
- Built in 2001
HOA Fees
- $240 Monthly HOA Fees
Home Design
- Traditional Architecture
Interior Spaces
- 1,670 Sq Ft Home
- 3-Story Property
- Great Room
- Living Room with Fireplace
- Dining Area
- Home Office
- Loft
- Wood Flooring
- City Views
- Alarm System
Kitchen
- Oven or Range
- Freezer
- Ice Maker
- Dishwasher
- Disposal
Bedrooms and Bathrooms
- 2 Bedrooms
Laundry
- Laundry in unit
- Dryer
- Washer
Parking
- 2 Car Attached Garage
- Gated Parking
- Guest Parking
Outdoor Features
- Balcony
- Screened Patio
Additional Features
- Gated Home
- Central Heating and Cooling System
Listing and Financial Details
- Assessor Parcel Number 4292-002-063
Community Details
Overview
- 5 Units
- Maintained Community
Pet Policy
- Call for details about the types of pets allowed
Security
- Controlled Access
Map
Home Values in the Area
Average Home Value in this Area
Tax History
| Year | Tax Paid | Tax Assessment Tax Assessment Total Assessment is a certain percentage of the fair market value that is determined by local assessors to be the total taxable value of land and additions on the property. | Land | Improvement |
|---|---|---|---|---|
| 2025 | $23,703 | $1,910,172 | $1,466,588 | $443,584 |
| 2024 | $22,249 | $1,872,719 | $1,437,832 | $434,887 |
| 2023 | $21,971 | $1,836,000 | $1,409,640 | $426,360 |
| 2022 | $20,677 | $1,712,317 | $1,336,613 | $375,704 |
| 2021 | $20,169 | $1,678,743 | $1,310,405 | $368,338 |
| 2020 | $20,032 | $1,661,531 | $1,296,969 | $364,562 |
| 2019 | $19,831 | $1,628,953 | $1,271,539 | $357,414 |
| 2018 | $18,661 | $1,597,013 | $1,246,607 | $350,406 |
| 2016 | $11,758 | $986,765 | $350,142 | $636,623 |
| 2015 | $11,604 | $971,944 | $344,883 | $627,061 |
| 2014 | $11,442 | $952,906 | $338,128 | $614,778 |
Property History
| Date | Event | Price | List to Sale | Price per Sq Ft | Prior Sale |
|---|---|---|---|---|---|
| 10/20/2025 10/20/25 | For Sale | $1,999,000 | +11.1% | $1,197 / Sq Ft | |
| 01/06/2022 01/06/22 | Sold | $1,800,000 | 0.0% | $1,078 / Sq Ft | View Prior Sale |
| 12/06/2021 12/06/21 | Pending | -- | -- | -- | |
| 11/22/2021 11/22/21 | Price Changed | $1,799,990 | -2.7% | $1,078 / Sq Ft | |
| 10/22/2021 10/22/21 | For Sale | $1,849,990 | 0.0% | $1,108 / Sq Ft | |
| 10/19/2021 10/19/21 | Price Changed | $1,849,990 | +20.5% | $1,108 / Sq Ft | |
| 04/07/2016 04/07/16 | Sold | $1,535,000 | -2.1% | $919 / Sq Ft | View Prior Sale |
| 03/04/2016 03/04/16 | Pending | -- | -- | -- | |
| 02/22/2016 02/22/16 | For Sale | $1,568,000 | +68.6% | $939 / Sq Ft | |
| 06/18/2012 06/18/12 | Sold | $930,000 | -7.0% | $557 / Sq Ft | View Prior Sale |
| 04/05/2012 04/05/12 | Price Changed | $999,995 | -8.7% | $599 / Sq Ft | |
| 03/16/2012 03/16/12 | For Sale | $1,095,000 | -- | $656 / Sq Ft |
Purchase History
| Date | Type | Sale Price | Title Company |
|---|---|---|---|
| Grant Deed | $1,535,000 | Equity Title | |
| Grant Deed | $930,000 | Lawyers Title | |
| Interfamily Deed Transfer | -- | Service Link | |
| Interfamily Deed Transfer | -- | Investors Title Company | |
| Grant Deed | $629,000 | Stewart Title |
Mortgage History
| Date | Status | Loan Amount | Loan Type |
|---|---|---|---|
| Open | $625,500 | New Conventional | |
| Previous Owner | $744,000 | New Conventional | |
| Previous Owner | $403,615 | New Conventional | |
| Previous Owner | $434,000 | No Value Available | |
| Previous Owner | $429,000 | No Value Available |
Source: The MLS
MLS Number: 25608465
APN: 4292-002-063
- 844 7th St Unit 1
- 837 Lincoln Blvd Unit 6
- 908 6th St Unit 5
- 522 - 532 Idaho Ave
- 912 6th St Unit 8
- 808 Washington Ave
- 954 5th St
- 956 5th St Unit C
- 828 5th St Unit 5
- 521 Montana Ave Unit 305
- 1047 9th St
- 1101 Lincoln Blvd Unit 1A
- 817 10th St Unit 104
- 820 California Ave Unit 201
- 713 9th St Unit 3
- 1117 6th St
- 1124 7th St
- 1118 9th St
- 1018 4th St Unit 203
- 930 California Ave Unit 105
- 917 7th St Unit D
- 903 7th St
- 914 7th St Unit 9
- 914 7th St
- 933 6th St Unit 10
- 834 Lincoln Blvd Unit 4
- 834 Lincoln Blvd Unit 2
- 827 7th St Unit l1
- 934 6th St
- 827 Lincoln Blvd Unit H
- 818 7th St Unit 9
- 938 6th St Unit 8
- 811 6th St Unit 305
- 602 Montana Ave
- 947 5th St Unit A
- 818 6th St Unit 102
- 818 6th St Unit 301
- 839 5th St Unit B
- 833 5th St
- 1033 6th St Unit 105
