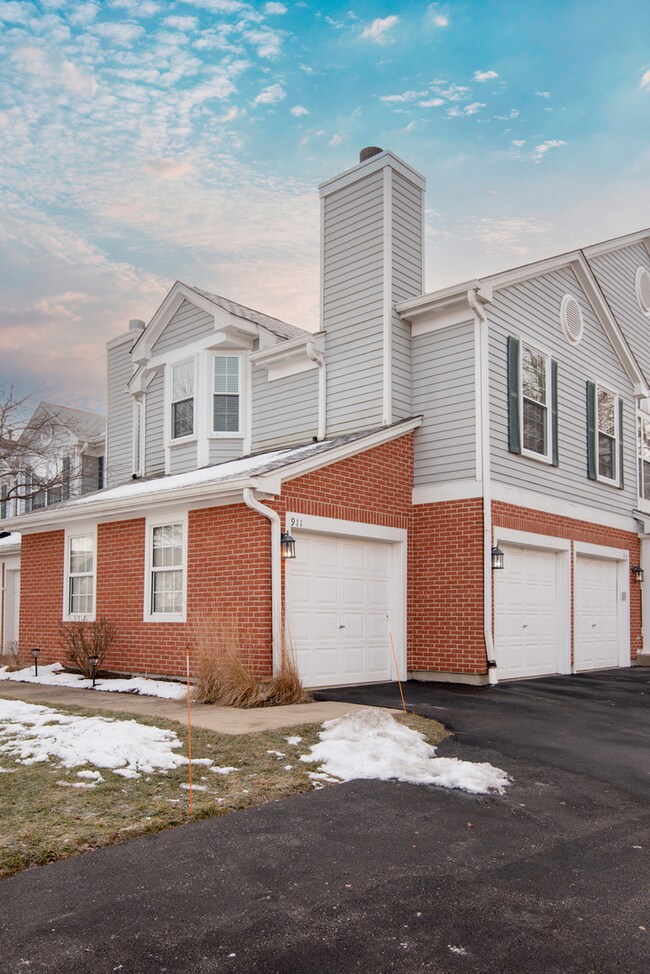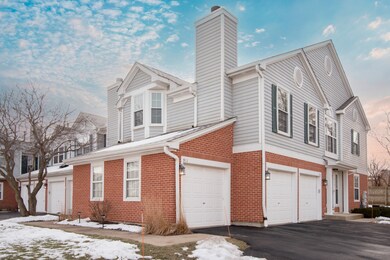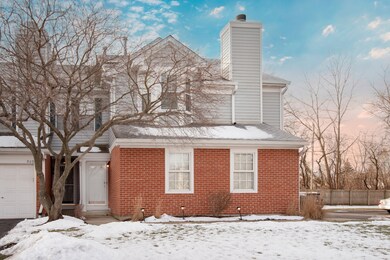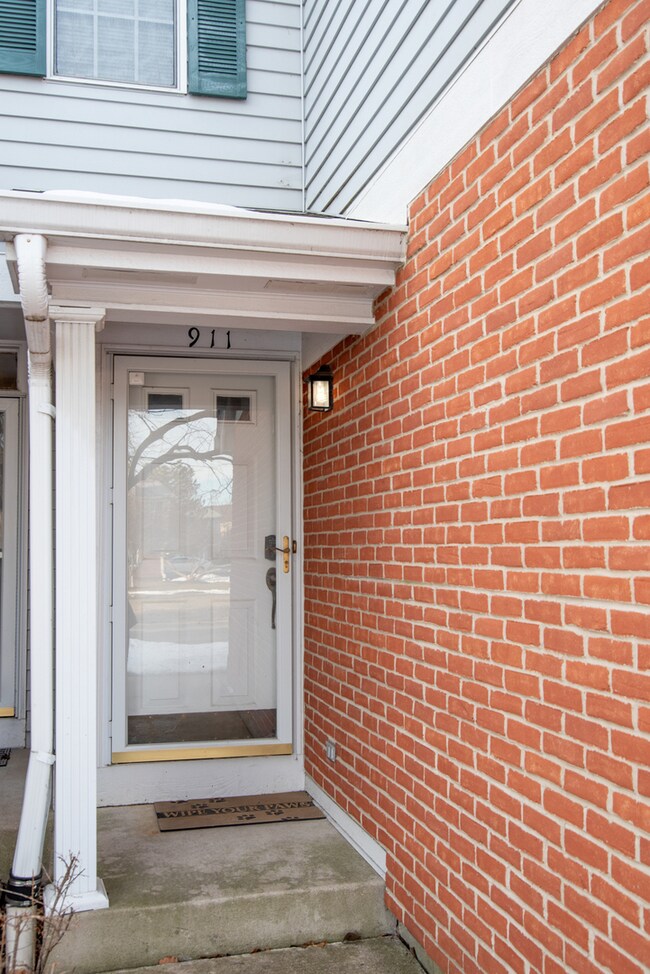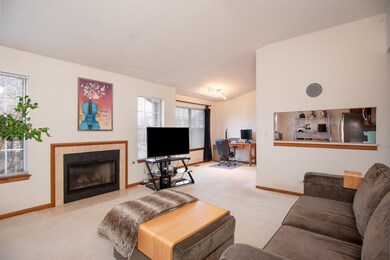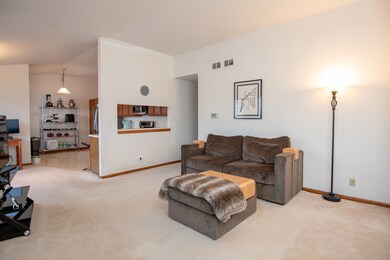
911 Ann Arbor Ln Unit 253 Vernon Hills, IL 60061
Estimated Value: $263,295 - $305,000
Highlights
- Vaulted Ceiling
- Balcony
- Laundry Room
- Adlai E Stevenson High School Rated A+
- 1 Car Attached Garage
- Central Air
About This Home
As of March 2023Your search is over! Perfect place to start out or slow down. This second-level condo located in the desirable Stevenson school district is ready for new owners! The location and open floor plan of this unit with so much natural light is sure to brighten your home-hunting experience. For convenience's sake, you can enter into a cozy foyer through your interior access 1 car garage. Upon taking the stairs up you will be greeted with a light, bright, and spacious floor plan with vaulted ceilings. Large eat-in kitchen with plenty of cabinet and counter space also features newer SS appliances. Living/dining area all pulls together with your cozy fireplace. Laundry day is a breeze with an in-unit washer/dryer. The master bedroom has great closet space plus a shared bath. Private balcony entrance to your outdoor sanctuary. For low-maintenance living, while being close to shopping, eating out, and commuting- this condo will not disappoint! Water & Garbage included in HOA!
Last Agent to Sell the Property
Compass License #475129164 Listed on: 02/11/2023

Property Details
Home Type
- Condominium
Est. Annual Taxes
- $5,069
Year Built
- Built in 1990
Lot Details
- 44
HOA Fees
- $325 Monthly HOA Fees
Parking
- 1 Car Attached Garage
- Parking Included in Price
Interior Spaces
- 1,214 Sq Ft Home
- 2-Story Property
- Vaulted Ceiling
- Living Room with Fireplace
- Combination Dining and Living Room
Kitchen
- Range
- Microwave
- Dishwasher
Bedrooms and Bathrooms
- 2 Bedrooms
- 2 Potential Bedrooms
- 1 Full Bathroom
Laundry
- Laundry Room
- Dryer
- Washer
Outdoor Features
- Balcony
Schools
- Adlai E Stevenson High School
Utilities
- Central Air
- Heating System Uses Natural Gas
Listing and Financial Details
- Homeowner Tax Exemptions
Community Details
Overview
- Association fees include water, parking, insurance, exterior maintenance, lawn care, scavenger, snow removal
- 4 Units
- Customer Service Association, Phone Number (630) 653-7782
- Property managed by Association Partners Inc
Amenities
- Common Area
Pet Policy
- Pets up to 100 lbs
- Dogs and Cats Allowed
Ownership History
Purchase Details
Home Financials for this Owner
Home Financials are based on the most recent Mortgage that was taken out on this home.Purchase Details
Home Financials for this Owner
Home Financials are based on the most recent Mortgage that was taken out on this home.Purchase Details
Home Financials for this Owner
Home Financials are based on the most recent Mortgage that was taken out on this home.Similar Homes in the area
Home Values in the Area
Average Home Value in this Area
Purchase History
| Date | Buyer | Sale Price | Title Company |
|---|---|---|---|
| Pease Daniel I | $225,000 | Chicago Title | |
| Lee Samuel | $120,000 | -- | |
| Mccullough Donald J | $76,666 | Chicago Title Insurance Co |
Mortgage History
| Date | Status | Borrower | Loan Amount |
|---|---|---|---|
| Open | Pease Daniel I | $168,750 | |
| Previous Owner | Lee Samuel | $107,750 | |
| Previous Owner | Lee Samuel | $67,750 | |
| Previous Owner | Lee Samuel | $60,000 | |
| Previous Owner | Lee Samuel | $38,500 | |
| Previous Owner | Lee Samuel | $10,000 | |
| Previous Owner | Lee Samuel | $108,000 | |
| Previous Owner | American National Bk & Tr Co Of Chicago | $83,800 | |
| Previous Owner | Mccullough Donald J | $100,000 |
Property History
| Date | Event | Price | Change | Sq Ft Price |
|---|---|---|---|---|
| 03/30/2023 03/30/23 | Sold | $225,000 | +2.7% | $185 / Sq Ft |
| 02/14/2023 02/14/23 | Pending | -- | -- | -- |
| 02/11/2023 02/11/23 | For Sale | $219,000 | -- | $180 / Sq Ft |
Tax History Compared to Growth
Tax History
| Year | Tax Paid | Tax Assessment Tax Assessment Total Assessment is a certain percentage of the fair market value that is determined by local assessors to be the total taxable value of land and additions on the property. | Land | Improvement |
|---|---|---|---|---|
| 2024 | $6,153 | $70,374 | $26,135 | $44,239 |
| 2023 | $5,254 | $66,403 | $24,660 | $41,743 |
| 2022 | $5,254 | $56,055 | $20,817 | $35,238 |
| 2021 | $5,069 | $55,451 | $20,593 | $34,858 |
| 2020 | $5,001 | $55,640 | $20,663 | $34,977 |
| 2019 | $4,911 | $55,435 | $20,587 | $34,848 |
| 2018 | $4,387 | $50,822 | $22,376 | $28,446 |
| 2017 | $4,332 | $49,636 | $21,854 | $27,782 |
| 2016 | $4,186 | $47,530 | $20,927 | $26,603 |
| 2015 | $4,066 | $44,450 | $19,571 | $24,879 |
| 2014 | $4,627 | $51,616 | $21,020 | $30,596 |
| 2012 | $4,583 | $51,719 | $21,062 | $30,657 |
Agents Affiliated with this Home
-
Barbara Kuebler-Noote

Seller's Agent in 2023
Barbara Kuebler-Noote
Compass
(224) 540-3971
5 in this area
325 Total Sales
-
Greg Klemstein

Buyer's Agent in 2023
Greg Klemstein
RE/MAX
(847) 363-7489
2 in this area
229 Total Sales
Map
Source: Midwest Real Estate Data (MRED)
MLS Number: 11717154
APN: 15-06-206-026
- 886 Ann Arbor Ln Unit 213
- 503 Grosse Pointe Cir Unit 44
- 881 Sparta Ct Unit 66
- 818 Kalamazoo Cir Unit 294
- 814 Kalamazoo Cir Unit 297
- 333 Bloomfield Ct
- 1228 Orleans Dr Unit 1228
- 1143 Orleans Dr Unit 1143
- 2271 Glacier St
- 2369 Glacier St
- 2267 Glacier St
- 2265 Glacier St
- 2363 Glacier St
- 2162 Glacier St
- 2156 Glacier St
- 2159 Yellowstone Blvd
- 2149 Yellowstone Blvd
- 2147 Yellowstone Blvd
- 2145 Yellowstone Blvd
- 2139 Yellowstone Blvd
- 911 Ann Arbor Ln Unit 253
- 909 Ann Arbor Ln Unit 251
- 905 Ann Arbor Ln Unit 256
- 907 Ann Arbor Ln Unit 254
- 923 Ann Arbor Ln Unit 245
- 923 Ann Arbor Ln Unit 923
- 927 Ann Arbor Ln Unit 246
- 929 Ann Arbor Ln Unit 244
- 929 Ann Arbor Ln Unit 929
- 931 Ann Arbor Ln Unit 241
- 933 Ann Arbor Ln Unit 243
- 935 Ann Arbor Ln Unit 242
- 883 Ann Arbor Ln Unit 262
- 879 Ann Arbor Ln Unit 261
- 879 Ann Arbor Ln Unit 1
- 431 Grosse Pointe Cir Unit 22
- 421 Grosse Pointe Cir Unit 12
- 370 W Pointe Dr
- 433 Grosse Pointe Cir Unit 23
- 906 Ann Arbor Ln Unit 224

