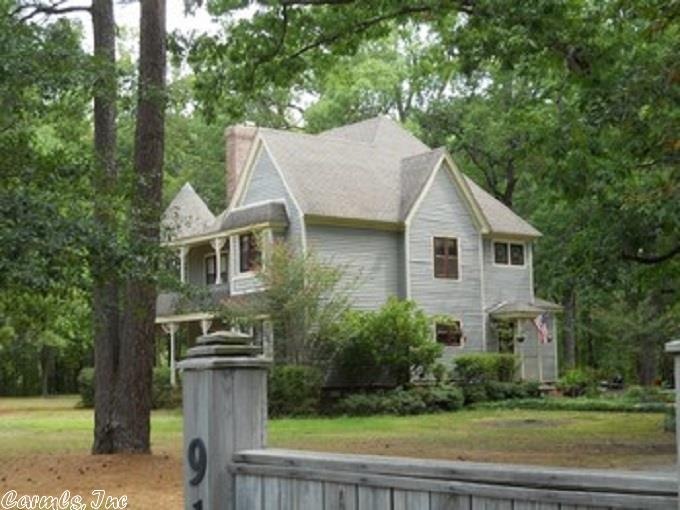
911 Bessie Dr White Hall, AR 71602
Estimated Value: $246,000 - $375,000
3
Beds
3
Baths
2,337
Sq Ft
$135/Sq Ft
Est. Value
Highlights
- 3.6 Acre Lot
- Victorian Architecture
- Outdoor Storage
- Wood Flooring
- Formal Dining Room
- Central Heating and Cooling System
About This Home
As of May 2019Beautiful Victorian home on 3.6 acres.
Home Details
Home Type
- Single Family
Est. Annual Taxes
- $1,960
Year Built
- Built in 1987
Lot Details
- 3.6 Acre Lot
- Sloped Lot
Parking
- Parking Pad
Home Design
- Victorian Architecture
- Frame Construction
- Composition Roof
Interior Spaces
- 2,337 Sq Ft Home
- 2-Story Property
- Wood Burning Fireplace
- Family Room
- Formal Dining Room
- Crawl Space
Kitchen
- Electric Range
- Dishwasher
Flooring
- Wood
- Carpet
- Tile
Bedrooms and Bathrooms
- 3 Bedrooms
- 3 Full Bathrooms
Additional Features
- Outdoor Storage
- Central Heating and Cooling System
Ownership History
Date
Name
Owned For
Owner Type
Purchase Details
Closed on
Jul 23, 2008
Sold by
Davis Michael
Bought by
Davis Loywanna
Total Days on Market
0
Current Estimated Value
Purchase Details
Closed on
Jun 26, 2008
Sold by
Davis Michael
Bought by
Davis Loywanna
Similar Homes in White Hall, AR
Create a Home Valuation Report for This Property
The Home Valuation Report is an in-depth analysis detailing your home's value as well as a comparison with similar homes in the area
Home Values in the Area
Average Home Value in this Area
Purchase History
| Date | Buyer | Sale Price | Title Company |
|---|---|---|---|
| Davis Loywanna | -- | -- | |
| Davis Loywanna | -- | -- |
Source: Public Records
Property History
| Date | Event | Price | Change | Sq Ft Price |
|---|---|---|---|---|
| 05/24/2019 05/24/19 | Sold | $180,000 | 0.0% | $77 / Sq Ft |
| 04/25/2019 04/25/19 | For Sale | $180,000 | -- | $77 / Sq Ft |
Source: Cooperative Arkansas REALTORS® MLS
Tax History Compared to Growth
Tax History
| Year | Tax Paid | Tax Assessment Tax Assessment Total Assessment is a certain percentage of the fair market value that is determined by local assessors to be the total taxable value of land and additions on the property. | Land | Improvement |
|---|---|---|---|---|
| 2024 | $2,330 | $64,070 | $9,200 | $54,870 |
| 2023 | $2,330 | $64,070 | $9,200 | $54,870 |
| 2022 | $2,249 | $46,240 | $2,880 | $43,360 |
| 2021 | $2,249 | $46,240 | $2,880 | $43,360 |
| 2020 | $2,249 | $46,240 | $2,880 | $43,360 |
| 2019 | $2,045 | $46,240 | $2,880 | $43,360 |
| 2018 | $1,960 | $46,240 | $2,880 | $43,360 |
| 2017 | $1,850 | $40,860 | $2,880 | $37,980 |
| 2016 | $1,850 | $40,860 | $2,880 | $37,980 |
| 2015 | $1,840 | $40,860 | $2,880 | $37,980 |
| 2014 | -- | $40,860 | $2,880 | $37,980 |
Source: Public Records
Agents Affiliated with this Home
-
Lynda Jaggers

Seller's Agent in 2019
Lynda Jaggers
RE/MAX
(870) 313-1428
7 in this area
191 Total Sales
Map
Source: Cooperative Arkansas REALTORS® MLS
MLS Number: 19017014
APN: 970-15709-001
Nearby Homes
- 2006 Taylor Rd
- 1910 Amy Ln
- 123 Carriage Ct
- 2523 Claud Rd
- 00 Boastwood Dr
- 2631 Claud Rd
- 1404 Goodman Ave
- 1309 Frontier Ln
- 1208 Frontier Ln
- 7 Colony Cove
- 7220 Sheridan Rd
- 200 Blue Bird Cove
- 105 Edwards St
- 912 West St
- 209 Grizzly Bear Cove
- 812 Meredith St
- 137 Grizzly Bear Dr
- 8701 Highway 270
- 0 W Carbon St Unit 25017777
- 000 Hwy 104 Tract C
- 911 Bessie Dr
- 0 Triple Rd E Unit 10308169
- 0 Triple Rd E Unit 10344541
- 0 Triple Rd E Unit 18009220
- 0 Triple Rd E Unit 19024172
- 0 Triple Rd E Unit 19030180
- 0 Triple Rd E Unit 20018147
- 0 Triple Rd E Unit 20027449
- 0 Triple Rd E Unit 20002057
- 0 Triple Rd E Unit 21031110
- 0 Triple Rd E Unit 21002235
- 0 Triple Rd E Unit 21021272
- 0 Triple Rd E Unit 22022475
- 0 Triple Rd E Unit 22013479
- 1702 Triple Rd E
- 905 Bessie Dr
- 0 Bessie Dr
- 913 Bessie Dr
- 1701 Triple E Rd
- 1701 Triple Rd E
