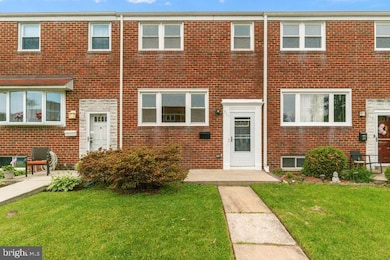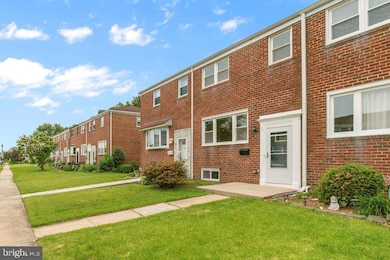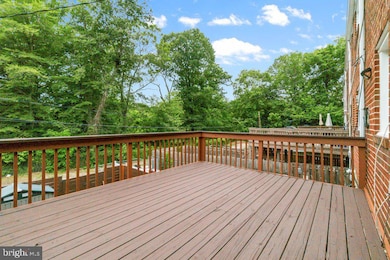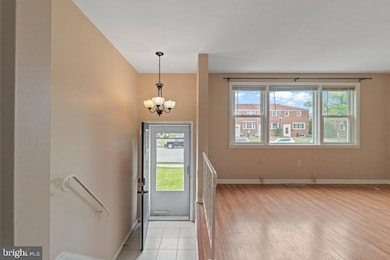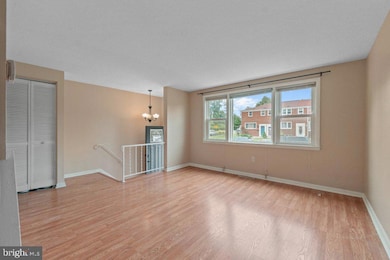
911 Circle Dr Halethorpe, MD 21227
Highlights
- View of Trees or Woods
- No HOA
- Brick Front
- Federal Architecture
- Shed
- Forced Air Heating and Cooling System
About This Home
As of June 2025***PRICE REDUCED. AMAZING VALUE FOR THE AMOUNT OF SPACE AND UPDATES. COME SEE IT NOW!***Charming, Move-In Ready Brick Townhome in Sought-After Maiden Choice Village!
This beautifully updated home in the heart of Halethorpe, Baltimore County, showcases pride of ownership throughout. The spacious and light-filled main level features luxury vinyl plank (LVP) flooring and an open-concept layout connecting the large living room, dining area, and stunning kitchen. The kitchen is a true highlight—complete with a large island, fairy white quartz countertops, stainless steel appliances, Kraus workstation sink with accessories, sleek cabinetry, and a striking herringbone tile backsplash.
Upstairs, you’ll find three comfortable bedrooms, all with ceiling fans, newer carpeting, and original parquet floors beneath. The fully renovated bathroom offers modern tilework, a tub/shower combo, LVP flooring, an LED mirror, and updated fixtures with added storage.
The lower level adds versatility with a spacious recreation area, half bath, laundry, and ample storage—including a potential fourth bedroom with a walk-in closet. Step outside to a private, fully fenced backyard that backs to nature. Enjoy outdoor living on the expansive deck or relax under the covered patio. A shed provides additional storage, and the recently installed private parking pad (2022) offers convenient off-street parking.
Additional major updates include a newer roof and windows (2016), sliding glass door (2016), and gutters (2019). This home offers modern upgrades, timeless charm, and unbeatable value—schedule your showing today!
Townhouse Details
Home Type
- Townhome
Est. Annual Taxes
- $2,304
Year Built
- Built in 1961
Lot Details
- 1,890 Sq Ft Lot
- Property is in excellent condition
Home Design
- Federal Architecture
- Side-by-Side
- Brick Foundation
- Brick Front
Interior Spaces
- Property has 3 Levels
- Views of Woods
Bedrooms and Bathrooms
Finished Basement
- Heated Basement
- Basement Fills Entire Space Under The House
- Exterior Basement Entry
- Laundry in Basement
Parking
- 2 Parking Spaces
- Paved Parking
- On-Street Parking
Outdoor Features
- Shed
Schools
- Relay Elementary School
- Arbutus Middle School
- Lansdowne High School
Utilities
- Forced Air Heating and Cooling System
- Electric Water Heater
Community Details
- No Home Owners Association
- Maiden Choice Village Subdivision
Listing and Financial Details
- Tax Lot 48
- Assessor Parcel Number 04131600005716
Ownership History
Purchase Details
Home Financials for this Owner
Home Financials are based on the most recent Mortgage that was taken out on this home.Purchase Details
Home Financials for this Owner
Home Financials are based on the most recent Mortgage that was taken out on this home.Purchase Details
Similar Homes in the area
Home Values in the Area
Average Home Value in this Area
Purchase History
| Date | Type | Sale Price | Title Company |
|---|---|---|---|
| Deed | $290,000 | Old Republic National Title In | |
| Deed | $290,000 | Old Republic National Title In | |
| Deed | $173,000 | Attorney | |
| Deed | $191,000 | -- | |
| Deed | $191,000 | -- |
Mortgage History
| Date | Status | Loan Amount | Loan Type |
|---|---|---|---|
| Previous Owner | $159,419 | New Conventional | |
| Previous Owner | $173,000 | Adjustable Rate Mortgage/ARM | |
| Previous Owner | $121,597 | New Conventional |
Property History
| Date | Event | Price | Change | Sq Ft Price |
|---|---|---|---|---|
| 06/24/2025 06/24/25 | Sold | $290,000 | -3.3% | $161 / Sq Ft |
| 06/08/2025 06/08/25 | Pending | -- | -- | -- |
| 06/05/2025 06/05/25 | Price Changed | $299,900 | -4.8% | $167 / Sq Ft |
| 05/29/2025 05/29/25 | For Sale | $314,900 | 0.0% | $175 / Sq Ft |
| 05/24/2025 05/24/25 | Price Changed | $314,900 | +82.0% | $175 / Sq Ft |
| 02/26/2016 02/26/16 | Sold | $173,000 | -1.7% | $111 / Sq Ft |
| 01/08/2016 01/08/16 | Pending | -- | -- | -- |
| 12/13/2015 12/13/15 | For Sale | $176,000 | 0.0% | $113 / Sq Ft |
| 11/01/2012 11/01/12 | Rented | $1,350 | 0.0% | -- |
| 11/01/2012 11/01/12 | Under Contract | -- | -- | -- |
| 10/07/2012 10/07/12 | For Rent | $1,350 | -6.9% | -- |
| 05/01/2012 05/01/12 | Rented | $1,450 | -6.5% | -- |
| 04/11/2012 04/11/12 | Under Contract | -- | -- | -- |
| 01/02/2012 01/02/12 | For Rent | $1,550 | -- | -- |
Tax History Compared to Growth
Tax History
| Year | Tax Paid | Tax Assessment Tax Assessment Total Assessment is a certain percentage of the fair market value that is determined by local assessors to be the total taxable value of land and additions on the property. | Land | Improvement |
|---|---|---|---|---|
| 2025 | $2,983 | $204,467 | -- | -- |
| 2024 | $2,983 | $190,100 | $60,000 | $130,100 |
| 2023 | $1,477 | $188,100 | $0 | $0 |
| 2022 | $2,839 | $186,100 | $0 | $0 |
| 2021 | $2,805 | $184,100 | $51,000 | $133,100 |
| 2020 | $2,805 | $180,600 | $0 | $0 |
| 2019 | $2,682 | $177,100 | $0 | $0 |
| 2018 | $2,508 | $173,600 | $51,000 | $122,600 |
| 2017 | $2,382 | $164,067 | $0 | $0 |
| 2016 | $2,992 | $154,533 | $0 | $0 |
| 2015 | $2,992 | $145,000 | $0 | $0 |
| 2014 | $2,992 | $145,000 | $0 | $0 |
Agents Affiliated with this Home
-
Jeremy McDonough

Seller's Agent in 2025
Jeremy McDonough
Mr. Lister Realty
(410) 486-5478
11 in this area
625 Total Sales
-
Ming Guo

Buyer's Agent in 2025
Ming Guo
Creig Northrop Team of Long & Foster
(443) 854-5399
7 in this area
146 Total Sales
-
Kathleen Hayden

Seller's Agent in 2016
Kathleen Hayden
Long & Foster
(540) 940-9813
65 Total Sales
-
Nicholas Hollick

Buyer's Agent in 2016
Nicholas Hollick
Compass
(443) 803-5466
93 Total Sales
-
M
Seller's Agent in 2012
Mary Jane Macgill
Long & Foster
-
J
Seller's Agent in 2012
Jay Jalisi
Marfani Real Estate LLC
Map
Source: Bright MLS
MLS Number: MDBC2128644
APN: 13-1600005716
- 963 Regina Dr
- 4901 Wilkens Ave
- 3 Summit Hill Ct Unit T2
- 1116 Gloria Ave
- 15 University Ave
- 1205 Locust Ave
- 1230 Stevens Ave
- 4421 Wilkens Ave
- 1025 Elm Ridge Ave
- 919 Rambling Dr
- 1242 Vogt Ave
- 5204 Talbot Place
- 4409 Wilkens Ave
- 1231 Poplar Ave
- 1226 Ten Oaks Rd
- 1103 Vernon Ave
- 818 Warwick Rd
- 1243 Ten Oaks Rd
- 4 Tanglewood Rd
- 1005 Saint Charles Ave

