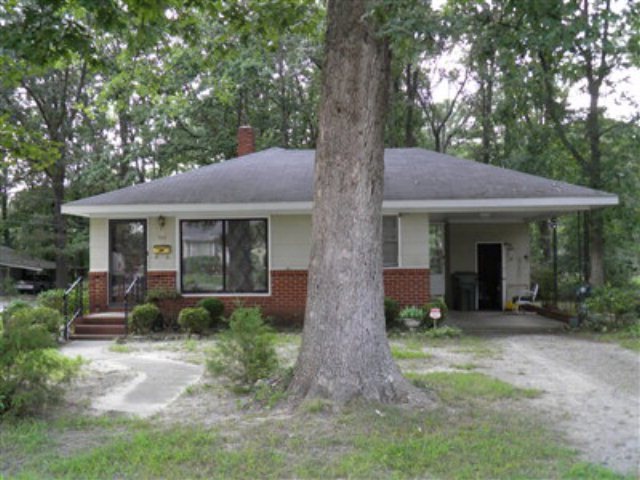
911 Cleveland St Roanoke Rapids, NC 27870
Highlights
- Wood Flooring
- Neighborhood Views
- Bungalow
- No HOA
- Front Porch
- 3-minute walk to Emery Park
About This Home
As of August 2015This charming 3 bedroom bungalow features beautiful hardwood floors throughout the home with a large picture window in the living room that offers plenty of light. The house has been well kept and is located adjacent to Emry Park. Exterior features include a carport with a storage shed. This house is a must see.
Last Agent to Sell the Property
Kathryn Strickland
Heaton Real Estate Listed on: 08/18/2012
Home Details
Home Type
- Single Family
Est. Annual Taxes
- $14
Year Built
- Built in 1962
Lot Details
- 0.39 Acre Lot
Parking
- 1 Attached Carport Space
Home Design
- Bungalow
- Brick Exterior Construction
- Composition Roof
- Asbestos
Interior Spaces
- 936 Sq Ft Home
- 1-Story Property
- Window Treatments
- Neighborhood Views
- Crawl Space
- Storm Doors
- Electric Oven or Range
- Washer
Flooring
- Wood
- Vinyl
Bedrooms and Bathrooms
- 3 Bedrooms
- 1 Full Bathroom
Outdoor Features
- Storage Shed
- Front Porch
Schools
- Belmont Elementary School
- Chaloner Middle School
- Roanoke Rapids High School
Utilities
- Central Air
- Heat Pump System
- Cable TV Available
Community Details
- No Home Owners Association
- .Non Subdivision
Listing and Financial Details
- Assessor Parcel Number 399805197329
Ownership History
Purchase Details
Purchase Details
Home Financials for this Owner
Home Financials are based on the most recent Mortgage that was taken out on this home.Purchase Details
Home Financials for this Owner
Home Financials are based on the most recent Mortgage that was taken out on this home.Similar Homes in Roanoke Rapids, NC
Home Values in the Area
Average Home Value in this Area
Purchase History
| Date | Type | Sale Price | Title Company |
|---|---|---|---|
| Deed | $75,000 | -- | |
| Warranty Deed | $75,000 | None Available | |
| Warranty Deed | $62,000 | None Available |
Mortgage History
| Date | Status | Loan Amount | Loan Type |
|---|---|---|---|
| Previous Owner | $76,530 | New Conventional | |
| Previous Owner | $66,900 | New Conventional |
Property History
| Date | Event | Price | Change | Sq Ft Price |
|---|---|---|---|---|
| 08/05/2015 08/05/15 | Sold | $75,000 | -16.6% | $80 / Sq Ft |
| 05/23/2015 05/23/15 | Pending | -- | -- | -- |
| 02/03/2015 02/03/15 | For Sale | $89,900 | +45.0% | $96 / Sq Ft |
| 10/12/2012 10/12/12 | Sold | $62,000 | -4.6% | $66 / Sq Ft |
| 08/23/2012 08/23/12 | Pending | -- | -- | -- |
| 08/19/2012 08/19/12 | For Sale | $65,000 | -- | $69 / Sq Ft |
Tax History Compared to Growth
Tax History
| Year | Tax Paid | Tax Assessment Tax Assessment Total Assessment is a certain percentage of the fair market value that is determined by local assessors to be the total taxable value of land and additions on the property. | Land | Improvement |
|---|---|---|---|---|
| 2024 | $14 | $69,300 | $19,600 | $49,700 |
| 2023 | $1,292 | $60,000 | $19,600 | $40,400 |
| 2022 | $1,295 | $60,000 | $19,600 | $40,400 |
| 2021 | $1,243 | $60,000 | $19,600 | $40,400 |
| 2020 | $1,238 | $60,000 | $19,600 | $40,400 |
| 2019 | $1,267 | $61,000 | $19,600 | $41,400 |
| 2018 | $1,237 | $61,000 | $19,600 | $41,400 |
| 2017 | $1,230 | $61,000 | $19,600 | $41,400 |
| 2016 | $1,274 | $61,000 | $19,600 | $41,400 |
| 2015 | $1,217 | $61,000 | $19,600 | $41,400 |
| 2014 | $1,185 | $62,010 | $23,420 | $38,590 |
Agents Affiliated with this Home
-
Pamela Hale

Seller's Agent in 2015
Pamela Hale
Coldwell Banker Advantage-Littleton
(252) 673-5033
210 Total Sales
-
R
Buyer's Agent in 2015
Robin Whitman
Whitman Properties Inc
-
K
Seller's Agent in 2012
Kathryn Strickland
Heaton Real Estate
Map
Source: Roanoke Valley Lake Gaston Board of REALTORS®
MLS Number: 107915
APN: 09-01763
- 921 Franklin St
- 914 Franklin St
- 508 Waldo St
- 170 Craig St
- 518 Franklin St
- 0 Craig St
- Lot 52A Timmy Ln
- 1510 Dogwood St
- 417 Franklin St
- 3011 Hwy 158
- 523 Hamilton St
- 410 Elkins Dr
- 507 Hamilton St
- 1703 Ivey St
- 424 Washington St
- Lot 4 Clinton St
- 403 Oak St
- 404 Washington St
- 1315 Charlotte St
- 910 Marshall St
