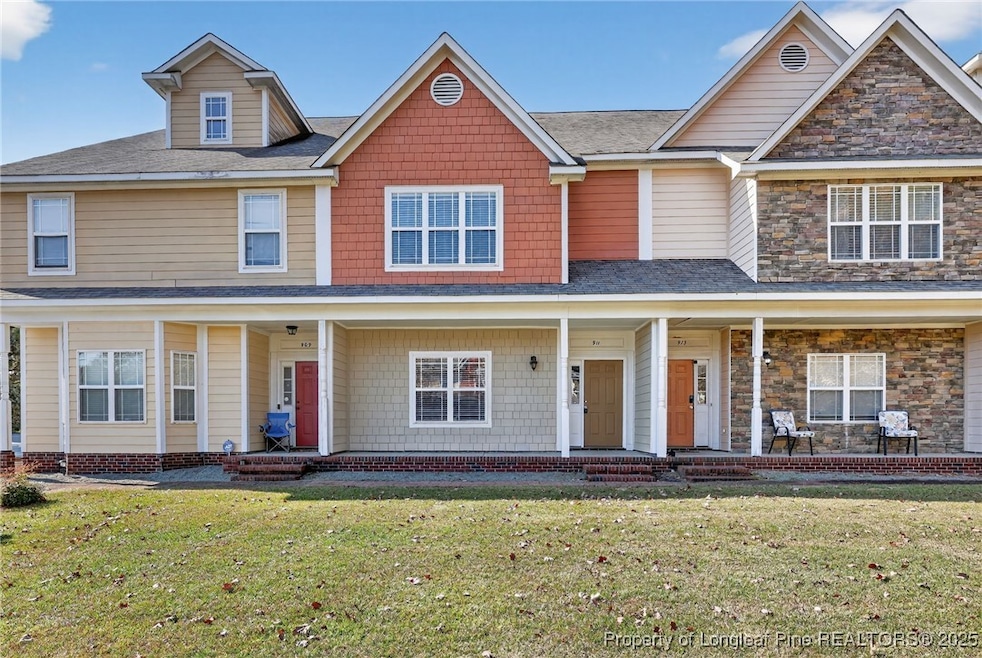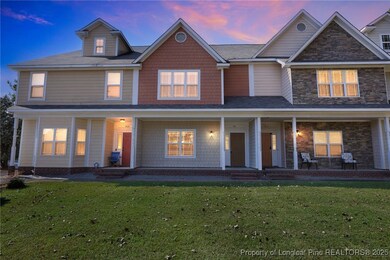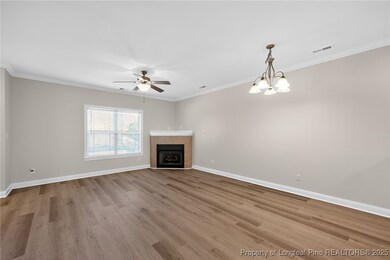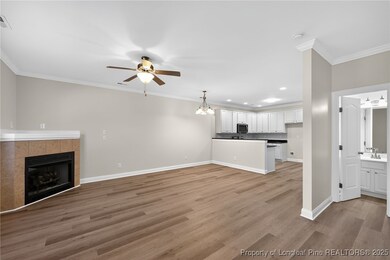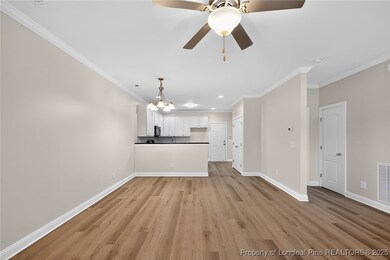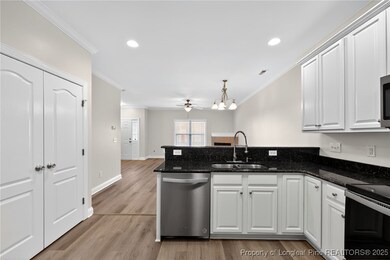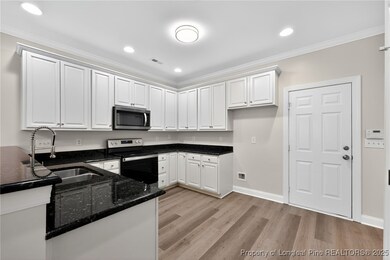911 Cora Lee Dr Fayetteville, NC 28303
Estimated payment $1,570/month
Total Views
140
3
Beds
2.5
Baths
1,774
Sq Ft
$132
Price per Sq Ft
Highlights
- Wood Flooring
- Covered Patio or Porch
- Double Vanity
- Granite Countertops
- 1 Car Attached Garage
- Walk-In Closet
About This Home
Welcome to 911 Cora Lee Dr — a beautifully refreshed 3-bedroom, 2.5-bath townhome featuring fresh interior paint, stylish new light fixtures, and durable LVP flooring. The kitchen offers painted cabinets, while new carpet and updated bathrooms add comfort and modern appeal throughout!
Townhouse Details
Home Type
- Townhome
Est. Annual Taxes
- $2,661
Year Built
- Built in 2006
HOA Fees
- $110 Monthly HOA Fees
Parking
- 1 Car Attached Garage
Home Design
- Vinyl Siding
Interior Spaces
- 1,774 Sq Ft Home
- Ceiling Fan
- Electric Fireplace
- Combination Dining and Living Room
Kitchen
- Microwave
- Dishwasher
- Granite Countertops
Flooring
- Wood
- Carpet
- Tile
Bedrooms and Bathrooms
- 3 Bedrooms
- Walk-In Closet
- Double Vanity
- Private Water Closet
- Separate Shower
Laundry
- Laundry on main level
- Washer and Dryer Hookup
Schools
- Nick Jeralds Middle School
- E. E. Smith High School
Additional Features
- Covered Patio or Porch
- Forced Air Heating and Cooling System
Community Details
- Association fees include ground maintenance
- Associa Carolinas, Inc. Association
- Pamalee North Townhouses Subdivision
Listing and Financial Details
- Assessor Parcel Number 0418969416
Map
Create a Home Valuation Report for This Property
The Home Valuation Report is an in-depth analysis detailing your home's value as well as a comparison with similar homes in the area
Home Values in the Area
Average Home Value in this Area
Tax History
| Year | Tax Paid | Tax Assessment Tax Assessment Total Assessment is a certain percentage of the fair market value that is determined by local assessors to be the total taxable value of land and additions on the property. | Land | Improvement |
|---|---|---|---|---|
| 2024 | $2,661 | $164,665 | $20,000 | $144,665 |
| 2023 | $2,256 | $164,665 | $20,000 | $144,665 |
| 2022 | $2,018 | $164,665 | $20,000 | $144,665 |
| 2021 | $2,018 | $164,665 | $20,000 | $144,665 |
| 2019 | $1,983 | $128,200 | $20,000 | $108,200 |
| 2018 | $1,983 | $128,200 | $20,000 | $108,200 |
| 2017 | $1,880 | $128,200 | $20,000 | $108,200 |
| 2016 | $1,984 | $149,000 | $20,000 | $129,000 |
| 2015 | $1,964 | $149,000 | $20,000 | $129,000 |
| 2014 | $1,957 | $149,000 | $20,000 | $129,000 |
Source: Public Records
Property History
| Date | Event | Price | List to Sale | Price per Sq Ft | Prior Sale |
|---|---|---|---|---|---|
| 11/10/2025 11/10/25 | For Sale | $234,900 | +23.6% | $132 / Sq Ft | |
| 07/28/2022 07/28/22 | Sold | $190,000 | +0.5% | $106 / Sq Ft | View Prior Sale |
| 06/28/2022 06/28/22 | Pending | -- | -- | -- | |
| 06/23/2022 06/23/22 | For Sale | $189,000 | -- | $105 / Sq Ft |
Source: Longleaf Pine REALTORS®
Purchase History
| Date | Type | Sale Price | Title Company |
|---|---|---|---|
| Warranty Deed | $185,000 | Stewart Title Company | |
| Warranty Deed | $190,000 | Lakhiani Law Pllc | |
| Deed | -- | None Available | |
| Warranty Deed | $110,000 | Attorney | |
| Warranty Deed | $157,000 | -- |
Source: Public Records
Mortgage History
| Date | Status | Loan Amount | Loan Type |
|---|---|---|---|
| Previous Owner | $190,000 | VA | |
| Previous Owner | $87,920 | New Conventional | |
| Previous Owner | $125,000 | New Conventional |
Source: Public Records
Source: Longleaf Pine REALTORS®
MLS Number: 753095
APN: 0418-96-9416
Nearby Homes
- 1601 Nutley Dr
- 1403 Valencia Dr
- 1601 Brisby Ct
- 1613 Morehead Ave
- 1410 Valencia Dr
- 1741 Daisy Ln
- 1450 Pamalee Dr
- 3355 Galleria Dr Unit 29
- 3371 Galleria Dr Unit 14
- 3385 Galleria Dr Unit 11
- 3392 Galleria Dr Unit 13
- 3392 Galleria Dr Unit 7
- 1302 Calla Cir
- 853 Shannon Dr
- 1866 Tryon Dr Unit 5
- 1841 Tryon Dr Unit 5
- 1865 Tryon Dr Unit 4
- 1623 Van Buren Ave
- 3351 Galleria Dr Unit 13
- 3524 Scottywood Dr
- 1821 Swann St
- 3392 Galleria Dr Unit 7
- 1862 Tryon Dr Unit 6
- 1912 King George Dr
- 4418 Blanton Rd
- 1901 King George Dr
- 1917 King George Dr
- 1878 Tryon Dr Unit 6
- 1878 Tryon Dr
- 3221 Rogers Dr
- 1908 Tryon Dr Unit 1
- 1912 Tryon Dr
- 1014 Enclave Dr
- 1909 Sardonyx Rd Unit 3
- 1202 Huntsman Ct
- 1917 Catawba St
- 1192 Windham Ct
