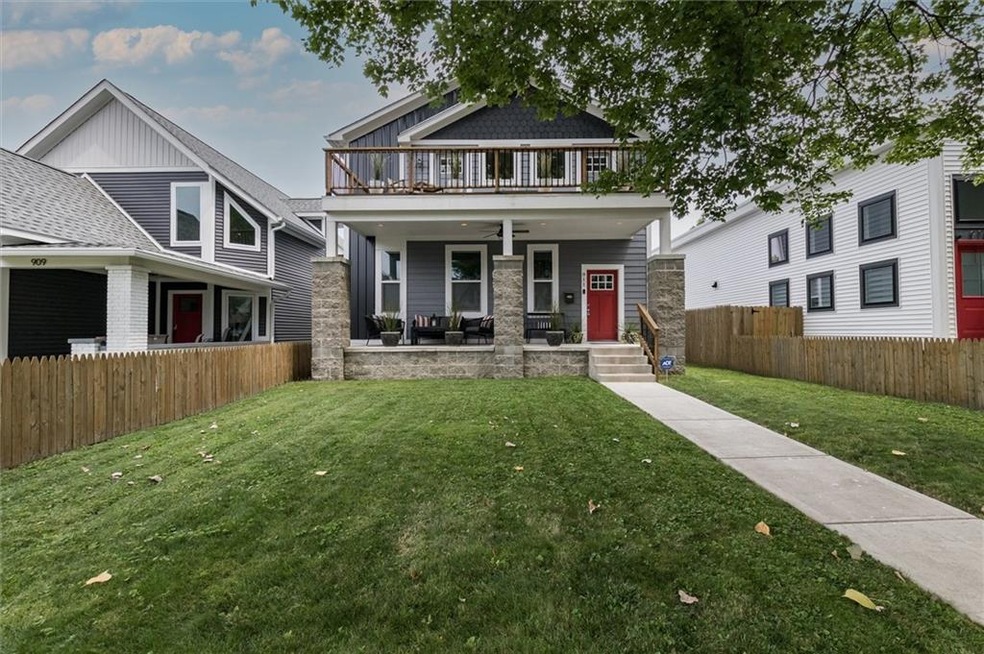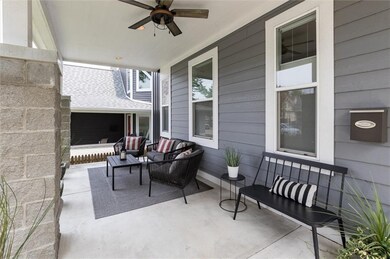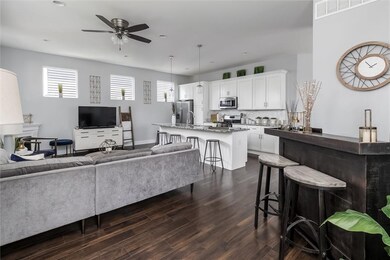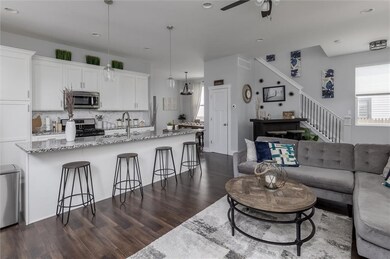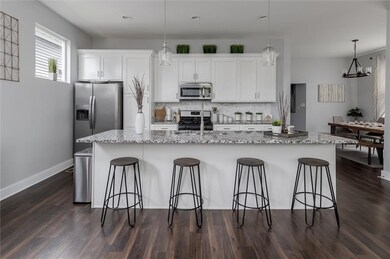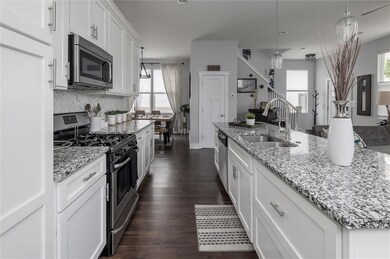
911 Dawson St Indianapolis, IN 46203
Fountain Square NeighborhoodHighlights
- Formal Dining Room
- Detached Garage
- High Speed Internet
About This Home
As of October 2021Welcome to your dream home in popular Fountain Square! This beautiful 3 bed, 3 full bath home offers two owner's suites to choose from & 3 separate outdoor spaces for entertaining in your private oasis. The open concept kitchen features a huge granite island, Italian Carerra backsplash & walk-in pantry. 10-foot ceilings, Italian Carrera marble in all bathrooms, and custom blinds throughout. Enjoy the views of downtown from the deck from the second-floor loft. This technologically integrated home was completely rebuilt from the foundation up & custom designed by Red Door Renovations in 2018. Several houses on the street were also done by Red Door. Dawson is quickly becoming one of the nicest streets in the area!
Last Agent to Sell the Property
Kailly Stanich
F.C. Tucker Company Listed on: 06/10/2021
Home Details
Home Type
- Single Family
Est. Annual Taxes
- $3,652
Year Built
- 1900
Parking
- Detached Garage
Additional Features
- Formal Dining Room
- High Speed Internet
Ownership History
Purchase Details
Home Financials for this Owner
Home Financials are based on the most recent Mortgage that was taken out on this home.Purchase Details
Home Financials for this Owner
Home Financials are based on the most recent Mortgage that was taken out on this home.Purchase Details
Home Financials for this Owner
Home Financials are based on the most recent Mortgage that was taken out on this home.Purchase Details
Purchase Details
Home Financials for this Owner
Home Financials are based on the most recent Mortgage that was taken out on this home.Purchase Details
Purchase Details
Purchase Details
Purchase Details
Similar Homes in Indianapolis, IN
Home Values in the Area
Average Home Value in this Area
Purchase History
| Date | Type | Sale Price | Title Company |
|---|---|---|---|
| Quit Claim Deed | -- | None Listed On Document | |
| Warranty Deed | $410,000 | Stewart Title | |
| Deed | $318,500 | -- | |
| Warranty Deed | -- | Title Services, Llc | |
| Quit Claim Deed | -- | None Available | |
| Quit Claim Deed | -- | None Available | |
| Warranty Deed | -- | None Available | |
| Quit Claim Deed | -- | None Available | |
| Warranty Deed | -- | None Available | |
| Warranty Deed | -- | None Available |
Mortgage History
| Date | Status | Loan Amount | Loan Type |
|---|---|---|---|
| Open | $355,257 | New Conventional | |
| Previous Owner | $369,000 | New Conventional | |
| Previous Owner | $286,650 | New Conventional |
Property History
| Date | Event | Price | Change | Sq Ft Price |
|---|---|---|---|---|
| 10/25/2021 10/25/21 | Sold | $410,000 | -18.0% | $149 / Sq Ft |
| 09/16/2021 09/16/21 | Pending | -- | -- | -- |
| 06/10/2021 06/10/21 | For Sale | $499,900 | +57.0% | $182 / Sq Ft |
| 01/11/2018 01/11/18 | Sold | $318,500 | -3.5% | $116 / Sq Ft |
| 01/01/2018 01/01/18 | Pending | -- | -- | -- |
| 11/19/2017 11/19/17 | Price Changed | $329,900 | 0.0% | $120 / Sq Ft |
| 11/19/2017 11/19/17 | For Sale | $329,900 | +3.6% | $120 / Sq Ft |
| 10/31/2017 10/31/17 | Off Market | $318,500 | -- | -- |
| 10/26/2017 10/26/17 | Price Changed | $314,900 | -2.9% | $114 / Sq Ft |
| 10/26/2017 10/26/17 | Price Changed | $324,400 | -0.2% | $118 / Sq Ft |
| 10/12/2017 10/12/17 | Price Changed | $324,900 | -4.4% | $118 / Sq Ft |
| 10/06/2017 10/06/17 | Price Changed | $339,900 | -1.4% | $124 / Sq Ft |
| 09/18/2017 09/18/17 | Price Changed | $344,900 | -1.4% | $125 / Sq Ft |
| 07/29/2017 07/29/17 | Price Changed | $349,900 | +0.3% | $127 / Sq Ft |
| 07/28/2017 07/28/17 | For Sale | $349,000 | +1296.0% | $127 / Sq Ft |
| 07/05/2016 07/05/16 | Sold | $25,000 | -13.8% | $9 / Sq Ft |
| 06/16/2016 06/16/16 | For Sale | $29,000 | -- | $11 / Sq Ft |
Tax History Compared to Growth
Tax History
| Year | Tax Paid | Tax Assessment Tax Assessment Total Assessment is a certain percentage of the fair market value that is determined by local assessors to be the total taxable value of land and additions on the property. | Land | Improvement |
|---|---|---|---|---|
| 2024 | $4,706 | $388,300 | $16,300 | $372,000 |
| 2023 | $4,706 | $386,300 | $16,300 | $370,000 |
| 2022 | $4,110 | $374,300 | $16,300 | $358,000 |
| 2021 | $4,110 | $343,900 | $16,300 | $327,600 |
| 2020 | $3,651 | $311,400 | $16,300 | $295,100 |
| 2019 | $3,995 | $333,000 | $2,400 | $330,600 |
| 2018 | $4,061 | $328,800 | $2,400 | $326,400 |
| 2017 | $283 | $9,700 | $2,400 | $7,300 |
| 2016 | $1,302 | $56,100 | $2,400 | $53,700 |
| 2014 | $1,146 | $53,000 | $2,400 | $50,600 |
| 2013 | $1,006 | $48,400 | $2,400 | $46,000 |
Agents Affiliated with this Home
-
K
Seller's Agent in 2021
Kailly Stanich
F.C. Tucker Company
-
Nicholas Hensley

Buyer's Agent in 2021
Nicholas Hensley
@properties
(317) 514-0755
5 in this area
64 Total Sales
-
Cory Gardner

Seller's Agent in 2018
Cory Gardner
Gardner Property Group
(260) 705-7325
7 in this area
54 Total Sales
-
Joan Lonnemann
J
Buyer's Agent in 2018
Joan Lonnemann
F.C. Tucker Company
(317) 590-5289
-
Jennifer Melind

Seller's Agent in 2016
Jennifer Melind
Berkshire Hathaway Home
(317) 418-4064
3 in this area
164 Total Sales
-
T
Buyer's Agent in 2016
Tasheana Hanza
Hanza Realty, LLC
Map
Source: MIBOR Broker Listing Cooperative®
MLS Number: 21788673
APN: 49-10-07-117-005.000-101
- 1802 Woodlawn Ave
- 1720 Woodlawn Ave
- 917 S State Ave
- 921 S State Ave
- 1723 Woodlawn Ave
- 923 S State Ave
- 925 S State Ave
- 1014 S Randolph St
- 1016 Dawson St
- 1701 Woodlawn Ave
- 918 S State Ave
- 1627 Pleasant St
- 1036 Dawson St
- 1022 Villa Ave
- 1046 Dawson St
- 1041 S State Ave
- 1917 Hoyt Ave
- 1724 Prospect St
- 1716 Prospect St
- 2027 Lexington Ave
