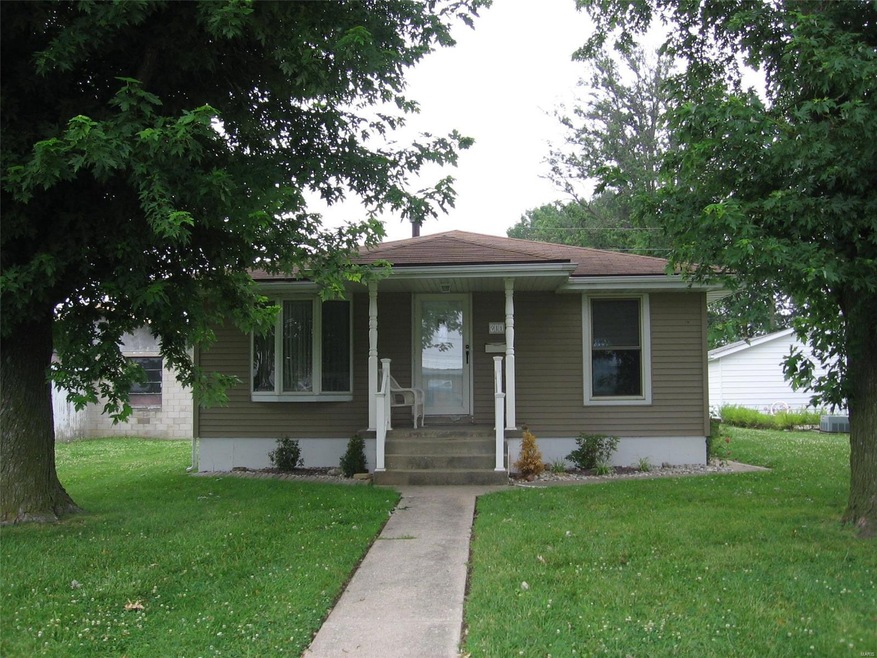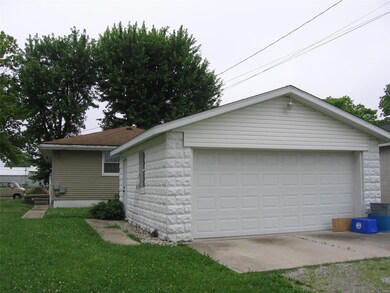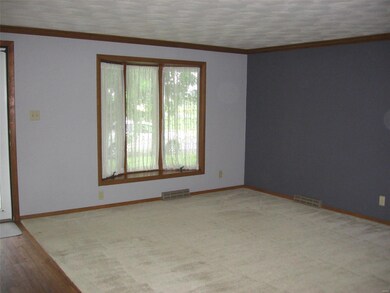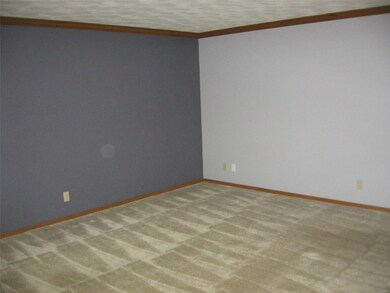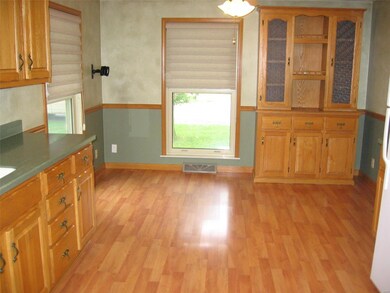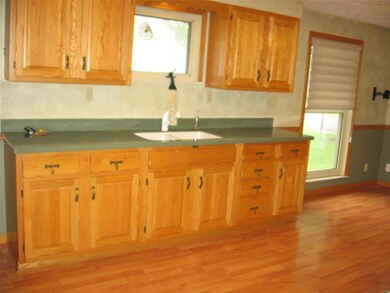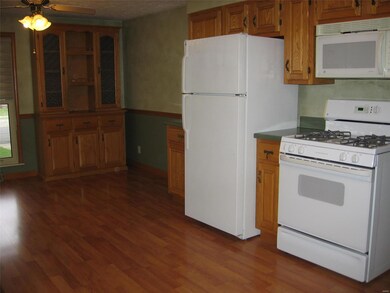
911 Deal St Highland, IL 62249
Estimated Value: $150,000 - $166,000
Highlights
- Ranch Style House
- 2 Car Detached Garage
- Combination Kitchen and Dining Room
- Covered patio or porch
- Forced Air Heating and Cooling System
About This Home
As of October 2019Very well maintained 3 bedroom home with spacious living room, updated kitchen and bath. Basement offers additional living space with a nice family room and bonus room with a large closet. All appliances stay, HVAC 2005, roof 2004, water heater 2019. Newer vinyl windows. Detached garage with opener. Agent Related
Last Agent to Sell the Property
Pat Voss
Strano & Associates License #475103533 Listed on: 06/17/2019
Last Buyer's Agent
Pat Voss
Strano & Associates License #475103533 Listed on: 06/17/2019
Home Details
Home Type
- Single Family
Est. Annual Taxes
- $1,939
Year Built
- Built in 1960
Lot Details
- 5,837 Sq Ft Lot
- Lot Dimensions are 45 x 130
Parking
- 2 Car Detached Garage
Home Design
- Ranch Style House
- Frame Construction
- Vinyl Siding
Interior Spaces
- Insulated Windows
- Combination Kitchen and Dining Room
- Partially Finished Basement
- Basement Fills Entire Space Under The House
Kitchen
- Gas Oven or Range
- Microwave
Bedrooms and Bathrooms
- 3 Main Level Bedrooms
- 1 Full Bathroom
Laundry
- Dryer
- Washer
Outdoor Features
- Covered patio or porch
Schools
- Highland Dist 5 Elementary And Middle School
- Highland School
Utilities
- Forced Air Heating and Cooling System
- Heating System Uses Gas
- Gas Water Heater
Listing and Financial Details
- Assessor Parcel Number 01-2-24-06-08-201-015
Ownership History
Purchase Details
Home Financials for this Owner
Home Financials are based on the most recent Mortgage that was taken out on this home.Similar Homes in Highland, IL
Home Values in the Area
Average Home Value in this Area
Purchase History
| Date | Buyer | Sale Price | Title Company |
|---|---|---|---|
| Duft Jeremy Ray | $104,500 | Community Title |
Mortgage History
| Date | Status | Borrower | Loan Amount |
|---|---|---|---|
| Open | Duft Jeremy Ray | $105,555 | |
| Previous Owner | Lohman Donald F | $25,000 |
Property History
| Date | Event | Price | Change | Sq Ft Price |
|---|---|---|---|---|
| 10/02/2019 10/02/19 | Sold | $104,500 | 0.0% | $65 / Sq Ft |
| 08/23/2019 08/23/19 | Price Changed | $104,500 | -4.6% | $65 / Sq Ft |
| 07/05/2019 07/05/19 | Price Changed | $109,500 | -4.4% | $68 / Sq Ft |
| 06/17/2019 06/17/19 | For Sale | $114,500 | -- | $71 / Sq Ft |
Tax History Compared to Growth
Tax History
| Year | Tax Paid | Tax Assessment Tax Assessment Total Assessment is a certain percentage of the fair market value that is determined by local assessors to be the total taxable value of land and additions on the property. | Land | Improvement |
|---|---|---|---|---|
| 2023 | $1,939 | $31,420 | $3,810 | $27,610 |
| 2022 | $1,939 | $29,010 | $3,520 | $25,490 |
| 2021 | $1,734 | $27,370 | $3,320 | $24,050 |
| 2020 | $1,696 | $26,520 | $3,220 | $23,300 |
| 2019 | $1,253 | $26,140 | $3,170 | $22,970 |
| 2018 | $1,215 | $24,660 | $2,990 | $21,670 |
| 2017 | $1,611 | $24,030 | $2,910 | $21,120 |
| 2016 | $1,565 | $24,030 | $2,910 | $21,120 |
| 2015 | $1,527 | $24,110 | $2,920 | $21,190 |
| 2014 | $1,527 | $24,110 | $2,920 | $21,190 |
| 2013 | $1,527 | $24,110 | $2,920 | $21,190 |
Agents Affiliated with this Home
-

Seller's Agent in 2019
Pat Voss
Strano & Associates
(618) 560-9942
Map
Source: MARIS MLS
MLS Number: MIS19045005
APN: 01-2-24-06-08-201-015
- 316 Madison St
- 1312 Old Trenton Rd
- 719 Washington St
- 20 Triland Ct
- 1213 13th St
- 0 Sportsman Rd
- 1308 13th St
- 1804 Cypress St
- 108 Baileys Ct
- 2011 Cypress St
- 2636 Pineview Dr
- 2715 Pineview Dr
- 1510 Lindenthal Ave
- 2628 Pineview Dr
- 2629 Pineview Dr
- 2719 Pineview Dr
- 2720 Pineview Dr
- 1521 Lindenthal Ave
- 2624 Pineview Dr
- 2625 Pineview Dr
