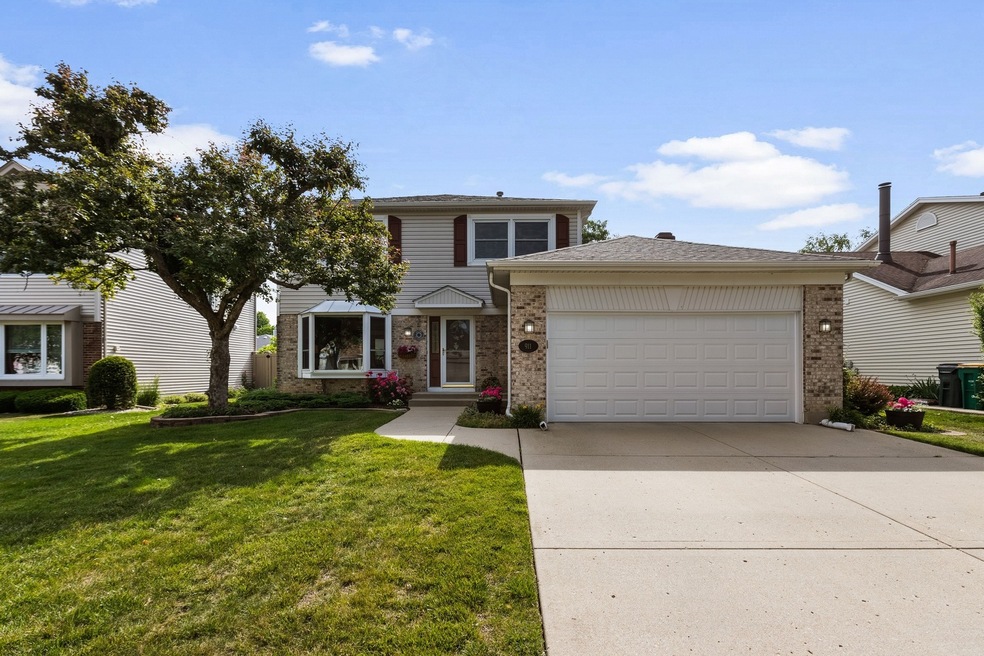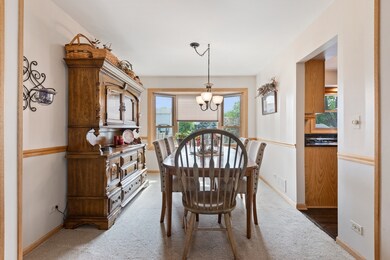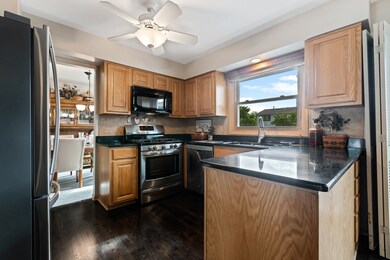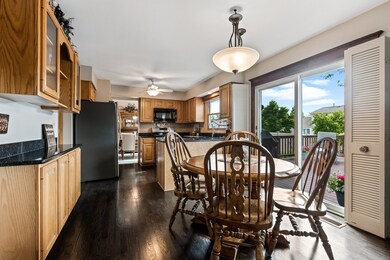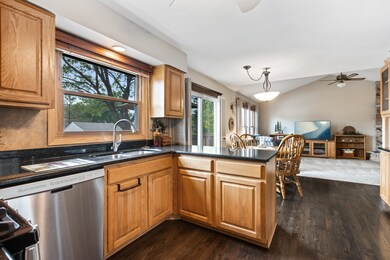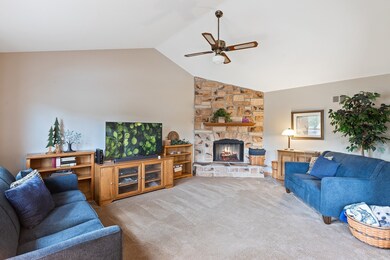
Estimated Value: $492,000 - $529,019
Highlights
- Landscaped Professionally
- Deck
- Vaulted Ceiling
- Adolph Link Elementary School Rated A-
- Property is near a park
- 4-minute walk to Johnson Park
About This Home
As of July 2021Welcome home! This meticulously kept 3 bedroom 2.1 bath home is ready for you to move right in! It boasts beautiful hardwood floors as you enter with loads of natural sunlight coming through your 2 bay windows showing off your expansive formal living and dining rooms. An open concept kitchen contains newer appliances surrounded by quartz countertops sitting atop oak cabinets, breakfast bar, and an eating area viewing the beautiful back patio and the large family room with cathedral ceiling with a gas burning fireplace. The expansive master is a true en suite with a walk in closet, both the master and hall full baths are updated, including a jetted tub while ceiling fans keep you cool in each of the bedrooms. The basement has a rec room, office space, laundry, and a dedicated storage room. The home has freshly painted interior and garage walls, a brand new garage door along with a Bluetooth enabled opener, new roofing for the home and the shed, trex decking, and professionally landscaping within your fully fenced yard. This home is in a prime location with D54 & D211 schools, is close to parks, expressway, Busse Woods biking/walking trail, hospital, shopping, Woodfield Mall, entertainment, and beyond. You do not want to miss out on this stunning home!
Last Agent to Sell the Property
@properties Christie's International Real Estate License #475187367 Listed on: 06/10/2021

Last Buyer's Agent
@properties Christie's International Real Estate License #475155706

Home Details
Home Type
- Single Family
Est. Annual Taxes
- $7,031
Year Built
- Built in 1983
Lot Details
- 7,623 Sq Ft Lot
- Lot Dimensions are 60 x 127
- Fenced Yard
- Landscaped Professionally
Parking
- 2 Car Attached Garage
- Garage Door Opener
- Driveway
- Parking Included in Price
Home Design
- Concrete Perimeter Foundation
Interior Spaces
- 1,873 Sq Ft Home
- 2-Story Property
- Vaulted Ceiling
- Ceiling Fan
- Gas Log Fireplace
- Double Pane Windows
- Insulated Windows
- Blinds
- Bay Window
- Window Screens
- Mud Room
- Family Room with Fireplace
- Formal Dining Room
- Home Office
- Storage Room
Kitchen
- Gas Oven
- Range
- Microwave
- Freezer
- Dishwasher
- Stainless Steel Appliances
- Granite Countertops
- Disposal
Flooring
- Wood
- Partially Carpeted
Bedrooms and Bathrooms
- 3 Bedrooms
- 3 Potential Bedrooms
- Walk-In Closet
- Whirlpool Bathtub
Laundry
- Laundry in unit
- Gas Dryer Hookup
Finished Basement
- Basement Fills Entire Space Under The House
- Sump Pump
- Basement Window Egress
Home Security
- Storm Screens
- Storm Doors
Outdoor Features
- Deck
- Shed
- Porch
Location
- Property is near a park
Schools
- Adolph Link Elementary School
- Margaret Mead Junior High School
- J B Conant High School
Utilities
- Central Air
- Humidifier
- Heating System Uses Natural Gas
- 150 Amp Service
- Lake Michigan Water
- Cable TV Available
Listing and Financial Details
- Senior Tax Exemptions
- Homeowner Tax Exemptions
Community Details
Overview
- Parkview Subdivision, Huntington Floorplan
Recreation
- Tennis Courts
Ownership History
Purchase Details
Home Financials for this Owner
Home Financials are based on the most recent Mortgage that was taken out on this home.Purchase Details
Similar Homes in Elk Grove Village, IL
Home Values in the Area
Average Home Value in this Area
Purchase History
| Date | Buyer | Sale Price | Title Company |
|---|---|---|---|
| Hermann Robert C | $437,500 | Saturn Title Llc | |
| Rivera Michael A | -- | -- |
Mortgage History
| Date | Status | Borrower | Loan Amount |
|---|---|---|---|
| Open | Hermann Robert C | $415,625 |
Property History
| Date | Event | Price | Change | Sq Ft Price |
|---|---|---|---|---|
| 07/21/2021 07/21/21 | Sold | $437,500 | +6.7% | $234 / Sq Ft |
| 06/14/2021 06/14/21 | Pending | -- | -- | -- |
| 06/10/2021 06/10/21 | For Sale | $410,000 | -- | $219 / Sq Ft |
Tax History Compared to Growth
Tax History
| Year | Tax Paid | Tax Assessment Tax Assessment Total Assessment is a certain percentage of the fair market value that is determined by local assessors to be the total taxable value of land and additions on the property. | Land | Improvement |
|---|---|---|---|---|
| 2024 | $9,714 | $36,898 | $6,668 | $30,230 |
| 2023 | $9,714 | $37,817 | $6,668 | $31,149 |
| 2022 | $9,714 | $37,817 | $6,668 | $31,149 |
| 2021 | $6,973 | $27,906 | $5,715 | $22,191 |
| 2020 | $6,922 | $27,906 | $5,715 | $22,191 |
| 2019 | $7,031 | $31,356 | $5,715 | $25,641 |
| 2018 | $6,221 | $26,099 | $4,953 | $21,146 |
| 2017 | $6,667 | $27,654 | $4,953 | $22,701 |
| 2016 | $8,022 | $32,112 | $4,953 | $27,159 |
| 2015 | $6,145 | $24,326 | $4,191 | $20,135 |
| 2014 | $7,410 | $26,798 | $4,191 | $22,607 |
| 2013 | $7,202 | $26,798 | $4,191 | $22,607 |
Agents Affiliated with this Home
-
Katie Daniels
K
Seller's Agent in 2021
Katie Daniels
@ Properties
(847) 946-6329
1 in this area
35 Total Sales
-
Gayle Szewczyk
G
Seller Co-Listing Agent in 2021
Gayle Szewczyk
Coldwell Banker Realty
(847) 222-5000
1 in this area
25 Total Sales
-
Barbara Cullen

Buyer's Agent in 2021
Barbara Cullen
@ Properties
(847) 462-9999
2 in this area
130 Total Sales
Map
Source: Midwest Real Estate Data (MRED)
MLS Number: 11117729
APN: 07-36-213-008-0000
- 1233 Diane Ln
- 1076 Cernan Ct
- 1260 Robin Dr
- 1532 Collins Cir
- 937 Huntington Dr Unit 60200
- 938 Charlela Ln Unit 140360
- 1009 Huntington Dr Unit 7043
- 1526 Idaho Place
- 1482 Armstrong Ct
- 714 New Mexico Trail
- 1500 Worden Way
- 1474 Haar Ln
- 1680 Dakota Dr
- 1018 Savoy Ct Unit 125714
- 658 Cutter Ln
- 820 Pahl Rd Unit U11
- 1226 Old Mill Ln Unit 721
- 1228 Old Mill Ln Unit 722
- 740 Ruskin Dr
- 720 Ruskin Dr
