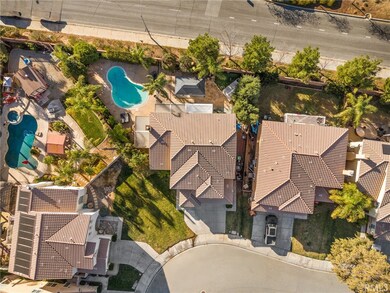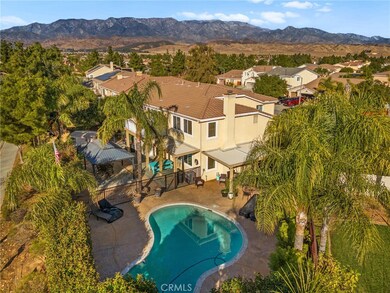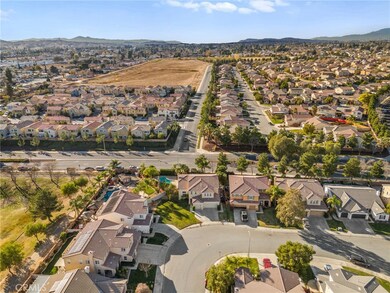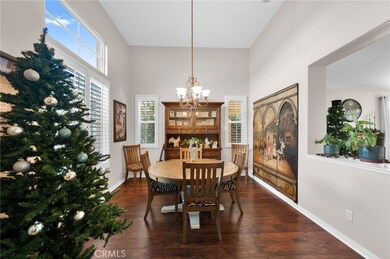
911 Del Sol Way Beaumont, CA 92223
Highlights
- In Ground Pool
- City Lights View
- Traditional Architecture
- Primary Bedroom Suite
- Property is near a park
- 4-minute walk to Sunshine Park
About This Home
As of February 2025Stunning 5-Bedroom Retreat with Pool, Gazebo, and Lot Premium! Located in the highly desirable Sundance community. Step into this elegant 5-bedroom, 3-bathroom home, spanning over 3,100 square feet where timeless design meets modern convenience. As you enter, you’re welcomed by a spacious living area, boasting soaring ceilings and an abundance of natural light. Adjacent is a formal dining room, ideal for hosting memorable gatherings with family and friends. The heart of the home is the modern kitchen, featuring gleaming granite countertops, ample cabinetry, an oversized pantry, and a generous island that seamlessly connects to the cozy family room with its inviting fireplace. Perfect for both quiet evenings and lively get-togethers. The first floor also includes a guest bedroom, a beautifully appointed bathroom with a walk-in shower, a spacious office, and a generously sized laundry room. Completing the downstairs layout is a large 3-car garage with plenty of storage space. Upstairs, the luxurious primary suite awaits with its private balcony, dual walk-in closets, and a spa-like bathroom featuring a jacuzzi tub. Additional upstairs spaces include the remaining bedrooms, a versatile loft and a large must-see game room which provide additional spaces for relaxation, recreation, or work-from-home needs. The outdoor oasis is a true showstopper! The completely private backyard features a sparkling pool, a grand gazebo, and a wrap-around Alumawood patio cover, creating the ultimate space for outdoor entertaining. A fire pit sets the stage for cozy evenings under the stars, while a convenient storage shed—complete with a plumbed toilet—adds practicality to this incredible property. This home has everything you’ve been looking for: space, style, and a touch of luxury. The Sundance community features a network of walking trails that wind through the neighborhood, promoting connectivity with amenities, neighbors, and nature. Situated in a prime location, this home is within a short walking distance to Sundance Elementary School. It also offers proximity to the nearby shopping centers and commuting to the economic hubs of the San Bernardino Valley is convenient, making this location ideal for a balance of work and leisure. Don’t miss your chance to make it yours!
Last Agent to Sell the Property
Abundance Real Estate Brokerage Phone: 949-940-5687 License #02129720 Listed on: 12/18/2024
Home Details
Home Type
- Single Family
Est. Annual Taxes
- $11,292
Year Built
- Built in 2006
Lot Details
- 9,148 Sq Ft Lot
- East Facing Home
- Block Wall Fence
- Drip System Landscaping
- Level Lot
- Irregular Lot
- Front and Back Yard Sprinklers
- Private Yard
- Lawn
- Back Yard
HOA Fees
- $52 Monthly HOA Fees
Parking
- 3 Car Direct Access Garage
- Parking Available
- Front Facing Garage
- Driveway
Property Views
- City Lights
- Mountain
- Neighborhood
Home Design
- Traditional Architecture
- Slate Roof
- Tile Roof
Interior Spaces
- 3,197 Sq Ft Home
- 2-Story Property
- High Ceiling
- Ceiling Fan
- Recessed Lighting
- Fireplace With Gas Starter
- Family Room
- Living Room with Fireplace
- Dining Room
- Home Office
- Bonus Room
- Game Room
Kitchen
- Double Oven
- Gas Oven
- Gas Range
- Microwave
- Dishwasher
- Kitchen Island
- Granite Countertops
- Utility Sink
- Disposal
Flooring
- Carpet
- Laminate
- Vinyl
Bedrooms and Bathrooms
- 5 Bedrooms | 1 Main Level Bedroom
- Primary Bedroom Suite
- Walk-In Closet
- 3 Full Bathrooms
- Stone Bathroom Countertops
- Dual Vanity Sinks in Primary Bathroom
- Hydromassage or Jetted Bathtub
- Walk-in Shower
- Exhaust Fan In Bathroom
Laundry
- Laundry Room
- Washer and Gas Dryer Hookup
Home Security
- Carbon Monoxide Detectors
- Fire and Smoke Detector
Pool
- In Ground Pool
- Fence Around Pool
Outdoor Features
- Balcony
- Wrap Around Porch
- Patio
- Exterior Lighting
- Gazebo
- Shed
Location
- Property is near a park
Schools
- Sundance Elementary School
- San Gorgonio Middle School
- Beaumont High School
Utilities
- Central Heating and Cooling System
- Natural Gas Connected
- Sewer Paid
Listing and Financial Details
- Tax Lot 23
- Tax Tract Number 314
- Assessor Parcel Number 419540023
- $3,679 per year additional tax assessments
Community Details
Overview
- Sundance Association, Phone Number (800) 369-7260
- Professional Community Management HOA
Amenities
- Picnic Area
Recreation
- Sport Court
- Community Playground
Ownership History
Purchase Details
Home Financials for this Owner
Home Financials are based on the most recent Mortgage that was taken out on this home.Purchase Details
Home Financials for this Owner
Home Financials are based on the most recent Mortgage that was taken out on this home.Similar Homes in the area
Home Values in the Area
Average Home Value in this Area
Purchase History
| Date | Type | Sale Price | Title Company |
|---|---|---|---|
| Grant Deed | $700,000 | Fidelity National Title | |
| Corporate Deed | $467,500 | Chicago Title Company |
Mortgage History
| Date | Status | Loan Amount | Loan Type |
|---|---|---|---|
| Open | $630,000 | New Conventional | |
| Previous Owner | $373,859 | Purchase Money Mortgage | |
| Previous Owner | $46,732 | Credit Line Revolving |
Property History
| Date | Event | Price | Change | Sq Ft Price |
|---|---|---|---|---|
| 02/07/2025 02/07/25 | Sold | $700,000 | +0.1% | $219 / Sq Ft |
| 12/26/2024 12/26/24 | Pending | -- | -- | -- |
| 12/18/2024 12/18/24 | For Sale | $699,000 | -- | $219 / Sq Ft |
Tax History Compared to Growth
Tax History
| Year | Tax Paid | Tax Assessment Tax Assessment Total Assessment is a certain percentage of the fair market value that is determined by local assessors to be the total taxable value of land and additions on the property. | Land | Improvement |
|---|---|---|---|---|
| 2023 | $11,292 | $568,403 | $102,780 | $465,623 |
| 2022 | $10,388 | $516,730 | $93,436 | $423,294 |
| 2021 | $9,345 | $437,906 | $79,183 | $358,723 |
| 2020 | $8,666 | $390,988 | $70,699 | $320,289 |
| 2019 | $8,517 | $379,600 | $68,640 | $310,960 |
| 2018 | $8,424 | $365,000 | $66,000 | $299,000 |
| 2017 | $8,591 | $357,000 | $65,000 | $292,000 |
| 2016 | $9,230 | $346,000 | $63,000 | $283,000 |
| 2015 | $8,163 | $335,000 | $61,000 | $274,000 |
| 2014 | $7,329 | $273,000 | $50,000 | $223,000 |
Agents Affiliated with this Home
-
Michael Burkey

Seller's Agent in 2025
Michael Burkey
Abundance Real Estate
(949) 940-5687
4 in this area
21 Total Sales
-
Nicholas Anselmo

Seller Co-Listing Agent in 2025
Nicholas Anselmo
Abundance Real Estate
(951) 816-0339
1 in this area
207 Total Sales
-
Carlos Giusti
C
Buyer's Agent in 2025
Carlos Giusti
First Team Real Estate
(714) 544-5456
1 in this area
17 Total Sales
Map
Source: California Regional Multiple Listing Service (CRMLS)
MLS Number: SW24250113
APN: 419-540-023
- 922 Bluebell Way
- 1457 Freesia Way
- 1051 Sunburst Dr
- 1084 Willow Moon Way
- 1634 Rigel St
- 1467 Hunter Moon Way
- 1649 Rigel St
- 1437 Hunter Moon Way
- 1490 E 6th St Unit 46
- 1490 E 6th St Unit 16
- 675 Palo Alto Ave
- 1140 Sea Lavender Ln
- 0 Allegheny Ave Unit SW25068642
- 6291 Botanic Rd
- 1281 Smoke Tree Ln
- 1464 Ambrosia St
- 1292 Smoke Tree Ln
- 1310 Heath Ln
- 1310 E 8th St
- 1372 Quince St






