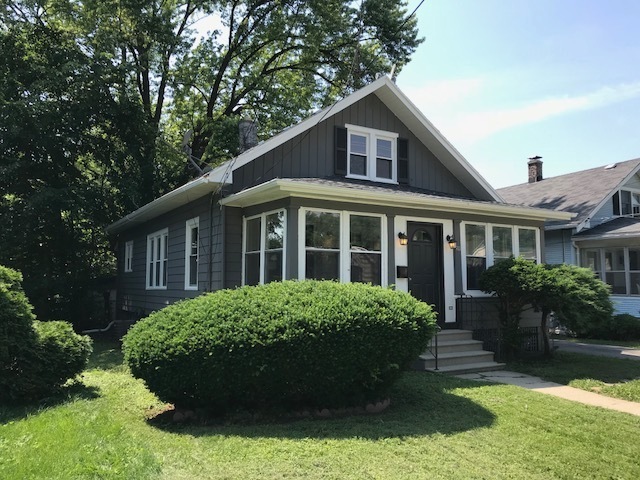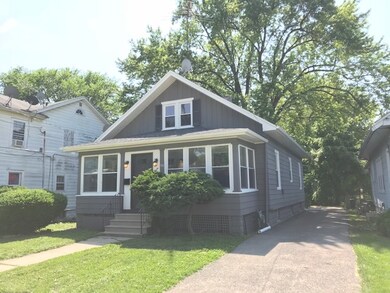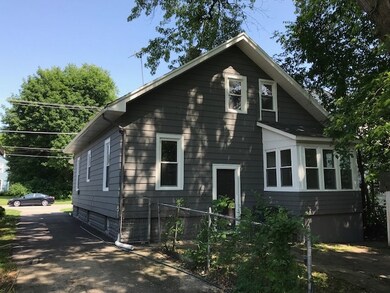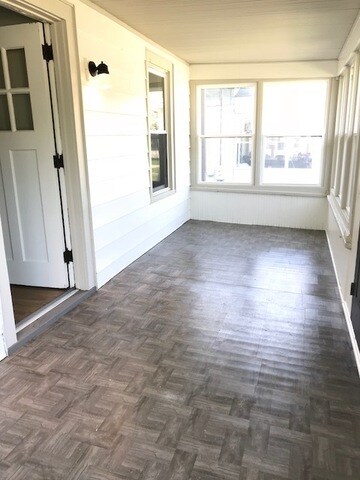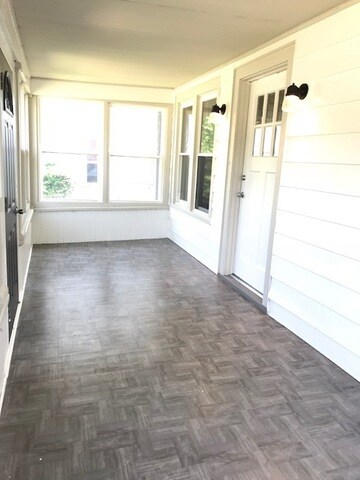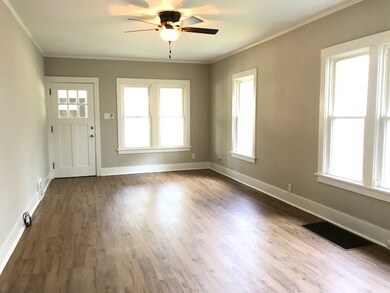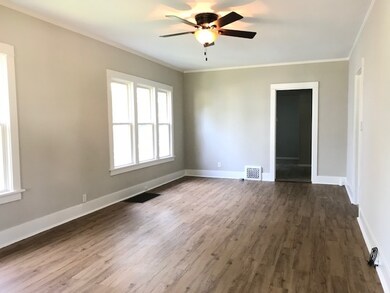
911 Douglas Ave Aurora, IL 60505
Southeast Aurora NeighborhoodHighlights
- Loft
- Bungalow
- East or West Exposure
- Screened Porch
- Forced Air Heating and Cooling System
- 5-minute walk to Lebanon Park
About This Home
As of September 2023Nice Spacious house with large deep and private back yard, enclosed front porch, and open basement. Freshly painted, inside and outside. Featuring 2 bedrooms on the fist floor and a 3rd bedroom on the second floor. Ceramic tiles in the kitchen and bathroom. House had many upgrades in 2010 such as a new roof, new furnace and AC, windows, upgraded electrical and plumbing. Come see it before it is sold!
Last Agent to Sell the Property
Antoine Nicolas
Chase Real Estate LLC License #227248782 Listed on: 06/15/2018
Home Details
Home Type
- Single Family
Est. Annual Taxes
- $3,771
Year Built
- 1924
Home Design
- Bungalow
- Frame Construction
- Asphalt Shingled Roof
Interior Spaces
- Loft
- Screened Porch
- Unfinished Basement
- Basement Fills Entire Space Under The House
Parking
- Parking Available
- Driveway
- Off-Street Parking
Additional Features
- East or West Exposure
- Forced Air Heating and Cooling System
Listing and Financial Details
- $5,070 Seller Concession
Ownership History
Purchase Details
Home Financials for this Owner
Home Financials are based on the most recent Mortgage that was taken out on this home.Purchase Details
Home Financials for this Owner
Home Financials are based on the most recent Mortgage that was taken out on this home.Purchase Details
Home Financials for this Owner
Home Financials are based on the most recent Mortgage that was taken out on this home.Purchase Details
Home Financials for this Owner
Home Financials are based on the most recent Mortgage that was taken out on this home.Purchase Details
Purchase Details
Home Financials for this Owner
Home Financials are based on the most recent Mortgage that was taken out on this home.Purchase Details
Home Financials for this Owner
Home Financials are based on the most recent Mortgage that was taken out on this home.Similar Homes in Aurora, IL
Home Values in the Area
Average Home Value in this Area
Purchase History
| Date | Type | Sale Price | Title Company |
|---|---|---|---|
| Warranty Deed | $275,000 | None Listed On Document | |
| Warranty Deed | $169,000 | Landlake Title Services | |
| Warranty Deed | -- | None Available | |
| Warranty Deed | -- | Stewart Title Company | |
| Sheriffs Deed | -- | None Available | |
| Interfamily Deed Transfer | $130,000 | Multiple | |
| Warranty Deed | $94,500 | -- |
Mortgage History
| Date | Status | Loan Amount | Loan Type |
|---|---|---|---|
| Open | $266,750 | New Conventional | |
| Previous Owner | $165,938 | FHA | |
| Previous Owner | $3,573,180 | Commercial | |
| Previous Owner | $84,000 | No Value Available | |
| Previous Owner | $128,100 | FHA | |
| Previous Owner | $93,727 | FHA |
Property History
| Date | Event | Price | Change | Sq Ft Price |
|---|---|---|---|---|
| 09/25/2023 09/25/23 | Sold | $275,000 | +3.8% | $179 / Sq Ft |
| 07/06/2023 07/06/23 | Pending | -- | -- | -- |
| 06/30/2023 06/30/23 | For Sale | $264,900 | +56.7% | $172 / Sq Ft |
| 10/18/2018 10/18/18 | Sold | $169,000 | -0.5% | $105 / Sq Ft |
| 08/23/2018 08/23/18 | For Sale | $169,900 | 0.0% | $105 / Sq Ft |
| 06/19/2018 06/19/18 | Pending | -- | -- | -- |
| 06/15/2018 06/15/18 | For Sale | $169,900 | -- | $105 / Sq Ft |
Tax History Compared to Growth
Tax History
| Year | Tax Paid | Tax Assessment Tax Assessment Total Assessment is a certain percentage of the fair market value that is determined by local assessors to be the total taxable value of land and additions on the property. | Land | Improvement |
|---|---|---|---|---|
| 2024 | $3,771 | $63,012 | $5,033 | $57,979 |
| 2023 | $3,609 | $56,301 | $4,497 | $51,804 |
| 2022 | $3,447 | $51,369 | $4,103 | $47,266 |
| 2021 | $3,377 | $47,825 | $3,820 | $44,005 |
| 2020 | $3,195 | $44,422 | $3,548 | $40,874 |
| 2019 | $3,098 | $41,158 | $3,287 | $37,871 |
| 2018 | $3,647 | $40,057 | $3,040 | $37,017 |
| 2017 | $3,439 | $35,063 | $2,801 | $32,262 |
| 2016 | $3,524 | $33,489 | $2,401 | $31,088 |
| 2015 | -- | $29,147 | $2,065 | $27,082 |
| 2014 | -- | $26,016 | $1,898 | $24,118 |
| 2013 | -- | $29,106 | $1,909 | $27,197 |
Agents Affiliated with this Home
-
Rose Riordan

Seller's Agent in 2023
Rose Riordan
Century 21 Circle
(630) 301-8731
1 in this area
118 Total Sales
-
Beatriz Rosa
B
Buyer's Agent in 2023
Beatriz Rosa
Keller Williams Infinity
(630) 814-4042
1 in this area
6 Total Sales
-
A
Seller's Agent in 2018
Antoine Nicolas
Chase Real Estate LLC
-
Maria Castillo

Buyer's Agent in 2018
Maria Castillo
RE/MAX
(773) 251-0325
305 Total Sales
Map
Source: Midwest Real Estate Data (MRED)
MLS Number: MRD09987438
APN: 15-28-479-006
- 735 Sexton St
- 1331 S 4th St
- Lot 1 Douglas Ave
- 628 Concord St
- 624 S Lincoln Ave
- 421 Simms St
- 417 Marion Ave
- 111 Warren Ave
- 1216 Douglas Ave
- 743 Jackson St
- 721 S River St
- 450-452 Seminary Ave
- 709 S River St
- 420 Weston Ave
- 424 S Lincoln Ave
- 528 5th St
- 539 Rosewood Ave
- 1336 Douglas Ave Unit 13
- 424 Rosewood Ave
- 110 Center Ave
