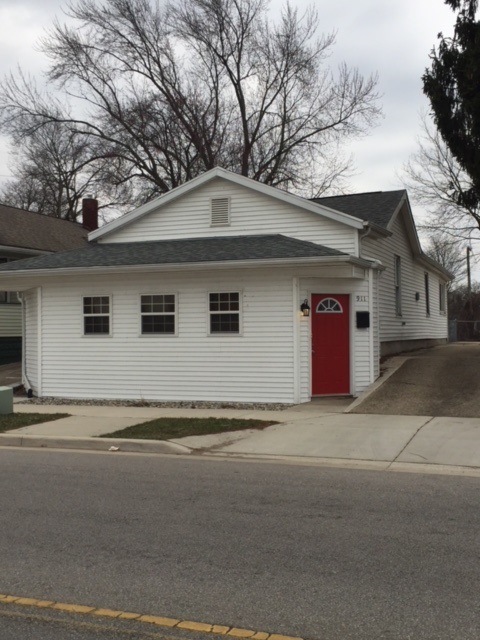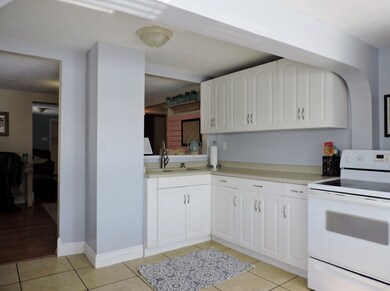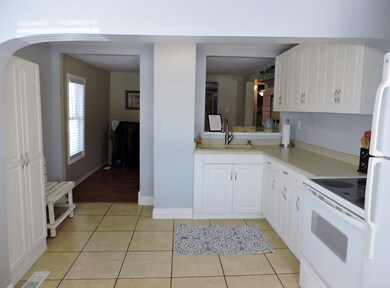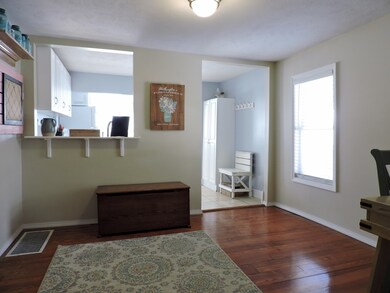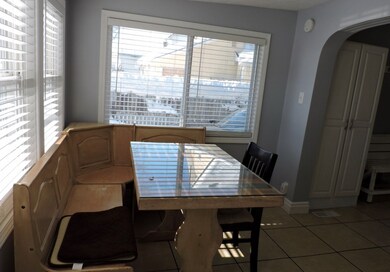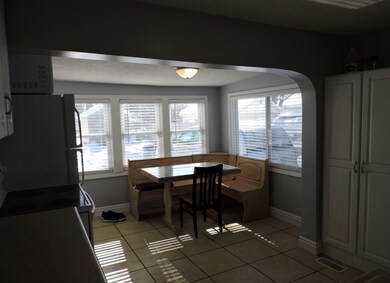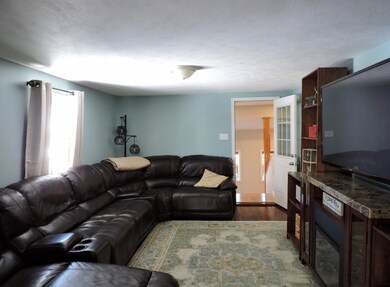
911 E Mishawaka Ave Mishawaka, IN 46545
Highlights
- Ranch Style House
- Formal Dining Room
- Double Pane Windows
- Wood Flooring
- Eat-In Kitchen
- Bathtub with Shower
About This Home
As of March 2025Under contract, However seller accepting back up offers ! Completely Remodeled home in Mishawaka, Freshly painted, White kitchen cabinets, granite sink, refinished hardwood floors, living room, Dining room, completely updated bathroom all new plumbing 2015, ceramic shower walls, extra deep tub, large closets, then..... a huge suprise in the 2nd living room/ den, high ceilings, hardwood flooring, newer vinyl windows, Main level laundry, 2" blinds through out, new insulation in ceilings & walls resulting in low utility cost, Roof with 35 year shingles installed 2008, furnance/Central air 2008. LED lighting through out the house.Seriously move in ready !
Home Details
Home Type
- Single Family
Est. Annual Taxes
- $403
Year Built
- Built in 1900
Lot Details
- 6,800 Sq Ft Lot
- Lot Dimensions are 40x170
- Chain Link Fence
- Level Lot
Parking
- Driveway
Home Design
- Ranch Style House
- Poured Concrete
- Asphalt Roof
- Vinyl Construction Material
Interior Spaces
- Ceiling Fan
- Double Pane Windows
- Formal Dining Room
- Fire and Smoke Detector
Kitchen
- Eat-In Kitchen
- Laminate Countertops
Flooring
- Wood
- Tile
Bedrooms and Bathrooms
- 3 Bedrooms
- 1 Full Bathroom
- Bathtub with Shower
Partially Finished Basement
- Michigan Basement
- Sump Pump
Eco-Friendly Details
- Energy-Efficient Windows
- Energy-Efficient Lighting
- Energy-Efficient Insulation
- Energy-Efficient Doors
Utilities
- Forced Air Heating and Cooling System
- Heating System Uses Gas
- Cable TV Available
Additional Features
- Patio
- Suburban Location
Listing and Financial Details
- Assessor Parcel Number 71-09-10-387-014.000-023
Ownership History
Purchase Details
Home Financials for this Owner
Home Financials are based on the most recent Mortgage that was taken out on this home.Purchase Details
Home Financials for this Owner
Home Financials are based on the most recent Mortgage that was taken out on this home.Purchase Details
Home Financials for this Owner
Home Financials are based on the most recent Mortgage that was taken out on this home.Purchase Details
Home Financials for this Owner
Home Financials are based on the most recent Mortgage that was taken out on this home.Purchase Details
Home Financials for this Owner
Home Financials are based on the most recent Mortgage that was taken out on this home.Similar Homes in Mishawaka, IN
Home Values in the Area
Average Home Value in this Area
Purchase History
| Date | Type | Sale Price | Title Company |
|---|---|---|---|
| Warranty Deed | -- | Metropolitan Title | |
| Warranty Deed | $101,745 | None Listed On Document | |
| Deed | -- | -- | |
| Interfamily Deed Transfer | -- | None Available | |
| Warranty Deed | -- | Metropolitan Title In Llc |
Mortgage History
| Date | Status | Loan Amount | Loan Type |
|---|---|---|---|
| Open | $141,862 | New Conventional | |
| Previous Owner | $76,500 | New Conventional | |
| Previous Owner | $76,500 | New Conventional | |
| Previous Owner | $54,000 | New Conventional | |
| Previous Owner | $58,819 | FHA |
Property History
| Date | Event | Price | Change | Sq Ft Price |
|---|---|---|---|---|
| 03/26/2025 03/26/25 | Sold | $146,250 | +4.5% | $107 / Sq Ft |
| 02/21/2025 02/21/25 | Pending | -- | -- | -- |
| 02/19/2025 02/19/25 | For Sale | $140,000 | +55.6% | $103 / Sq Ft |
| 04/30/2018 04/30/18 | Sold | $90,000 | +0.1% | $72 / Sq Ft |
| 04/25/2018 04/25/18 | Pending | -- | -- | -- |
| 02/12/2018 02/12/18 | For Sale | $89,900 | -- | $71 / Sq Ft |
Tax History Compared to Growth
Tax History
| Year | Tax Paid | Tax Assessment Tax Assessment Total Assessment is a certain percentage of the fair market value that is determined by local assessors to be the total taxable value of land and additions on the property. | Land | Improvement |
|---|---|---|---|---|
| 2024 | $938 | $88,400 | $23,400 | $65,000 |
| 2023 | $938 | $89,200 | $23,400 | $65,800 |
| 2022 | $879 | $86,700 | $23,400 | $63,300 |
| 2021 | $736 | $78,000 | $13,300 | $64,700 |
| 2020 | $600 | $69,200 | $11,800 | $57,400 |
| 2019 | $528 | $61,400 | $10,500 | $50,900 |
| 2018 | $404 | $51,200 | $9,500 | $41,700 |
| 2017 | $423 | $50,800 | $9,500 | $41,300 |
| 2016 | $403 | $50,800 | $9,500 | $41,300 |
| 2014 | $363 | $50,000 | $9,500 | $40,500 |
Agents Affiliated with this Home
-
Rachel Prillwitz

Seller's Agent in 2025
Rachel Prillwitz
Weichert Rltrs-J.Dunfee&Assoc.
(574) 261-5736
117 Total Sales
-
Emily Mendez

Buyer's Agent in 2025
Emily Mendez
Berkshire Hathaway HomeServices Northern Indiana Real Estate
(574) 245-0632
35 Total Sales
Map
Source: Indiana Regional MLS
MLS Number: 201805376
APN: 71-09-10-387-014.000-023
- 447 Edgewater Dr
- 422 N Wenger Ave
- 726 E 3rd St
- 118 S Merrifield Ave
- 629 E 3rd St
- 1116 Christyann St
- 1132 E 3rd St
- Lot 32 A Forest River Run
- 839 E 5th St
- 723 E 5th St
- 120 Gernhart Ave
- 131 E Marion St
- 1157 E Borley Ave
- 803 N Main St
- 312 Fisher Ct
- 214 W Grove St
- 116 S Byrkit St
- 1608 Lynn St
- 1434 E 4th St
- 324 W Mishawaka Ave
