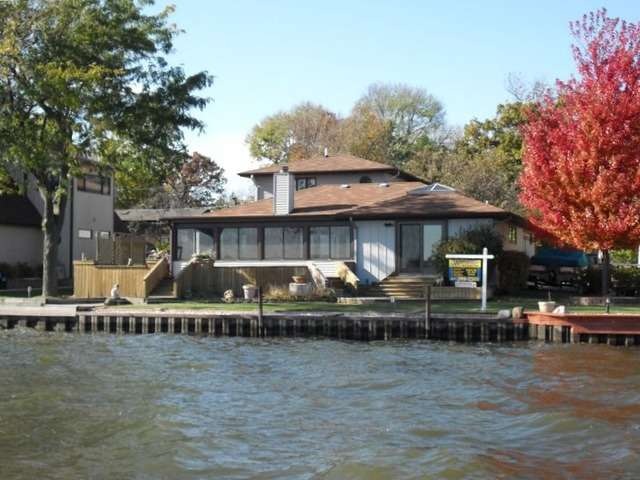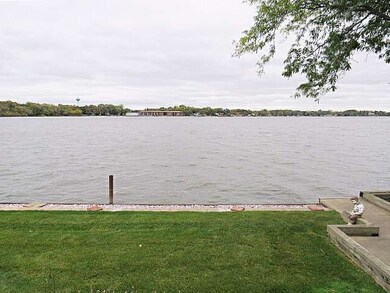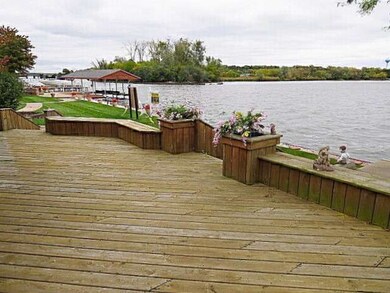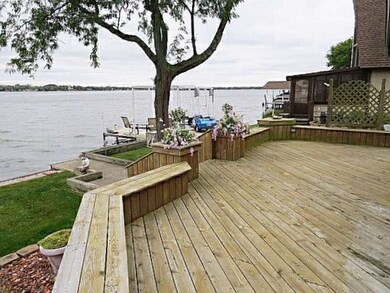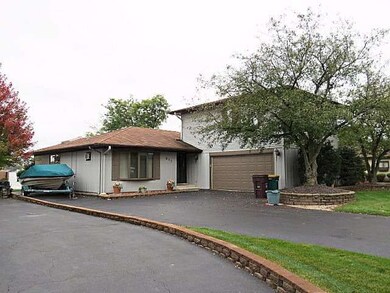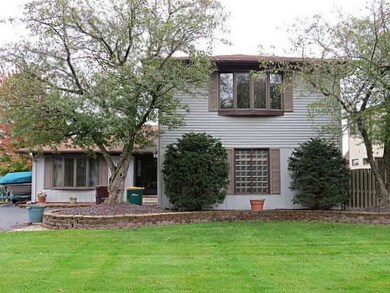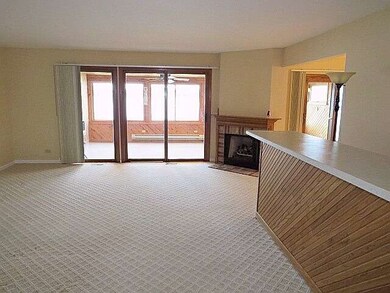
911 Fortress Dr McHenry, IL 60050
Northeast Fox Lake NeighborhoodHighlights
- Lake Front
- Landscaped Professionally
- Vaulted Ceiling
- Boat Slip
- Deck
- Traditional Architecture
About This Home
As of November 2018DON'T MISS THE BOAT! THIS IS A FANTASTIC CHAIN O'LAKES LAKEFRONT HOME FOR THE MONEY. SLIDERS OFF LR & DR LEAD TO A 25X11 HEATED WATERFRONT ENCLOSED PORCH OVERLOOKING PISTAKEE LAKE. HUGE 2ND FLOOR MBR W/WALK IN CLOSET, PRIVATE OFFICE & BATH. 3 BDRMS ON THE MAIN LEVEL, ONE WITH A UNIQUE SKYLITE & SLIDERS TO A DECK, ANOTHER WITH A B/I MURPHY BED. 50X11 TWO TIER DECK, STEEL SEAWALL, SIDE APRON FOR BOAT & TRAILER STORAGE.
Last Agent to Sell the Property
All Waterfront Real Estate Plus License #471001930 Listed on: 10/18/2013
Home Details
Home Type
- Single Family
Est. Annual Taxes
- $8,742
Year Built
- 1971
Lot Details
- Lake Front
- Property fronts a lake that is connected to a chain of lakes
- Dog Run
- Landscaped Professionally
Parking
- Attached Garage
- Garage Transmitter
- Garage Door Opener
- Driveway
- Parking Included in Price
- Garage Is Owned
Home Design
- Traditional Architecture
- Slab Foundation
- Asphalt Shingled Roof
- Vinyl Siding
Interior Spaces
- Vaulted Ceiling
- Skylights
- Gas Log Fireplace
- Entrance Foyer
- Home Office
- Heated Enclosed Porch
- Water Views
- Crawl Space
Kitchen
- Walk-In Pantry
- Oven or Range
- Dishwasher
Bedrooms and Bathrooms
- Main Floor Bedroom
- Primary Bathroom is a Full Bathroom
- Bathroom on Main Level
Laundry
- Laundry on main level
- Dryer
- Washer
Outdoor Features
- Boat Slip
- Deck
Utilities
- Forced Air Heating and Cooling System
- Two Cooling Systems Mounted To A Wall/Window
- Heating System Uses Gas
- Water Rights
- Private Water Source
- Private or Community Septic Tank
Listing and Financial Details
- Homeowner Tax Exemptions
Ownership History
Purchase Details
Home Financials for this Owner
Home Financials are based on the most recent Mortgage that was taken out on this home.Purchase Details
Home Financials for this Owner
Home Financials are based on the most recent Mortgage that was taken out on this home.Purchase Details
Similar Homes in McHenry, IL
Home Values in the Area
Average Home Value in this Area
Purchase History
| Date | Type | Sale Price | Title Company |
|---|---|---|---|
| Deed | $340,000 | Greater Illinois Title Compa | |
| Deed | $240,000 | Fidelity National Title | |
| Interfamily Deed Transfer | -- | -- |
Mortgage History
| Date | Status | Loan Amount | Loan Type |
|---|---|---|---|
| Open | $272,000 | New Conventional |
Property History
| Date | Event | Price | Change | Sq Ft Price |
|---|---|---|---|---|
| 11/02/2018 11/02/18 | Sold | $340,000 | -2.8% | $159 / Sq Ft |
| 09/22/2018 09/22/18 | Pending | -- | -- | -- |
| 09/08/2018 09/08/18 | For Sale | $349,900 | +45.8% | $163 / Sq Ft |
| 11/22/2013 11/22/13 | Sold | $240,000 | -10.8% | $112 / Sq Ft |
| 10/24/2013 10/24/13 | Pending | -- | -- | -- |
| 10/18/2013 10/18/13 | For Sale | $269,000 | -- | $126 / Sq Ft |
Tax History Compared to Growth
Tax History
| Year | Tax Paid | Tax Assessment Tax Assessment Total Assessment is a certain percentage of the fair market value that is determined by local assessors to be the total taxable value of land and additions on the property. | Land | Improvement |
|---|---|---|---|---|
| 2024 | $8,742 | $120,454 | $27,126 | $93,328 |
| 2023 | $9,584 | $99,617 | $25,554 | $74,063 |
| 2022 | $9,584 | $105,346 | $25,797 | $79,549 |
| 2021 | $9,302 | $99,299 | $24,316 | $74,983 |
| 2020 | $9,323 | $97,879 | $23,968 | $73,911 |
| 2019 | $8,905 | $93,861 | $22,984 | $70,877 |
| 2018 | $8,766 | $89,498 | $36,050 | $53,448 |
| 2017 | $8,220 | $82,723 | $33,321 | $49,402 |
| 2016 | $9,735 | $87,000 | $30,475 | $56,525 |
| 2015 | $9,284 | $81,185 | $28,438 | $52,747 |
| 2014 | $10,112 | $84,625 | $27,320 | $57,305 |
| 2012 | $9,038 | $100,807 | $29,644 | $71,163 |
Agents Affiliated with this Home
-

Seller's Agent in 2018
Michael Lescher
RE/MAX Plaza
(847) 207-1788
10 in this area
88 Total Sales
-

Seller Co-Listing Agent in 2018
Natalie Helding
Keller Williams ONEChicago
(773) 971-1345
-
S
Buyer's Agent in 2018
Sean Ronkoske
HomeSmart Connect LLC
-

Seller's Agent in 2013
Pete Eichler
All Waterfront Real Estate Plus
(847) 533-9955
6 Total Sales
-
J
Buyer's Agent in 2013
Jackie Rogalla
Coldwell Banker Realty
(847) 927-0622
14 Total Sales
Map
Source: Midwest Real Estate Data (MRED)
MLS Number: MRD08470801
APN: 05-04-301-131
- 1023 Hooks Ln
- 609 Monterrey Terrace
- 172 Riverside Island Dr
- 707 Kingston Blvd
- 52 N Pistakee Lake Rd Unit 4
- 67 Wells St
- 5215 N Pleasant View Dr
- 37503 N Terrace Ln
- Lot 6 Lucina Ave
- 37706 N Nippersink Place
- 37714 N Nippersink Place
- 117 Nippersink Blvd
- 36 S Pistakee Lake Rd
- 71 White Oaks Rd Unit 71
- 5207 N Lake St
- 5215 N Lake St
- 37847 N Watts Ave
- 140 Forest Ave
- 37925 N Lake Vista Terrace
- 615 W Eastern Ave
