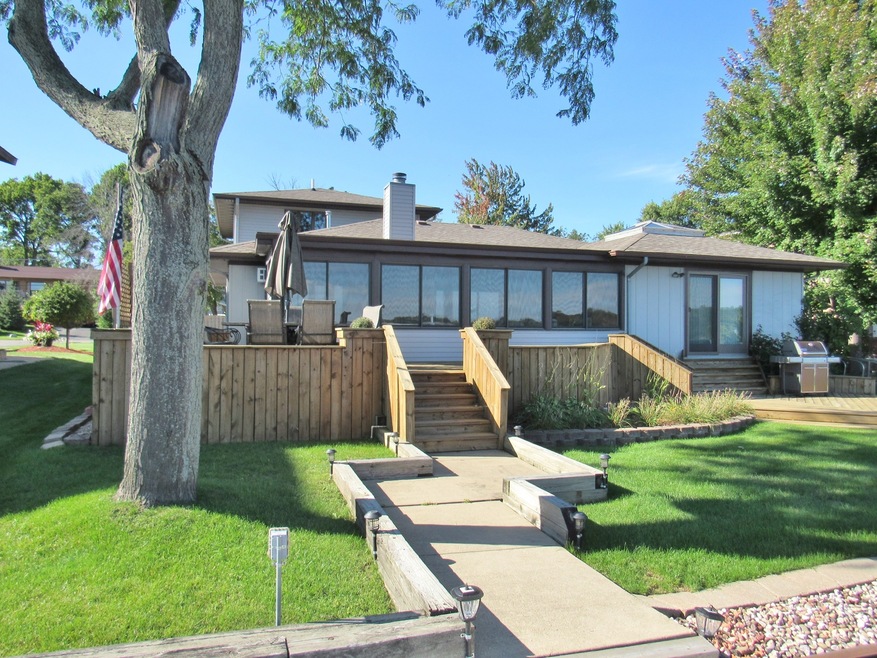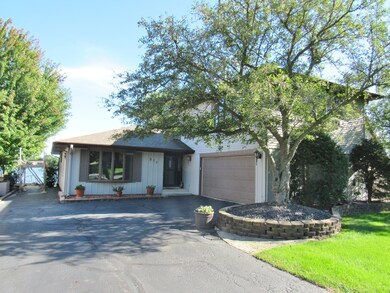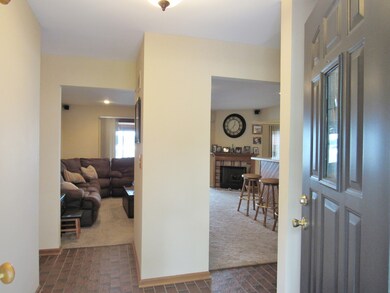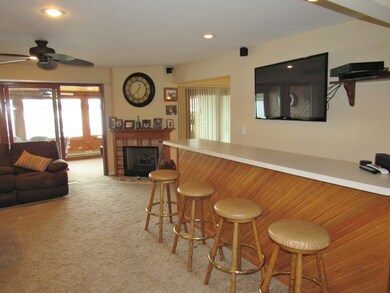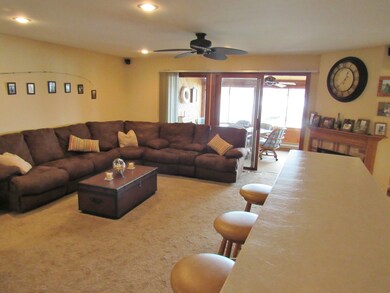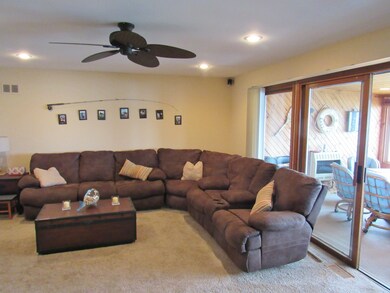
911 Fortress Dr McHenry, IL 60050
Northeast Fox Lake NeighborhoodHighlights
- Lake Front
- Deck
- Walk-In Pantry
- Boat Slip
- Main Floor Bedroom
- Skylights
About This Home
As of November 2018"Turnkey" doesn't begin to describe this offering. Sellers will leave all the furnishings, kitchenware, surround sound, etc., even the custom pier & boat lifts. Nothing to do but walk in and call it home. Great views of Pistakee Lake from nearly every room. With the sleeper sofas the home accommodates 14 people. Entertain in the Living room with your bar, gas fireplace & surround sound TV and wall of glass opening to the Family Room on the lake. Both rooms adjoin the Dining Area which is open to the updated Kitchen. The multi-level deck and custom pier add to your enjoyment on the water. 3 bedrooms (1 with sliders and a skylight) and 1.5 baths on the main floor. Huge Master Bdrm with private bath & bay window along with an office or guest room (no closet) complete the 2nd level. Deck refinished in 2018, newer backup generator, fence, landscaping, sump pump, roof (2014), can lights, carpet & kitchen floor. Floodwater did not touch the home in recent floods & no water in crawl or on road
Last Agent to Sell the Property
RE/MAX Plaza License #471000462 Listed on: 09/08/2018

Last Buyer's Agent
Sean Ronkoske
HomeSmart Connect LLC License #471004899

Home Details
Home Type
- Single Family
Est. Annual Taxes
- $8,742
Year Built
- 1971
Lot Details
- Lake Front
- Property fronts a lake that is connected to a chain of lakes
Parking
- Attached Garage
- Garage ceiling height seven feet or more
- Garage Transmitter
- Garage Door Opener
- Driveway
- Parking Included in Price
- Garage Is Owned
Home Design
- Asphalt Shingled Roof
- Vinyl Siding
Interior Spaces
- Dry Bar
- Skylights
- Gas Log Fireplace
- Entrance Foyer
- Crawl Space
- Storm Screens
Kitchen
- Walk-In Pantry
- Oven or Range
- Dishwasher
Bedrooms and Bathrooms
- Main Floor Bedroom
- Primary Bathroom is a Full Bathroom
- Bathroom on Main Level
Laundry
- Laundry on main level
- Dryer
- Washer
Outdoor Features
- Boat Slip
- Deck
Utilities
- Forced Air Heating and Cooling System
- Heating System Uses Gas
- Private Water Source
- Private or Community Septic Tank
Ownership History
Purchase Details
Home Financials for this Owner
Home Financials are based on the most recent Mortgage that was taken out on this home.Purchase Details
Home Financials for this Owner
Home Financials are based on the most recent Mortgage that was taken out on this home.Purchase Details
Similar Homes in McHenry, IL
Home Values in the Area
Average Home Value in this Area
Purchase History
| Date | Type | Sale Price | Title Company |
|---|---|---|---|
| Deed | $340,000 | Greater Illinois Title Compa | |
| Deed | $240,000 | Fidelity National Title | |
| Interfamily Deed Transfer | -- | -- |
Mortgage History
| Date | Status | Loan Amount | Loan Type |
|---|---|---|---|
| Open | $272,000 | New Conventional |
Property History
| Date | Event | Price | Change | Sq Ft Price |
|---|---|---|---|---|
| 11/02/2018 11/02/18 | Sold | $340,000 | -2.8% | $159 / Sq Ft |
| 09/22/2018 09/22/18 | Pending | -- | -- | -- |
| 09/08/2018 09/08/18 | For Sale | $349,900 | +45.8% | $163 / Sq Ft |
| 11/22/2013 11/22/13 | Sold | $240,000 | -10.8% | $112 / Sq Ft |
| 10/24/2013 10/24/13 | Pending | -- | -- | -- |
| 10/18/2013 10/18/13 | For Sale | $269,000 | -- | $126 / Sq Ft |
Tax History Compared to Growth
Tax History
| Year | Tax Paid | Tax Assessment Tax Assessment Total Assessment is a certain percentage of the fair market value that is determined by local assessors to be the total taxable value of land and additions on the property. | Land | Improvement |
|---|---|---|---|---|
| 2024 | $8,742 | $120,454 | $27,126 | $93,328 |
| 2023 | $9,584 | $99,617 | $25,554 | $74,063 |
| 2022 | $9,584 | $105,346 | $25,797 | $79,549 |
| 2021 | $9,302 | $99,299 | $24,316 | $74,983 |
| 2020 | $9,323 | $97,879 | $23,968 | $73,911 |
| 2019 | $8,905 | $93,861 | $22,984 | $70,877 |
| 2018 | $8,766 | $89,498 | $36,050 | $53,448 |
| 2017 | $8,220 | $82,723 | $33,321 | $49,402 |
| 2016 | $9,735 | $87,000 | $30,475 | $56,525 |
| 2015 | $9,284 | $81,185 | $28,438 | $52,747 |
| 2014 | $10,112 | $84,625 | $27,320 | $57,305 |
| 2012 | $9,038 | $100,807 | $29,644 | $71,163 |
Agents Affiliated with this Home
-

Seller's Agent in 2018
Michael Lescher
RE/MAX Plaza
(847) 207-1788
10 in this area
90 Total Sales
-

Seller Co-Listing Agent in 2018
Natalie Helding
Keller Williams ONEChicago
(773) 971-1345
-
S
Buyer's Agent in 2018
Sean Ronkoske
HomeSmart Connect LLC
-

Seller's Agent in 2013
Pete Eichler
All Waterfront Real Estate Plus
(847) 533-9955
6 Total Sales
-
J
Buyer's Agent in 2013
Jackie Rogalla
Coldwell Banker Realty
(847) 927-0622
14 Total Sales
Map
Source: Midwest Real Estate Data (MRED)
MLS Number: MRD10076888
APN: 05-04-301-131
- 1023 Hooks Ln
- 609 Monterrey Terrace
- 172 Riverside Island Dr
- 707 Kingston Blvd
- 52 N Pistakee Lake Rd Unit 4
- 67 Wells St
- Lot 6 Lucina Ave
- 37706 N Nippersink Place
- 37714 N Nippersink Place
- 117 Nippersink Blvd
- 36 S Pistakee Lake Rd
- 71 White Oaks Rd Unit 71
- 5207 N Lake St
- 5215 N Lake St
- 37847 N Watts Ave
- 140 Forest Ave
- 119 W South Ave
- 37925 N Lake Vista Terrace
- 615 W Eastern Ave
- 91 Mineola Rd
