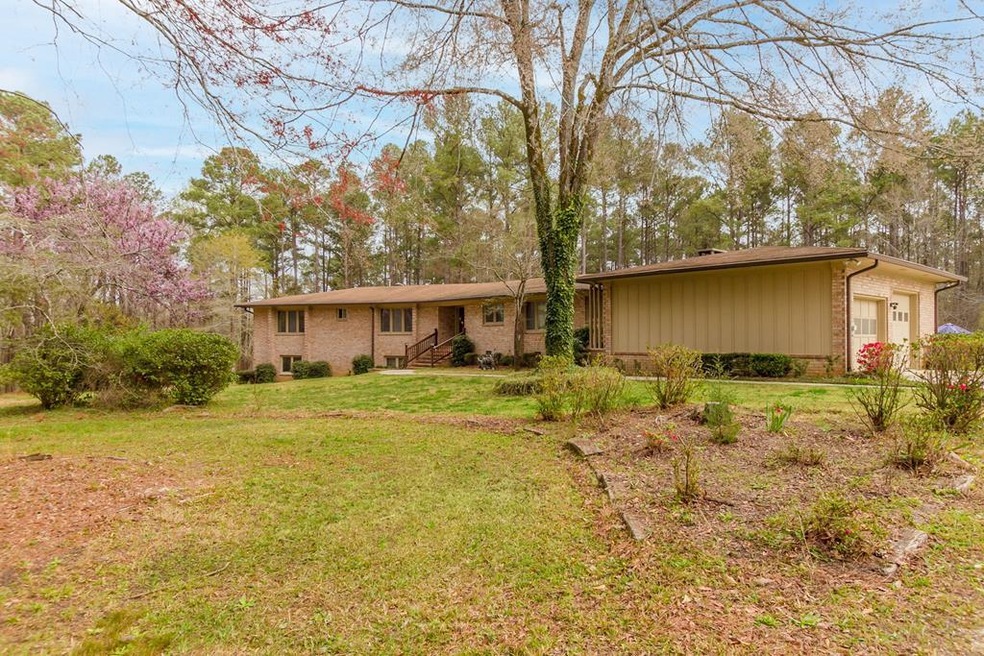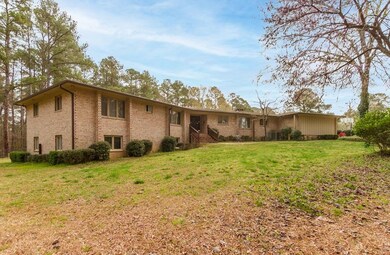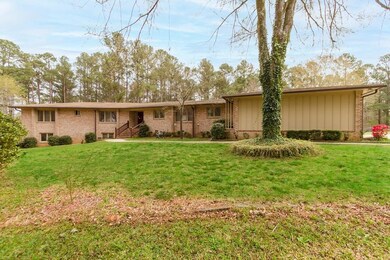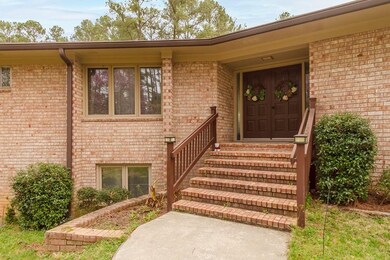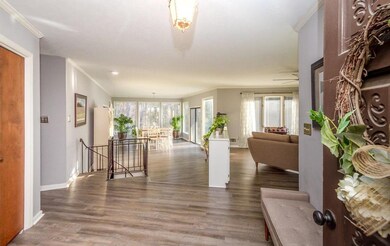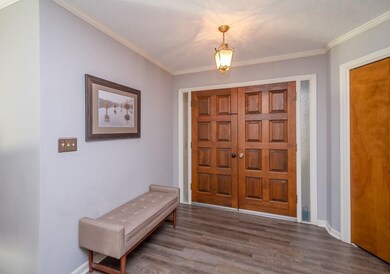
Estimated Value: $529,000 - $727,773
Highlights
- In Ground Pool
- Deck
- Wooded Lot
- Riverside Elementary School Rated A
- Recreation Room
- Ranch Style House
About This Home
As of April 2022Perfect Paradise for Summer! Conveniently located, close to everything yet nestled on your own 3.75 acres in the heart of Evans. Custom built home with a sunken Formal Living Room/Dining Room, Family Room w/ fireplace and built-in bookcases, Main level approx 2700 SF and spiral staircase leads to approx 1000 SF finished basement. Basement features 1 bedroom, 1 full bath, REC Room w/ wet bar and glass doors leading to patio. Living Room and Family Room open to decks and Family Room features a wall of windows and door leading to patio all overlooking the 20x40 in ground salt pool. Oversized side entry garage w/ a workshop area. Large Kitchen overlooks Family Room. 2 laundry hook ups - 1 up and 1 down. Too much to list! Property to be SOLD AS IS
Last Agent to Sell the Property
Meybohm Real Estate - Evans License #181019 Listed on: 03/07/2022

Home Details
Home Type
- Single Family
Est. Annual Taxes
- $5,806
Year Built
- Built in 1976
Lot Details
- 3.76 Acre Lot
- Landscaped
- Wooded Lot
Parking
- 2 Car Attached Garage
- Parking Pad
- Workshop in Garage
Home Design
- Ranch Style House
- Brick Exterior Construction
- Composition Roof
Interior Spaces
- 3,702 Sq Ft Home
- Central Vacuum
- Built-In Features
- Ceiling Fan
- Entrance Foyer
- Family Room with Fireplace
- Great Room
- Living Room
- Breakfast Room
- Dining Room
- Home Office
- Recreation Room
- Pull Down Stairs to Attic
- Fire and Smoke Detector
- Laundry Room
Kitchen
- Eat-In Kitchen
- Built-In Gas Oven
- Cooktop
- Dishwasher
Flooring
- Wood
- Carpet
- Ceramic Tile
- Vinyl
Bedrooms and Bathrooms
- 4 Bedrooms
- Walk-In Closet
Finished Basement
- Interior Basement Entry
- Crawl Space
Outdoor Features
- In Ground Pool
- Balcony
- Deck
- Patio
- Outbuilding
- Porch
Schools
- Riverside Elementary And Middle School
- Greenbrier High School
Utilities
- Multiple cooling system units
- Central Air
- Heat Pump System
- Well
- Septic Tank
- Cable TV Available
Community Details
- No Home Owners Association
- None 2Co Subdivision
Listing and Financial Details
- Assessor Parcel Number 071A066
Ownership History
Purchase Details
Home Financials for this Owner
Home Financials are based on the most recent Mortgage that was taken out on this home.Purchase Details
Home Financials for this Owner
Home Financials are based on the most recent Mortgage that was taken out on this home.Similar Homes in Evans, GA
Home Values in the Area
Average Home Value in this Area
Purchase History
| Date | Buyer | Sale Price | Title Company |
|---|---|---|---|
| Rose Andrew J | $578,000 | -- | |
| Collins Edwin T | $350,000 | -- |
Mortgage History
| Date | Status | Borrower | Loan Amount |
|---|---|---|---|
| Open | Rose Andrew J | $498,000 | |
| Previous Owner | Collins Edwin T | $361,900 | |
| Previous Owner | Collins Edwin T | $361,550 | |
| Previous Owner | Williams Barbara J | $200,000 |
Property History
| Date | Event | Price | Change | Sq Ft Price |
|---|---|---|---|---|
| 04/01/2022 04/01/22 | Sold | $578,000 | -3.7% | $156 / Sq Ft |
| 03/11/2022 03/11/22 | Pending | -- | -- | -- |
| 03/07/2022 03/07/22 | For Sale | $599,900 | +71.4% | $162 / Sq Ft |
| 07/11/2018 07/11/18 | Sold | $350,000 | -17.6% | $95 / Sq Ft |
| 06/19/2018 06/19/18 | Pending | -- | -- | -- |
| 03/01/2018 03/01/18 | For Sale | $425,000 | -- | $115 / Sq Ft |
Tax History Compared to Growth
Tax History
| Year | Tax Paid | Tax Assessment Tax Assessment Total Assessment is a certain percentage of the fair market value that is determined by local assessors to be the total taxable value of land and additions on the property. | Land | Improvement |
|---|---|---|---|---|
| 2024 | $5,806 | $234,458 | $76,622 | $157,836 |
| 2023 | $5,806 | $183,262 | $29,940 | $153,322 |
| 2022 | $4,255 | $165,791 | $55,768 | $110,023 |
| 2021 | $4,042 | $150,719 | $53,981 | $96,738 |
| 2020 | $4,010 | $146,462 | $52,193 | $94,269 |
| 2019 | $3,831 | $140,000 | $52,193 | $87,807 |
| 2018 | $3,858 | $138,571 | $52,193 | $86,378 |
| 2017 | $1,575 | $137,330 | $52,193 | $85,137 |
| 2016 | $1,333 | $129,542 | $45,792 | $83,750 |
| 2015 | $1,307 | $127,166 | $45,792 | $81,374 |
| 2014 | $1,086 | $125,709 | $46,686 | $79,023 |
Agents Affiliated with this Home
-
Greg Honeymichael

Seller's Agent in 2022
Greg Honeymichael
Meybohm
(706) 533-3015
463 Total Sales
-
Venus Morris Griffin

Buyer's Agent in 2022
Venus Morris Griffin
Meybohm
(706) 306-6054
492 Total Sales
-

Seller's Agent in 2018
Cathie Richards
RE/MAX
(706) 339-1111
246 Total Sales
Map
Source: REALTORS® of Greater Augusta
MLS Number: 483085
APN: 071A066
- 1 Harding Ct
- 4841 Washington Rd
- 4832 Washington Rd
- 4650 Washington Rd
- 1311 York St
- 1313 York St
- 4995 Hardy McManus Rd
- 1520 Blair St
- 318 Greendale Place
- 304 Greendale Place
- 1615 Jamestown Ave
- 0 Cobb Rd
- 450 Flowing Creek Dr
- 1123 Blackfoot Dr
- 512 Edgecliff Ln
- 539 Edgecliff Ln
- 1629 Jamestown Ave
- 4629 Silver Lake Dr
- 1 Wood Cir
- 4740 Savannah Ln
- 911 Halali Farm Rd
- 942 Halali Farm Rd
- 0 Halali Farm Rd
- 969 Halali Farm Rd
- 4771 Bass Dr
- 4761 Bass Dr
- 916 Halali Farm Rd
- 5 Harding Ct
- 4757 Bass Dr
- 7 Harding Ct
- 933 Halali Farm Rd
- 955 Halali Farm Rd
- 4776 Bass Dr
- 4780 Bass Dr
- 4755 Bass Dr
- 4774 Bass Dr
- 2 Melanie Way
- 2 Melanie Way
- 4772 Bass Dr
- 4 Harding Ct
