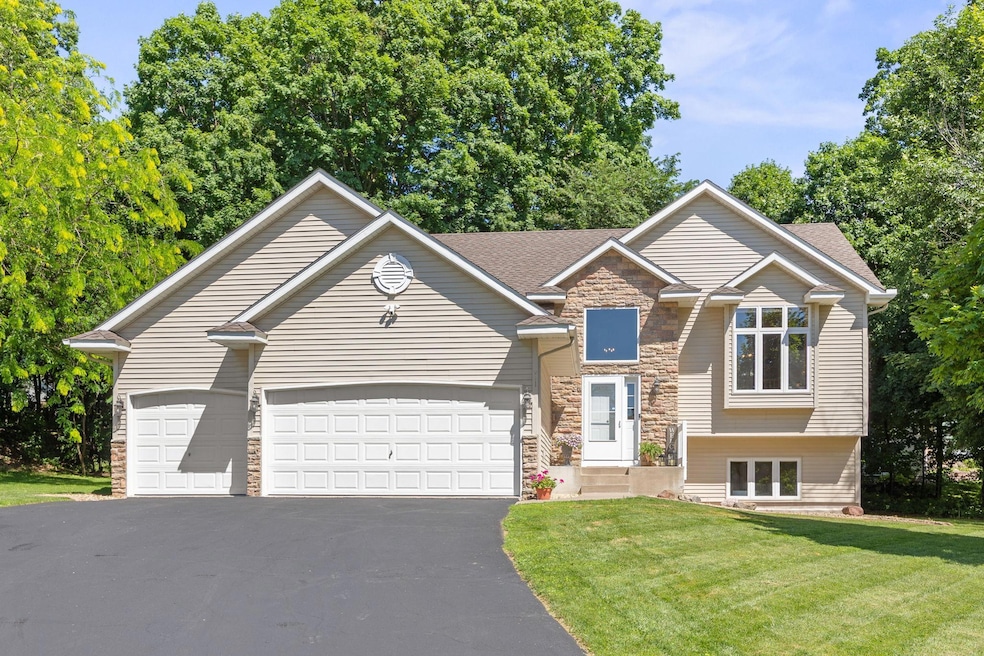
911 Hazelwood Ct Buffalo, MN 55313
Estimated payment $2,373/month
Highlights
- No HOA
- Stainless Steel Appliances
- 3 Car Attached Garage
- Northwinds Elementary School Rated A-
- Cul-De-Sac
- Living Room
About This Home
Not your typical split entry! This beautifully updated 4-bedroom, 3-bath home is perfectly situated on a cul-de-sac lot surrounded by mature trees. A spacious vaulted foyer with angled staircase offers a warm welcome and leads to the open main level, where kitchen, dining, and living spaces flow seamlessly together—ideal for everyday living and entertaining. The kitchen features center island and newer stainless appliances, while the primary suite includes a private 3⁄4 bath. The fully finished walkout lower level adds valuable living space with a large family room, two add'l bedrooms, another full bath, and storage space. Major updates provide peace of mind, including a newer roof, furnace, and A/C. Additional improvements—new LVP, carpet and fresh paint throughout, updated light fixtures, gutters, and a whole-house water filtration & R/O system—make this home truly move-in ready.
Outside you'll find a 3-car garage, irrigation system and easy access to walking paths, parks, and schools. A rare combination of comfort, style, and location—ready to be yours!
Home Details
Home Type
- Single Family
Est. Annual Taxes
- $3,964
Year Built
- Built in 2002
Lot Details
- 0.35 Acre Lot
- Lot Dimensions are 175x178x105x62
- Cul-De-Sac
Parking
- 3 Car Attached Garage
- Garage Door Opener
Home Design
- Bi-Level Home
- Pitched Roof
- Architectural Shingle Roof
Interior Spaces
- Entrance Foyer
- Family Room
- Living Room
- Storage Room
- Utility Room
Kitchen
- Range
- Microwave
- Dishwasher
- Stainless Steel Appliances
Bedrooms and Bathrooms
- 4 Bedrooms
Laundry
- Dryer
- Washer
Finished Basement
- Walk-Out Basement
- Basement Fills Entire Space Under The House
- Sump Pump
- Basement Storage
Utilities
- Forced Air Heating and Cooling System
- Water Filtration System
Community Details
- No Home Owners Association
- Hazelwood Subdivision
Listing and Financial Details
- Assessor Parcel Number 103161001090
Map
Home Values in the Area
Average Home Value in this Area
Tax History
| Year | Tax Paid | Tax Assessment Tax Assessment Total Assessment is a certain percentage of the fair market value that is determined by local assessors to be the total taxable value of land and additions on the property. | Land | Improvement |
|---|---|---|---|---|
| 2025 | $3,828 | $341,500 | $75,000 | $266,500 |
| 2024 | $3,828 | $325,400 | $70,000 | $255,400 |
| 2023 | $3,758 | $323,200 | $70,000 | $253,200 |
| 2022 | $3,702 | $287,000 | $64,000 | $223,000 |
| 2021 | $3,610 | $251,200 | $50,000 | $201,200 |
| 2020 | $3,592 | $240,400 | $45,000 | $195,400 |
| 2019 | $3,240 | $231,100 | $0 | $0 |
| 2018 | $2,864 | $220,500 | $0 | $0 |
| 2017 | $2,766 | $194,600 | $0 | $0 |
| 2016 | $2,622 | $0 | $0 | $0 |
| 2015 | $2,498 | $0 | $0 | $0 |
| 2014 | -- | $0 | $0 | $0 |
Property History
| Date | Event | Price | Change | Sq Ft Price |
|---|---|---|---|---|
| 08/06/2025 08/06/25 | Price Changed | $374,900 | -1.3% | $168 / Sq Ft |
| 07/10/2025 07/10/25 | For Sale | $379,900 | -- | $170 / Sq Ft |
Purchase History
| Date | Type | Sale Price | Title Company |
|---|---|---|---|
| Deed | $310,000 | -- | |
| Warranty Deed | $270,000 | Central Land Ttl Guarantee C | |
| Quit Claim Deed | -- | Northland Title | |
| Foreclosure Deed | $142,100 | -- | |
| Warranty Deed | $200,750 | -- | |
| Deed | $46,900 | -- | |
| Warranty Deed | $733,350 | -- |
Mortgage History
| Date | Status | Loan Amount | Loan Type |
|---|---|---|---|
| Open | $300,702 | New Conventional |
Similar Homes in Buffalo, MN
Source: NorthstarMLS
MLS Number: 6747450
APN: 103-161-001090
- 101 Big Woods Ct
- 103 Grandview Ct
- TBD Lake Blvd
- 507 Lake Blvd NW
- 811 Myrtle St
- 305 Arcadian Place Unit 1
- xxx 2nd Ave NE
- 1011 6th Ave NE
- 112 Sundance Ridge
- 605 Highway 55 E
- 610 Sunset St
- 405 Division St E
- 505 1st St NE
- 603 Bluffs Pkwy
- 703 Schubert Dr
- 2011 Coneflower Point
- 607 Lake Blvd S
- 512 7th Ave S
- 609 Lake Blvd S
- 803 1st Ave S
- 109 Sunrise Heights Cir
- 1009 3rd Ave NE
- 102 14th St NE
- 119 1st Ave NE
- 911 6th Ave NE
- 1001 6th Ave NE
- 701 Buffalo Hills St
- 915 Willems Way
- 724 2nd Ave S
- 3935 Donnelly Dr NW
- 3947 Donnelly Dr NW
- 4113 Donnelly Dr NW
- 1038 White Tail Ln
- 4220 89th St NE
- 9277 NE Edmonson Ave
- 1255 Edmonson Ave NE
- 10715 Tee Box Trail
- 727 Minnesota St
- 4001 Iris Ct
- 700 7th St E






