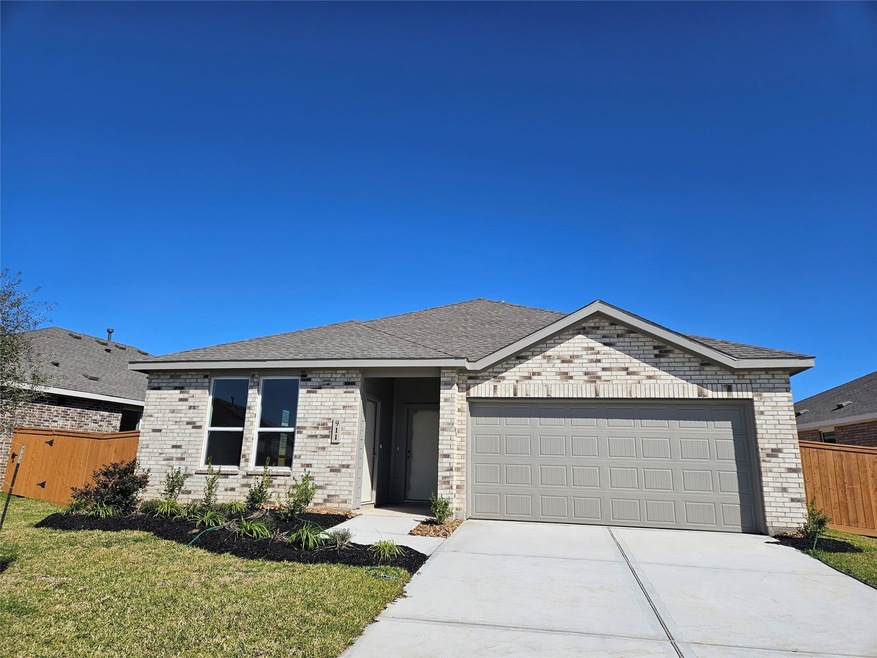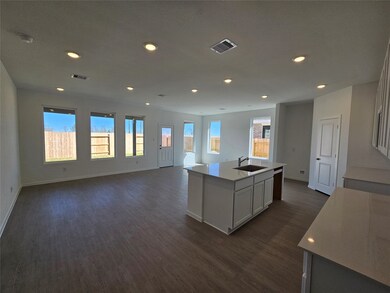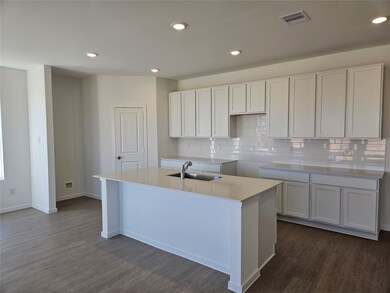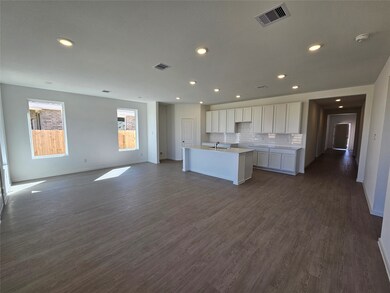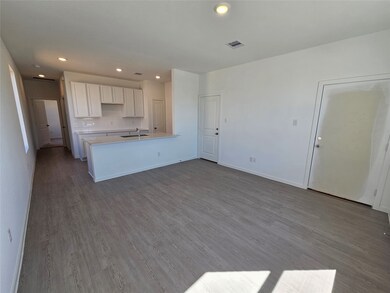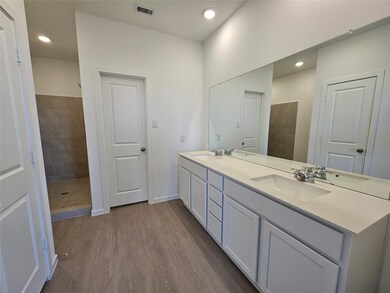
911 Heaven Dr Beasley, TX 77417
Highlights
- Under Construction
- Traditional Architecture
- Central Heating and Cooling System
- Maid or Guest Quarters
- 2 Car Attached Garage
- 1-Story Property
About This Home
As of March 2025NEW Lennar Classic Collection "McCartney" Plan with Brick Elevation "C4" MOVE IN READY HOME in Emberly! This single-story home features a Next Gen® suite with a separate entrance, living space, bedroom and bathroom, ideal for multigenerational households or residents needing extra privacy. The main home shares an open layout between the kitchen, nook and family room with access to the covered patio, making entertaining easy. The luxe owner's suite is in a rear corner of the home and has an en-suite bathroom and walk-in closet. *HOME ESTIMATED TO BE COMPLETE, MARCH 2025*
Last Agent to Sell the Property
Lennar Homes Village Builders, LLC Listed on: 02/26/2025
Home Details
Home Type
- Single Family
Year Built
- Built in 2025 | Under Construction
HOA Fees
- $131 Monthly HOA Fees
Parking
- 2 Car Attached Garage
Home Design
- Traditional Architecture
- Brick Exterior Construction
- Slab Foundation
- Composition Roof
- Cement Siding
Interior Spaces
- 2,377 Sq Ft Home
- 1-Story Property
Bedrooms and Bathrooms
- 4 Bedrooms
- Maid or Guest Quarters
- 3 Full Bathrooms
Schools
- Beasley Elementary School
- Wright Junior High School
- Randle High School
Utilities
- Central Heating and Cooling System
- Heating System Uses Gas
Community Details
- Evergreen Lifestyles Management Association, Phone Number (877) 221-6919
- Built by Lennar
- Emberly Subdivision
Ownership History
Purchase Details
Home Financials for this Owner
Home Financials are based on the most recent Mortgage that was taken out on this home.Similar Homes in Beasley, TX
Home Values in the Area
Average Home Value in this Area
Purchase History
| Date | Type | Sale Price | Title Company |
|---|---|---|---|
| Special Warranty Deed | -- | None Listed On Document |
Mortgage History
| Date | Status | Loan Amount | Loan Type |
|---|---|---|---|
| Open | $270,146 | FHA |
Property History
| Date | Event | Price | Change | Sq Ft Price |
|---|---|---|---|---|
| 03/28/2025 03/28/25 | Sold | -- | -- | -- |
| 03/10/2025 03/10/25 | Price Changed | $362,990 | +20.2% | $153 / Sq Ft |
| 03/07/2025 03/07/25 | Price Changed | $302,000 | -8.5% | $127 / Sq Ft |
| 03/07/2025 03/07/25 | Pending | -- | -- | -- |
| 03/03/2025 03/03/25 | Price Changed | $330,000 | +3.1% | $139 / Sq Ft |
| 02/28/2025 02/28/25 | For Sale | $320,000 | -1.5% | $135 / Sq Ft |
| 02/27/2025 02/27/25 | Price Changed | $325,000 | +1.6% | $137 / Sq Ft |
| 02/26/2025 02/26/25 | Price Changed | $320,000 | -11.8% | $135 / Sq Ft |
| 02/26/2025 02/26/25 | For Sale | $362,990 | -- | $153 / Sq Ft |
Tax History Compared to Growth
Tax History
| Year | Tax Paid | Tax Assessment Tax Assessment Total Assessment is a certain percentage of the fair market value that is determined by local assessors to be the total taxable value of land and additions on the property. | Land | Improvement |
|---|---|---|---|---|
| 2024 | -- | $43,000 | -- | -- |
Agents Affiliated with this Home
-
Jared Turner

Seller's Agent in 2025
Jared Turner
Lennar Homes Village Builders, LLC
(713) 222-7000
14,128 Total Sales
-
Sonya Smith

Buyer's Agent in 2025
Sonya Smith
The Sears Group
(832) 977-8893
22 Total Sales
Map
Source: Houston Association of REALTORS®
MLS Number: 33914734
APN: 2869-02-001-0150-901
- 915 Heaven Dr
- 906 Blue Stone Dr
- 910 Blue Stone Dr
- 902 Blue Stone Dr
- 914 Blue Stone Dr
- 818 Blue Stone Dr
- 1146 Blue Stone Dr
- 1047 Blue Stone Dr
- 1138 Blue Stone Dr
- 1139 Blue Stone Dr
- 1071 Blue Stone Dr
- 1075 Blue Stone Dr
- 1079 Blue Stone Dr
- 1083 Blue Stone Dr
- 814 Blue Stone Dr
- 810 Blue Stone Dr
- 806 Blue Stone Dr
- 802 Blue Stone Dr
- 810 Heaven Dr
- 1203 Wildflower Way Dr
