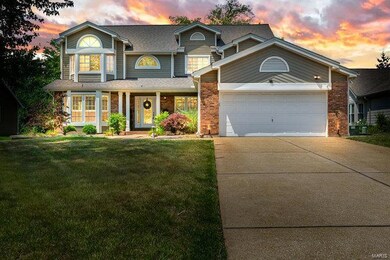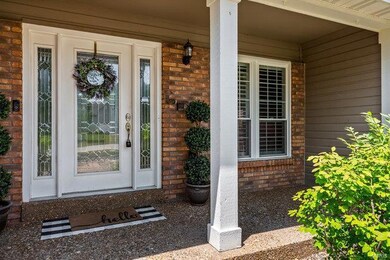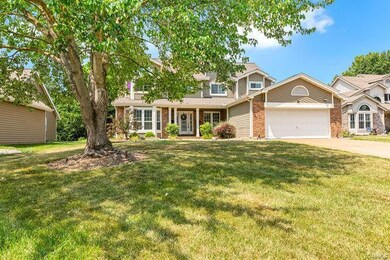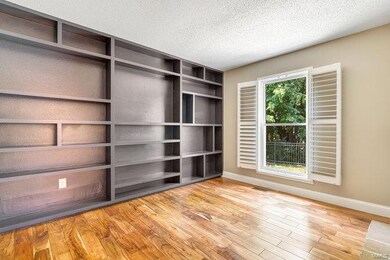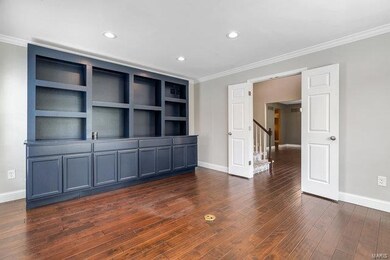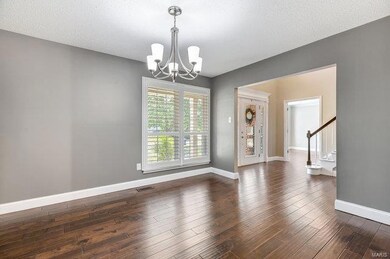
911 Hemingway Ln Weldon Spring, MO 63304
Highlights
- Open Floorplan
- Deck
- Traditional Architecture
- Independence Elementary School Rated A
- Center Hall Plan
- Cathedral Ceiling
About This Home
As of July 2023Hurry fast to see this beautiful home in the sought after FHSD. This home boasts 4 spacious bedrooms , 2.5 bathrooms, and a separate office space. Bedrooms have amazing custom walk in closets The star of the show is the cozy and comforting 2 way fireplace with custom stone in the great room. The kitchen has beautiful granite and backslash, new dishwasher, gas cook-top, and wine fridge just waiting for you to entertain. The main floor has lots of windows for natural light with custom plantation shutters. Main floor laundry with tons of storage.The lower level is finished with a dry bar . The backyard is fenced and backs to trees making it a park like setting. Includes an inviting with a covered patio with beautiful stamped concrete where you can sit and watch baseball games on the outdoor T.V. like new HVAC system , sprinkler system, and water heater. Seller has had air ducts cleaned and new carpet in bedrooms done this week. Optional Pool Membership is available.
Last Agent to Sell the Property
Keller Williams Realty St. Louis License #2003014316 Listed on: 06/10/2023

Home Details
Home Type
- Single Family
Est. Annual Taxes
- $4,560
Year Built
- Built in 1987
Lot Details
- 10,454 Sq Ft Lot
- Lot Dimensions are 75 x 126
- Fenced
- Backs to Trees or Woods
HOA Fees
- $10 Monthly HOA Fees
Parking
- 2 Car Attached Garage
- Oversized Parking
- Garage Door Opener
Home Design
- Traditional Architecture
- Brick Veneer
- Poured Concrete
- Vinyl Siding
- Cedar
Interior Spaces
- 2,732 Sq Ft Home
- 2-Story Property
- Open Floorplan
- Built-in Bookshelves
- Coffered Ceiling
- Cathedral Ceiling
- Skylights
- Gas Fireplace
- Insulated Windows
- Window Treatments
- Palladian Windows
- Bay Window
- Sliding Doors
- Six Panel Doors
- Center Hall Plan
- Two Story Entrance Foyer
- Family Room with Fireplace
- Great Room
- Living Room
- Formal Dining Room
- Den
- Utility Room
- Laundry on main level
- Attic Fan
- Fire and Smoke Detector
Kitchen
- Eat-In Kitchen
- Breakfast Bar
- Gas Oven or Range
- Gas Cooktop
- Microwave
- Dishwasher
- Wine Cooler
- Kitchen Island
- Solid Surface Countertops
- Built-In or Custom Kitchen Cabinets
- Disposal
Flooring
- Wood
- Partially Carpeted
Bedrooms and Bathrooms
- 4 Bedrooms
- Split Bedroom Floorplan
- Primary Bathroom is a Full Bathroom
- Dual Vanity Sinks in Primary Bathroom
- Separate Shower in Primary Bathroom
Basement
- Basement Fills Entire Space Under The House
- Basement Ceilings are 8 Feet High
- Sump Pump
Outdoor Features
- Balcony
- Deck
- Covered patio or porch
Schools
- Independence Elem. Elementary School
- Francis Howell Middle School
- Francis Howell High School
Utilities
- Forced Air Heating and Cooling System
- Heating System Uses Gas
- Gas Water Heater
Listing and Financial Details
- Assessor Parcel Number 3-157F-6250-00-0016.0000000
Community Details
Recreation
- Recreational Area
Ownership History
Purchase Details
Home Financials for this Owner
Home Financials are based on the most recent Mortgage that was taken out on this home.Purchase Details
Home Financials for this Owner
Home Financials are based on the most recent Mortgage that was taken out on this home.Similar Homes in the area
Home Values in the Area
Average Home Value in this Area
Purchase History
| Date | Type | Sale Price | Title Company |
|---|---|---|---|
| Warranty Deed | -- | None Available | |
| Guardian Deed | $188,000 | None Available |
Mortgage History
| Date | Status | Loan Amount | Loan Type |
|---|---|---|---|
| Open | $274,000 | New Conventional | |
| Closed | $280,000 | Adjustable Rate Mortgage/ARM | |
| Closed | $50,000 | Credit Line Revolving | |
| Closed | $227,500 | Adjustable Rate Mortgage/ARM | |
| Previous Owner | $82,563 | New Conventional | |
| Previous Owner | $87,000 | Unknown | |
| Previous Owner | $50,000 | Credit Line Revolving |
Property History
| Date | Event | Price | Change | Sq Ft Price |
|---|---|---|---|---|
| 07/12/2023 07/12/23 | Sold | -- | -- | -- |
| 06/12/2023 06/12/23 | Pending | -- | -- | -- |
| 06/10/2023 06/10/23 | For Sale | $449,999 | +32.5% | $165 / Sq Ft |
| 02/28/2017 02/28/17 | Sold | -- | -- | -- |
| 02/18/2017 02/18/17 | Pending | -- | -- | -- |
| 11/30/2016 11/30/16 | For Sale | $339,500 | 0.0% | $124 / Sq Ft |
| 11/30/2016 11/30/16 | Off Market | -- | -- | -- |
| 10/28/2016 10/28/16 | Price Changed | $339,500 | -2.7% | $124 / Sq Ft |
| 08/22/2016 08/22/16 | For Sale | $349,000 | +66.3% | $128 / Sq Ft |
| 01/15/2016 01/15/16 | Sold | -- | -- | -- |
| 12/11/2015 12/11/15 | Pending | -- | -- | -- |
| 12/01/2015 12/01/15 | Price Changed | $209,900 | -4.5% | $77 / Sq Ft |
| 11/20/2015 11/20/15 | For Sale | $219,900 | -- | $80 / Sq Ft |
Tax History Compared to Growth
Tax History
| Year | Tax Paid | Tax Assessment Tax Assessment Total Assessment is a certain percentage of the fair market value that is determined by local assessors to be the total taxable value of land and additions on the property. | Land | Improvement |
|---|---|---|---|---|
| 2023 | $4,560 | $76,482 | $0 | $0 |
| 2022 | $3,973 | $61,864 | $0 | $0 |
| 2021 | $3,977 | $61,864 | $0 | $0 |
| 2020 | $3,686 | $55,474 | $0 | $0 |
| 2019 | $3,669 | $55,474 | $0 | $0 |
| 2018 | $3,624 | $52,389 | $0 | $0 |
| 2017 | $3,595 | $52,389 | $0 | $0 |
| 2016 | $3,107 | $43,568 | $0 | $0 |
| 2015 | $3,073 | $43,568 | $0 | $0 |
| 2014 | $3,035 | $41,741 | $0 | $0 |
Agents Affiliated with this Home
-

Seller's Agent in 2023
Jennifer Risley
Keller Williams Realty St. Louis
(314) 503-8493
8 in this area
276 Total Sales
-

Buyer's Agent in 2023
Amber Rollins
Nettwork Global
(314) 865-9090
5 in this area
98 Total Sales
-
L
Seller's Agent in 2017
Lynn Elders
Coldwell Banker Realty - Gundaker
-
M
Buyer's Agent in 2017
Mark Prager
RE/MAX
-
Z
Seller's Agent in 2016
Zac Cody
Cody Properties LLC
(636) 940-5451
7 in this area
62 Total Sales
-

Buyer's Agent in 2016
Candace Timmermeier
Worth Clark Realty
(314) 574-9166
7 in this area
105 Total Sales
Map
Source: MARIS MLS
MLS Number: MIS23023259
APN: 3-157F-6250-00-0016.0000000
- 1708 Hemingway Ln Unit C
- 1603 Hemingway Ln Unit E
- 1209 Hemingway Ln Unit H
- 306 Hemingway Ln Unit E
- 856 Hemingway Ln
- 109 Hemingway Ln Unit A2
- 228 Hemingway Ln Unit F
- 225 Hemingway Ln Unit F
- 222 Hemingway Ln
- 114 Cedar Ridge Ct
- 321 Kipling Way Unit G
- 602 Kipling Way Unit A
- 408 Kipling Way Unit A
- 734 River Glen Dr
- 5922 Saddlehorn Ct
- 300 Wildberry Ln
- 14 Walnut Hill Ct
- 522 Brookneal Dr
- 1334 Auburn Hills Dr
- 201 Keaton Woods Dr

