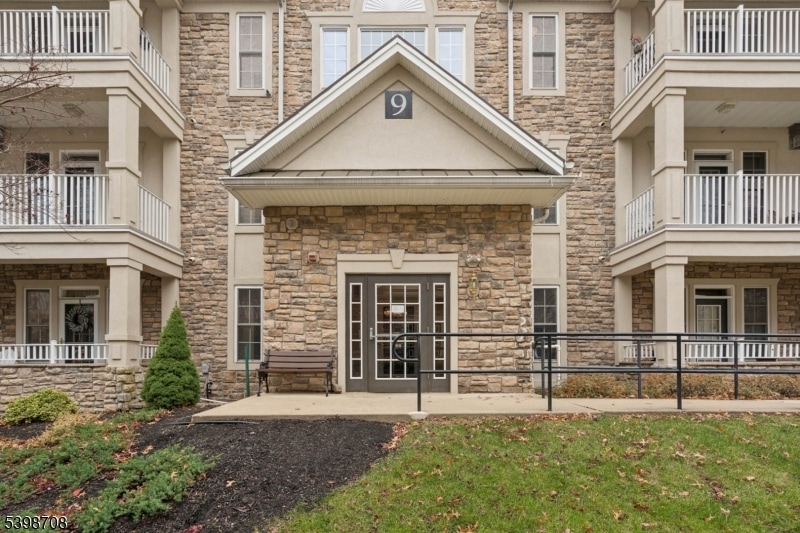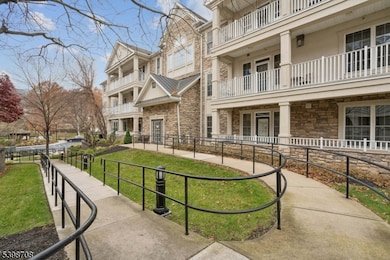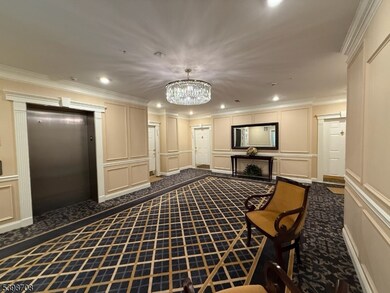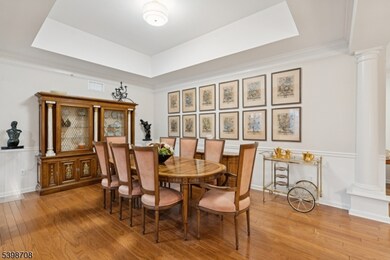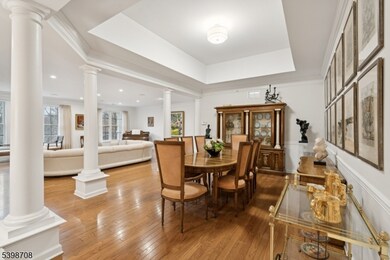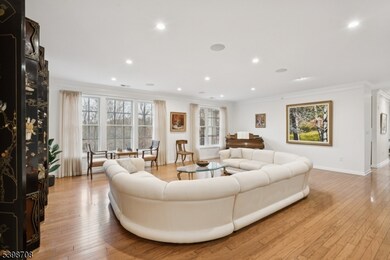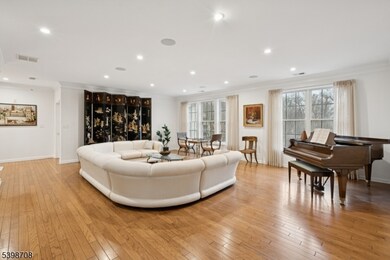911 Holly Ln Unit 11 Cedar Grove, NJ 07009
Estimated payment $5,705/month
Highlights
- Fitness Center
- 0.5 Acre Lot
- Deck
- Private Pool
- Clubhouse
- Wooded Lot
About This Home
Experience the epitome of one-floor living in the largest two-bedroom unit at Four Seasons of Cedar Grove! Nestled near Montclair, nearby convenient NYC transportation, shopping and restaurants. This over-55 community has many amenities, including heated pool, tennis/pickleball court, clubhouse with gym, billiards, library, game room, multiple meeting rooms. Located at the end of a cul-de-sac, this third-floor unit is approx 2600 sq ft plus two balconies overlooking lush wooded property.The spacious eat-in kitchen, with breakfast bar seating and separate island, a 5-burner gas stovetop, dual electric wall ovens, full pantry, stainless steel appliances, and door to the larger balcony. The primary bedroom ensuite boasts a high ceiling, a unique feature exclusive to third-floor units, and private balcony. Walk-in closets are available in both bedrooms and entrance foyer.The open formal dining room, with a tray ceiling, seamlessly transitions into the oversized living room, providing optional seating arrangements. The current owner has enhanced the living space with high-hat lighting, stereo system wiring with ceiling speakers, brand-new carpeting in the bedrooms, a newly painted laundry room, and freshly painted bathrooms.Please note the non-refundable contribution to the capital account, which is three times the maintenance fee plus one month's prepaid maintenance fee is due at closing. Move-in and move-out fees amount to $300 each, plus a deposit of $1000.
Listing Agent
KATHLEEN KRANNICH
PROMINENT PROPERTIES SIR Brokerage Phone: 973-809-0272 Listed on: 11/25/2025
Co-Listing Agent
MARIA RAMPINELLI
PROMINENT PROPERTIES SIR Brokerage Phone: 973-809-0272
Property Details
Home Type
- Condominium
Est. Annual Taxes
- $12,875
Year Built
- Built in 2005
Lot Details
- Property fronts a private road
- Cul-De-Sac
- Wooded Lot
HOA Fees
- $540 Monthly HOA Fees
Parking
- 2 Car Garage
- Tuck Under Garage
- Common or Shared Parking
- Garage Door Opener
- Shared Driveway
- Additional Parking
- Parking Garage Space
- Parking Lot
Home Design
- Stone Siding
- Tile
Interior Spaces
- 1-Story Property
- Cathedral Ceiling
- Gas Fireplace
- Thermal Windows
- Family Room with Fireplace
- Living Room
- Formal Dining Room
Kitchen
- Eat-In Kitchen
- Breakfast Bar
- Butlers Pantry
- Built-In Electric Oven
- Recirculated Exhaust Fan
- Microwave
- Dishwasher
- Kitchen Island
- Trash Compactor
Flooring
- Wood
- Wall to Wall Carpet
Bedrooms and Bathrooms
- 2 Bedrooms
- Primary bedroom located on third floor
- En-Suite Primary Bedroom
- Walk-In Closet
- 2 Full Bathrooms
- Jetted Tub in Primary Bathroom
- Separate Shower
Laundry
- Laundry Room
- Dryer
- Washer
Home Security
Outdoor Features
- Private Pool
- Deck
- Pergola
Schools
- North End Elementary School
- Memorial Middle School
- Cedar Grov High School
Utilities
- Forced Air Heating and Cooling System
- One Cooling System Mounted To A Wall/Window
- Standard Electricity
Listing and Financial Details
- Assessor Parcel Number 1604-00300-0000-00011-0000-C0107
Community Details
Overview
- Association fees include maintenance-common area, maintenance-exterior, snow removal, trash collection
Amenities
- Clubhouse
- Billiard Room
- Elevator
- Community Storage Space
Recreation
- Tennis Courts
- Fitness Center
- Community Pool
Pet Policy
- Call for details about the types of pets allowed
Security
- Carbon Monoxide Detectors
- Fire and Smoke Detector
Map
Home Values in the Area
Average Home Value in this Area
Property History
| Date | Event | Price | List to Sale | Price per Sq Ft |
|---|---|---|---|---|
| 11/25/2025 11/25/25 | For Sale | $775,000 | -- | -- |
Source: Garden State MLS
MLS Number: 3999384
- 505 Holly Ln
- 806 Holly Ln
- 857 Pompton Ave
- 120 Anderson Pkwy
- 215 Eileen Dr
- 26 Chestnut Ct
- 1 Chestnut Ct
- 31 Chestnut Ct Unit 16
- 207 Eileen Dr
- 50 Laura Dr
- 7 Mountain Ridge Dr Unit 4B
- 68 Eileen Dr
- 151 Little Falls Rd
- 4 Mountain Ridge Dr Unit 25
- 4 Mountain Ridge Dr
- 157 1st Ave
- 82 Little Falls Rd
- 303 Abbe Rd
- 41 Sequoia Dr
- 51 Brookside Terrace
- 1059 Pompton Ave
- 135 Stevens Ave
- 10 Lower Notch Rd Unit 8
- 10 Lower Notch Rd Unit 11
- 10 Lower Notch Rd Unit 15
- 6 Reiners Rd
- 81 Aspen Dr
- 188 Aspen Dr Unit 414
- 124 Sequoia Dr
- 18 Montclair Ave
- 115 Main St
- 139 Main St
- 36 Union Ave
- 38 Shady Ln
- 70 Main St Unit 3
- 122 E Main St
- 44 Main St
- 215 Newark Pompton Turnpike
- 201 Newark Pompton Turnpike
- 262 Main St
