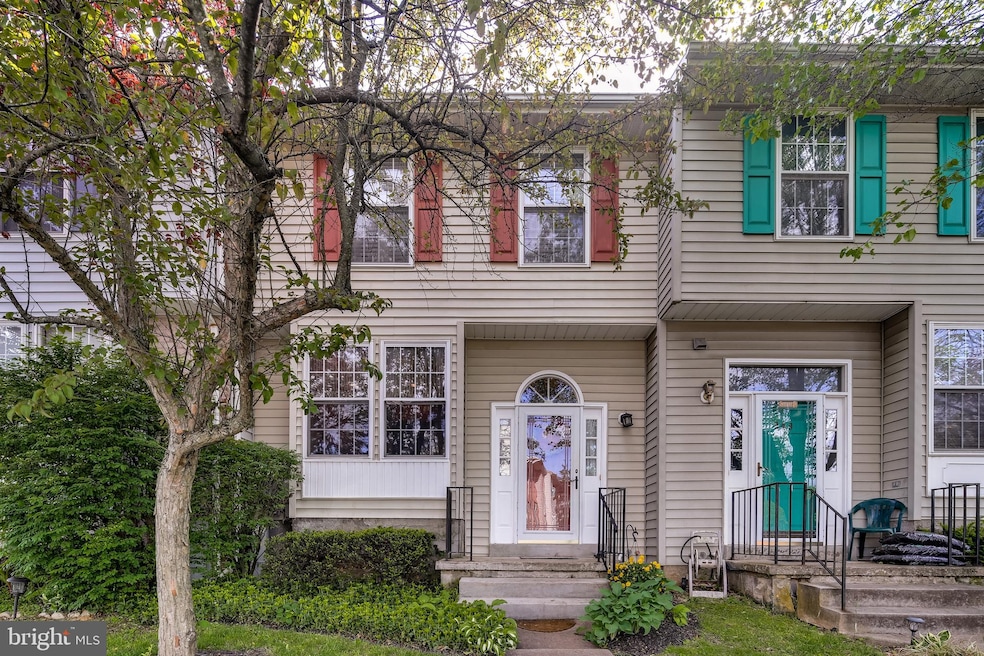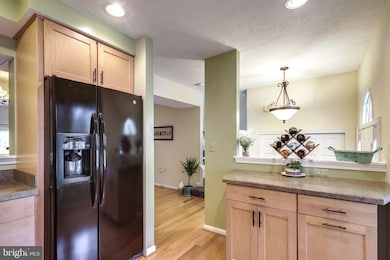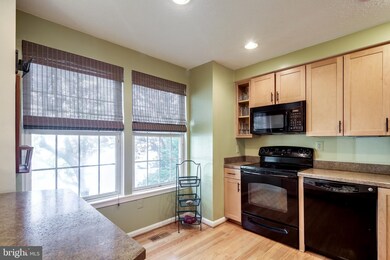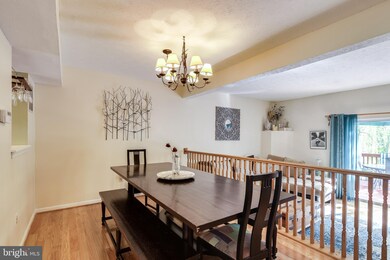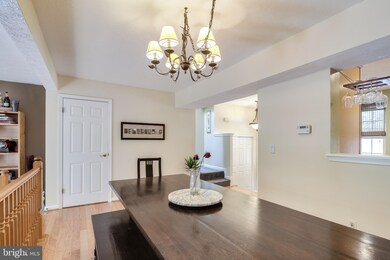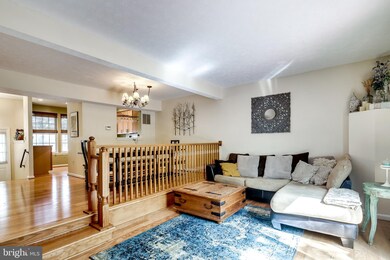
911 Joshua Tree Ct Owings Mills, MD 21117
Estimated Value: $316,000 - $322,603
Highlights
- Open Floorplan
- Deck
- Wood Flooring
- Colonial Architecture
- Backs to Trees or Woods
- Attic
About This Home
As of June 2020This Beautiful 3 Bedroom, 2.5 Bath Townhome in Owings Ridge is A Must See! Enter into the Foyer with Coat Closet and Gleaming Hardwood Floors that Continue through Most of this Home. Step Up to the Bright Kitchen with Two Large Windows, Oak Cabinets, Electric Cooking, Recessed Lighting & Pass Thru to the Dining Room. The Dining Room Overlooks the Bright Living Room with Sliders to the Rear Deck, the Perfect Spot for Morning Coffee or Unwinding after A Busy Day. Continue Upstairs to the Master Bedroom with Ceiling Fan, Crown Molding, Two Closets and Attached Master Bath with Tub/Shower and Skylight. Two Additional Spacious Bedrooms, Full Bath with Tub/Shower and Skylight in the Hallway, Complete this Level. The Finished Lower Level with New Laminate Floors has a Family Room with Wood burning Fireplace - Ideal for Movie Night or Family Gatherings Half Bath, Storage Room, Laundry and Sliders to the Rear Patio, which Backs to Woods. This Home is Conveniently located Close to Shopping, Restaurants & More!
Townhouse Details
Home Type
- Townhome
Est. Annual Taxes
- $2,923
Year Built
- Built in 1993
Lot Details
- 1,524 Sq Ft Lot
- Backs to Trees or Woods
- Property is in very good condition
HOA Fees
- $17 Monthly HOA Fees
Parking
- On-Street Parking
Home Design
- Colonial Architecture
- Asphalt Roof
- Vinyl Siding
Interior Spaces
- Property has 3 Levels
- Open Floorplan
- Crown Molding
- Ceiling Fan
- Skylights
- Recessed Lighting
- Wood Burning Fireplace
- Fireplace With Glass Doors
- Screen For Fireplace
- Sliding Doors
- Six Panel Doors
- Family Room
- Living Room
- Dining Room
- Attic
Kitchen
- Stove
- Built-In Microwave
- Ice Maker
- Dishwasher
- Disposal
Flooring
- Wood
- Vinyl
Bedrooms and Bathrooms
- 3 Bedrooms
- En-Suite Primary Bedroom
- En-Suite Bathroom
- Bathtub with Shower
Laundry
- Laundry Room
- Laundry on lower level
- Dryer
- Washer
Improved Basement
- Heated Basement
- Walk-Out Basement
- Basement Fills Entire Space Under The House
- Connecting Stairway
- Interior and Exterior Basement Entry
- Sump Pump
- Basement with some natural light
Home Security
Outdoor Features
- Deck
- Patio
Schools
- Timber Grove Elementary School
- Franklin Middle School
- Owings Mills High School
Utilities
- Heat Pump System
- Vented Exhaust Fan
- Electric Water Heater
Listing and Financial Details
- Tax Lot 142
- Assessor Parcel Number 04042100013083
Community Details
Overview
- Breton Woods HOA, Phone Number (410) 654-6444
- Owings Ridge Subdivision
Security
- Storm Doors
Ownership History
Purchase Details
Home Financials for this Owner
Home Financials are based on the most recent Mortgage that was taken out on this home.Purchase Details
Home Financials for this Owner
Home Financials are based on the most recent Mortgage that was taken out on this home.Purchase Details
Purchase Details
Purchase Details
Home Financials for this Owner
Home Financials are based on the most recent Mortgage that was taken out on this home.Similar Homes in Owings Mills, MD
Home Values in the Area
Average Home Value in this Area
Purchase History
| Date | Buyer | Sale Price | Title Company |
|---|---|---|---|
| Om Hreem Shreem Investment Llc | $220,000 | Sage Title Group Llc | |
| Westerlund Sean P | $202,000 | The Atlantic Title Group | |
| Fromm William R | $152,500 | -- | |
| Kozlewski Raymond Adam | $1,500 | -- | |
| Kozlewski Raymond A | $122,053 | -- |
Mortgage History
| Date | Status | Borrower | Loan Amount |
|---|---|---|---|
| Previous Owner | Westerlund Sean P | $198,341 | |
| Previous Owner | Fromm William R | $142,000 | |
| Previous Owner | Kozlewski Raymond A | $123,806 |
Property History
| Date | Event | Price | Change | Sq Ft Price |
|---|---|---|---|---|
| 06/22/2020 06/22/20 | Sold | $220,000 | 0.0% | $134 / Sq Ft |
| 05/15/2020 05/15/20 | Pending | -- | -- | -- |
| 05/15/2020 05/15/20 | Price Changed | $220,000 | 0.0% | $134 / Sq Ft |
| 05/13/2020 05/13/20 | For Sale | $219,900 | +8.9% | $134 / Sq Ft |
| 03/23/2016 03/23/16 | Sold | $202,000 | -3.8% | $151 / Sq Ft |
| 02/11/2016 02/11/16 | Pending | -- | -- | -- |
| 02/01/2016 02/01/16 | For Sale | $209,900 | -- | $157 / Sq Ft |
Tax History Compared to Growth
Tax History
| Year | Tax Paid | Tax Assessment Tax Assessment Total Assessment is a certain percentage of the fair market value that is determined by local assessors to be the total taxable value of land and additions on the property. | Land | Improvement |
|---|---|---|---|---|
| 2024 | $3,610 | $220,200 | $56,200 | $164,000 |
| 2023 | $5,096 | $213,300 | $0 | $0 |
| 2022 | $4,358 | $206,400 | $0 | $0 |
| 2021 | $2,356 | $199,500 | $56,200 | $143,300 |
| 2020 | $2,937 | $194,400 | $0 | $0 |
| 2019 | $2,294 | $189,300 | $0 | $0 |
| 2018 | $3,010 | $184,200 | $56,200 | $128,000 |
| 2017 | $2,688 | $178,600 | $0 | $0 |
| 2016 | -- | $173,000 | $0 | $0 |
| 2015 | $2,270 | $167,400 | $0 | $0 |
| 2014 | $2,270 | $167,400 | $0 | $0 |
Agents Affiliated with this Home
-
Nick Waldner

Seller's Agent in 2020
Nick Waldner
Keller Williams Realty Centre
(410) 726-7364
14 in this area
1,467 Total Sales
-
Ryan Bandell

Seller Co-Listing Agent in 2020
Ryan Bandell
Keller Williams Realty Centre
(410) 274-9337
2 in this area
268 Total Sales
-
William Gosnell

Buyer's Agent in 2020
William Gosnell
Cummings & Co Realtors
(443) 250-0343
2 in this area
28 Total Sales
-
Cookie Stone

Seller's Agent in 2016
Cookie Stone
Long & Foster
(410) 984-2854
35 in this area
101 Total Sales
-
Angela Evans

Seller Co-Listing Agent in 2016
Angela Evans
Long & Foster
(443) 250-0091
15 in this area
122 Total Sales
-
Chris Westerlund

Buyer's Agent in 2016
Chris Westerlund
Samson Properties
(240) 372-7654
72 Total Sales
Map
Source: Bright MLS
MLS Number: MDBC493028
APN: 04-2100013083
- 974 Joshua Tree Ct
- 103 Embleton Rd
- 923 Academy Ave
- 921 Academy Ave
- 923A Academy Ave
- 6 Pegram Rd
- 843 Queens Park Dr
- 9 Cedarmere Rd
- 35 Bright Sky Ct
- 23 Bright Sky Ct
- 11021 Reisterstown Rd
- 21 Ewing Dr
- 11019 Reisterstown Rd
- 11017 Reisterstown Rd
- 11015 Reisterstown Rd
- 5 Coliston Rd
- 39 Silentwood Ct
- 157 Shetland Cir
- 6 Rider Mill Ct
- 17 Rozina Ct
- 911 Joshua Tree Ct
- 913 Joshua Tree Ct
- 909 Joshua Tree Ct
- 915 Joshua Tree Ct
- 907 Joshua Tree Ct
- 917 Joshua Tree Court 24
- 905 Joshua Tree Ct
- 917 Joshua Tree Ct
- 919 Joshua Tree Ct
- 901 Joshua Tree Ct
- 845 Joshua Tree Ct
- 921 Joshua Tree Ct
- 46 Blue Sky Dr
- 923 Joshua Tree Ct
- 843 Joshua Tree Ct
- 44 Blue Sky Dr
- 925 Joshua Tree Ct
- 42 Blue Sky Dr
- 841 Joshua Tree Ct
- 927 Joshua Tree Ct
