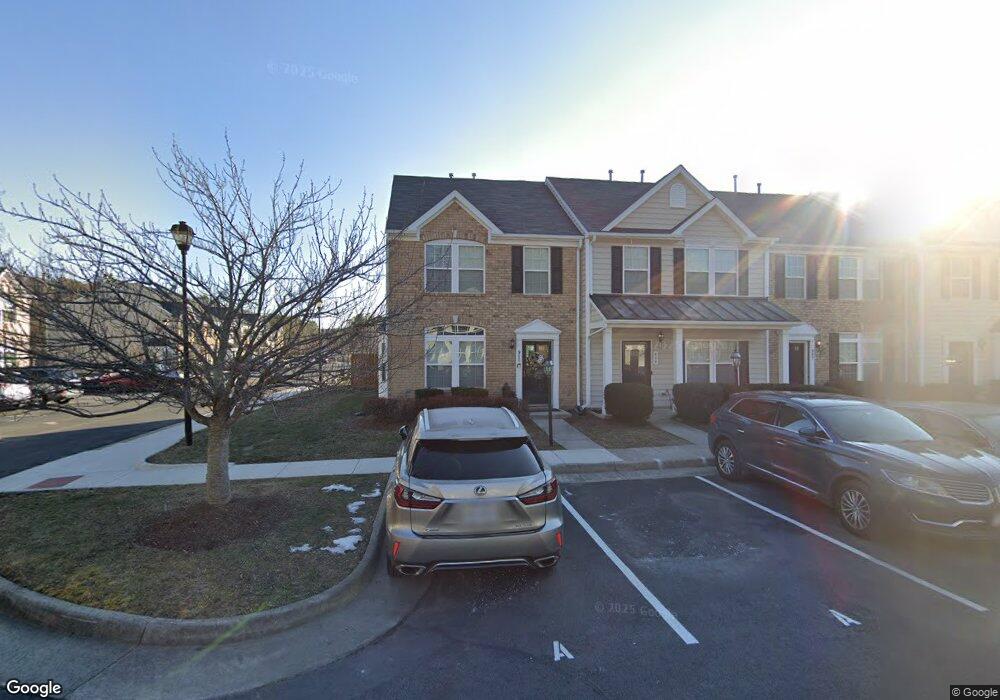911 Kitty Hamilton Cir Ashland, VA 23005
Estimated Value: $279,000 - $321,000
3
Beds
3
Baths
1,458
Sq Ft
$204/Sq Ft
Est. Value
About This Home
This home is located at 911 Kitty Hamilton Cir, Ashland, VA 23005 and is currently estimated at $297,773, approximately $204 per square foot. 911 Kitty Hamilton Cir is a home located in Hanover County with nearby schools including Henry Clay Elementary School, Liberty Middle School, and Patrick Henry High School.
Ownership History
Date
Name
Owned For
Owner Type
Purchase Details
Closed on
Jul 6, 2020
Sold by
Dills Steven S and Dills Kathryn A
Bought by
Williams Chantell F
Current Estimated Value
Home Financials for this Owner
Home Financials are based on the most recent Mortgage that was taken out on this home.
Original Mortgage
$178,600
Outstanding Balance
$158,371
Interest Rate
3.1%
Mortgage Type
New Conventional
Estimated Equity
$139,402
Purchase Details
Closed on
Sep 17, 2009
Sold by
Nvr Inc
Bought by
Dills Jaimie
Home Financials for this Owner
Home Financials are based on the most recent Mortgage that was taken out on this home.
Original Mortgage
$177,440
Interest Rate
5.12%
Mortgage Type
FHA
Create a Home Valuation Report for This Property
The Home Valuation Report is an in-depth analysis detailing your home's value as well as a comparison with similar homes in the area
Home Values in the Area
Average Home Value in this Area
Purchase History
| Date | Buyer | Sale Price | Title Company |
|---|---|---|---|
| Williams Chantell F | $188,000 | None Available | |
| Dills Jaimie | $180,715 | -- |
Source: Public Records
Mortgage History
| Date | Status | Borrower | Loan Amount |
|---|---|---|---|
| Open | Williams Chantell F | $178,600 | |
| Previous Owner | Dills Jaimie | $177,440 |
Source: Public Records
Tax History Compared to Growth
Tax History
| Year | Tax Paid | Tax Assessment Tax Assessment Total Assessment is a certain percentage of the fair market value that is determined by local assessors to be the total taxable value of land and additions on the property. | Land | Improvement |
|---|---|---|---|---|
| 2025 | $2,213 | $273,200 | $68,300 | $204,900 |
| 2024 | $1,906 | $235,300 | $63,000 | $172,300 |
| 2023 | $1,781 | $231,300 | $58,800 | $172,500 |
| 2022 | $1,584 | $195,500 | $54,600 | $140,900 |
| 2021 | $1,496 | $184,700 | $52,500 | $132,200 |
| 2020 | $1,386 | $171,100 | $50,000 | $121,100 |
| 2019 | $1,271 | $171,100 | $50,000 | $121,100 |
| 2018 | $1,271 | $156,900 | $40,000 | $116,900 |
| 2017 | $1,240 | $153,100 | $40,000 | $113,100 |
| 2016 | $1,240 | $153,100 | $40,000 | $113,100 |
| 2015 | $1,240 | $153,100 | $40,000 | $113,100 |
| 2014 | $1,240 | $153,100 | $40,000 | $113,100 |
Source: Public Records
Map
Nearby Homes
- 826 Sweet Tessa Dr
- 20 Trotter Mill Close
- 0 E Patrick St
- 297 Robinson St
- 323 Myrtle St
- 126 Arlington Square
- 104 Arlington Square
- 710 W Vaughan Rd
- 709 Virginia St
- 205 Henry Clay Rd
- 122 Steyland St
- 124 Steyland St
- 6 Courtside Ln
- 606 S James St
- 13581 Providence Run Rd
- 10317 Spencer Trail Place
- 210 Wesley St
- 0 Wesley St Unit 2431424
- 117 Giddy-Up Ln
- Edinburg Plan at Hickory Grove - 55+ Community
- 911 Kitty Hamilton Cir Unit 78
- 909 Kitty Hamilton Cir
- 907 Kitty Hamilton Cir
- 905 Kitty Hamilton Cir Unit J
- 905 Kitty Hamilton Cir
- 903 Kitty Hamilton Cir
- 860 Sweet Tessa Dr
- 862 Sweet Tessa Dr
- 928 Kitty Hamilton Cir
- 901 Kitty Hamilton Cir
- 864 Sweet Tessa Dr
- 930 Kitty Hamilton Cir
- 930 Kitty Hamilton Cir Unit 903
- 930 Kitty Hamilton Cir
- 908 Kitty Hamilton Cir
- 926 Kitty Hamilton Cir
- 932 Kitty Hamilton Cir Unit 932
- 932 Kitty Hamilton Cir Unit 924
- 932 Kitty Hamilton Cir Unit 1
- 932 Kitty Hamilton Cir
