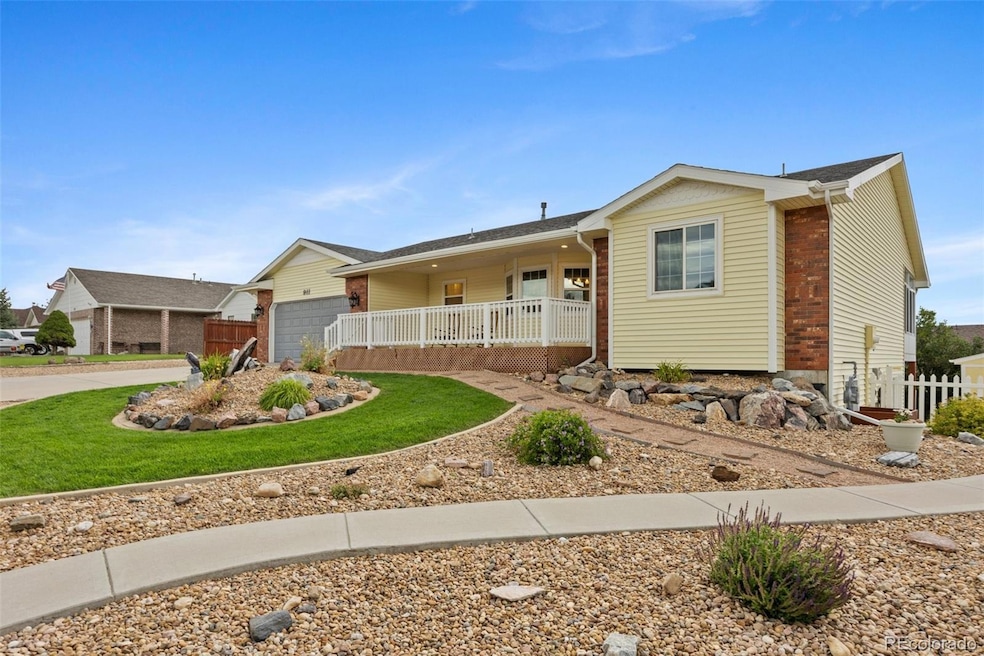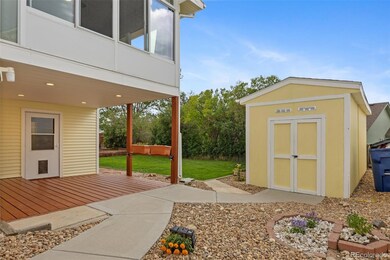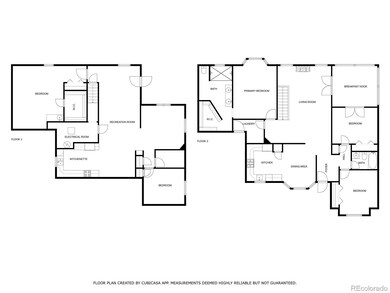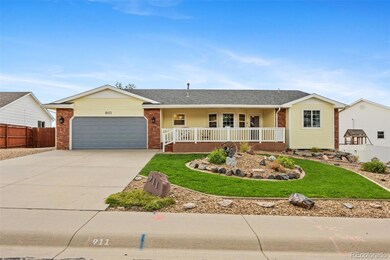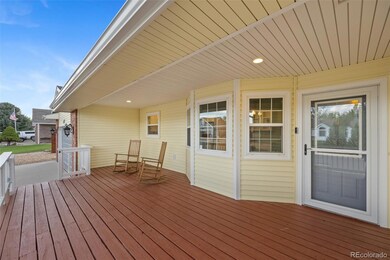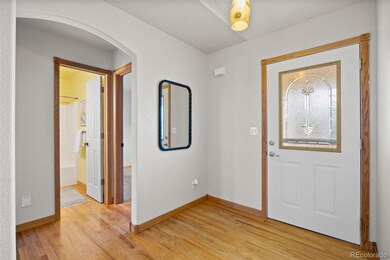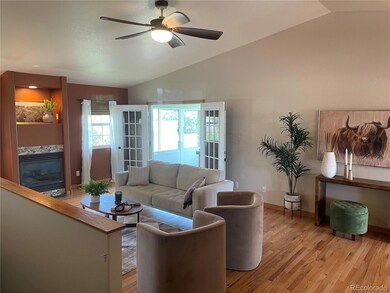
911 N 7th Place Johnstown, CO 80534
Highlights
- No Units Above
- Vaulted Ceiling
- Private Yard
- Contemporary Architecture
- Wood Flooring
- No HOA
About This Home
As of October 2024All the possibilities... 5 bedroom 3 bath home; Income/Investment Property with 2 distinct living areas: live on one level and rent the other (3 bedroom/2 bath upstairs & 2 bedroom/1 bath downstairs; with up to 7 bedrooms and 3 bathrooms if the upstairs sunroom & downstairs office were converted to bedrooms.
RV Parking with No HOA & No Metro District.
Beautiful south facing home with a relaxing covered front porch overlooking their professionally landscaped front yard atop a hill in the coveted Sunrise Ridge community, 2 blocks from the new Roosevelt Middle School and 1 mile from historic downtown Johnstown!
This home has it all from hardwood flooring, to a remodeled country kitchen, farmhouse sink, double oven with a gas cooktop, upgraded cabinetry below and glass-doored cabinets above. The kitchen and dining area open to vaulted ceilings in the family room. Arrange your family room furniture to enjoy the serenity of the fireplace and the togetherness of tv night with the tv wall-mount and outlet over the staircase. The family room adjoins the "Florida Room" in the northeast corner of the home, perfect for an open dining area or a relaxing reading room. The open primary bedroom has a bay window overlooking the private and serene backyard. The bathroom has raised double vanity sinks and an open walk-in shower with a "his & hers" shower and a central rain shower!
The separate (or adjoining) basement apartment has a separate entry with a gradual walkway off of the street (no steps), a covered front porch entry. You walk into a large family room which opens to an office and the dining room and fully appointed kitchen. The 2 bedrooms downstairs include an over-sized primary with a walk-in, its own vanity sink and additional upper cabinets for personal storage.
The backyard consists of a nice sized lawn, large storage shed, 9 large raised garden bins and a huge fenced in dog run.
New carpet throughout the basement!
Too many extras to list, must see.
Last Agent to Sell the Property
Coldwell Banker Realty - NoCo Brokerage Email: bbolduc@kw.com,720-771-8451 License #100028837 Listed on: 06/29/2024

Home Details
Home Type
- Single Family
Est. Annual Taxes
- $3,195
Year Built
- Built in 2000 | Remodeled
Lot Details
- 9,155 Sq Ft Lot
- South Facing Home
- Dog Run
- Property is Fully Fenced
- Landscaped
- Level Lot
- Front and Back Yard Sprinklers
- Many Trees
- Private Yard
- Garden
Parking
- 2 Car Attached Garage
- 1 RV Parking Space
Home Design
- Contemporary Architecture
- Frame Construction
- Composition Roof
- Cement Siding
Interior Spaces
- 1-Story Property
- Built-In Features
- Vaulted Ceiling
- Ceiling Fan
- Gas Fireplace
- Bay Window
- Entrance Foyer
- Family Room with Fireplace
Kitchen
- Oven
- Dishwasher
- Disposal
Flooring
- Wood
- Carpet
- Tile
Bedrooms and Bathrooms
- 5 Bedrooms | 3 Main Level Bedrooms
- 3 Full Bathrooms
Finished Basement
- Bedroom in Basement
- 2 Bedrooms in Basement
Outdoor Features
- Covered patio or porch
- Exterior Lighting
- Rain Gutters
Schools
- Elwell Elementary School
- Milliken Middle School
- Roosevelt High School
Utilities
- Forced Air Heating and Cooling System
- 220 Volts
- 220 Volts in Garage
- 110 Volts
- Natural Gas Connected
- Cable TV Available
Community Details
- No Home Owners Association
- Sunrise Ridge Subdivision
Listing and Financial Details
- Exclusions: Sellers Personal Property
- Assessor Parcel Number R1261397
Ownership History
Purchase Details
Home Financials for this Owner
Home Financials are based on the most recent Mortgage that was taken out on this home.Purchase Details
Home Financials for this Owner
Home Financials are based on the most recent Mortgage that was taken out on this home.Purchase Details
Home Financials for this Owner
Home Financials are based on the most recent Mortgage that was taken out on this home.Purchase Details
Purchase Details
Similar Homes in Johnstown, CO
Home Values in the Area
Average Home Value in this Area
Purchase History
| Date | Type | Sale Price | Title Company |
|---|---|---|---|
| Special Warranty Deed | $635,000 | Stewart Title | |
| Warranty Deed | $473,000 | Unified Title Company | |
| Warranty Deed | $38,000 | -- | |
| Deed | $74,600 | -- | |
| Deed | -- | -- |
Mortgage History
| Date | Status | Loan Amount | Loan Type |
|---|---|---|---|
| Open | $508,000 | New Conventional | |
| Previous Owner | $473,000 | VA | |
| Previous Owner | $130,000 | New Conventional | |
| Previous Owner | $100,000 | New Conventional | |
| Previous Owner | $197,200 | New Conventional | |
| Previous Owner | $225,000 | Stand Alone First | |
| Previous Owner | $50,550 | Credit Line Revolving | |
| Previous Owner | $176,250 | Unknown | |
| Previous Owner | $172,000 | Unknown | |
| Previous Owner | $146,600 | Unknown | |
| Previous Owner | $144,000 | Construction |
Property History
| Date | Event | Price | Change | Sq Ft Price |
|---|---|---|---|---|
| 10/11/2024 10/11/24 | Sold | $635,000 | +1.6% | $196 / Sq Ft |
| 09/11/2024 09/11/24 | Pending | -- | -- | -- |
| 09/04/2024 09/04/24 | Price Changed | $625,000 | -2.3% | $193 / Sq Ft |
| 07/16/2024 07/16/24 | Price Changed | $639,900 | -1.2% | $197 / Sq Ft |
| 06/29/2024 06/29/24 | For Sale | $647,500 | +36.9% | $199 / Sq Ft |
| 12/20/2020 12/20/20 | Off Market | $473,000 | -- | -- |
| 09/21/2020 09/21/20 | Sold | $473,000 | -1.4% | $139 / Sq Ft |
| 07/27/2020 07/27/20 | For Sale | $479,900 | -- | $141 / Sq Ft |
Tax History Compared to Growth
Tax History
| Year | Tax Paid | Tax Assessment Tax Assessment Total Assessment is a certain percentage of the fair market value that is determined by local assessors to be the total taxable value of land and additions on the property. | Land | Improvement |
|---|---|---|---|---|
| 2025 | $3,402 | $37,690 | $9,380 | $28,310 |
| 2024 | $3,402 | $37,690 | $9,380 | $28,310 |
| 2023 | $3,195 | $38,580 | $7,310 | $31,270 |
| 2022 | $3,339 | $31,130 | $7,510 | $23,620 |
| 2021 | $3,598 | $32,020 | $7,720 | $24,300 |
| 2020 | $3,108 | $28,460 | $6,080 | $22,380 |
| 2019 | $2,431 | $28,460 | $6,080 | $22,380 |
| 2018 | $2,057 | $24,070 | $3,960 | $20,110 |
| 2017 | $2,092 | $24,070 | $3,960 | $20,110 |
| 2016 | $2,114 | $24,320 | $3,580 | $20,740 |
| 2015 | $2,143 | $24,320 | $3,580 | $20,740 |
| 2014 | $1,838 | $21,530 | $3,580 | $17,950 |
Agents Affiliated with this Home
-

Seller's Agent in 2024
Bryan Bolduc
Coldwell Banker Realty - NoCo
(720) 771-8451
7 Total Sales
-

Buyer's Agent in 2024
Pam Jones
Resident Realty
(970) 342-3454
41 Total Sales
-

Seller's Agent in 2020
Holly Engels
Red Door Realty LLC
(970) 691-9191
67 Total Sales
-

Buyer's Agent in 2020
Tamera Nelson
RE/MAX
(970) 420-0040
92 Total Sales
Map
Source: REcolorado®
MLS Number: 5666049
APN: R1261397
- 922 N 7th St
- 709 Jay Ave
- 520 N Harding Ave
- 540 King Ave
- 541 Jay Ave
- 602 Jay Ave
- 1120 N 5th St
- 1128 N 5th St
- 1106 N 4th St
- 1131 N 4th St
- 337 Windgate Ct
- 1021 Charlotte St
- 809 Charlotte St Unit A/B/C
- 518 Whitmore Ct
- 514 Whitmore Ct
- 1854 Chesapeake Cir
- 401 Cascade Ct
- Trailhead - Milestone Plan at Granary - Trailhead
- The Glendo Plan at Southridge by Journey Homes - Legacy Series
- The Sundance Plan at Southridge by Journey Homes - Legacy Series
