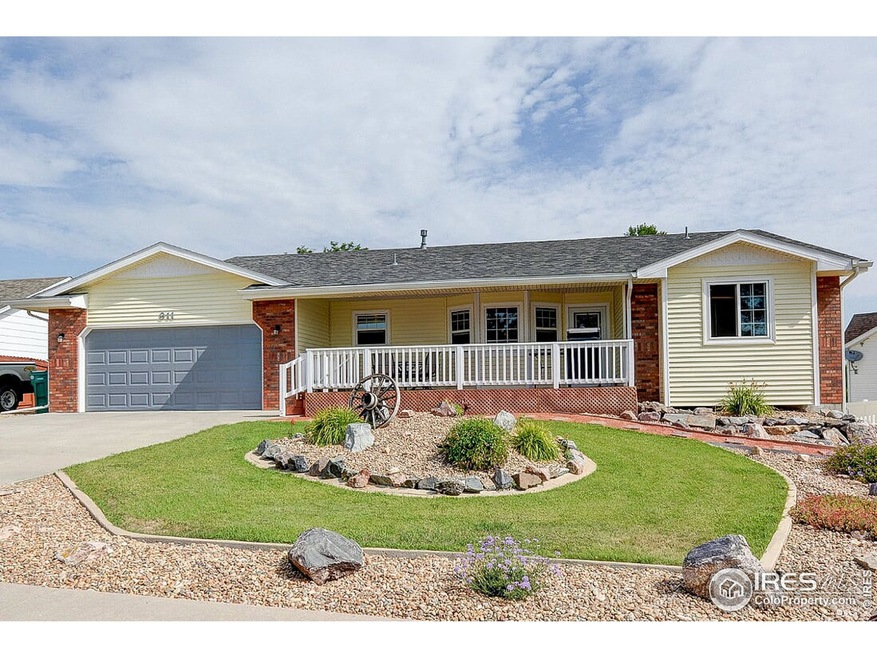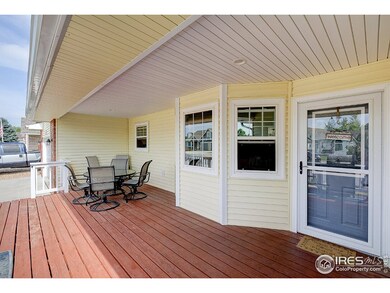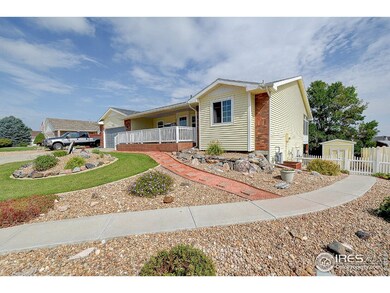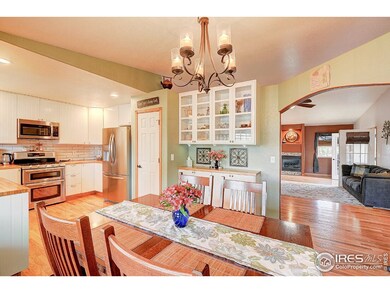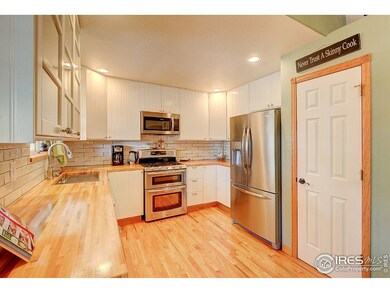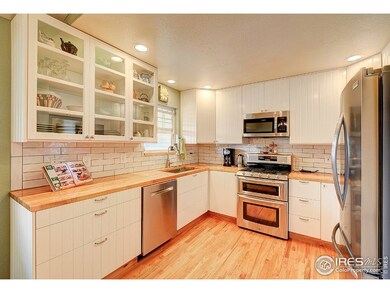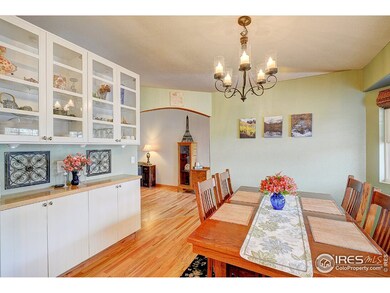
911 N 7th Place Johnstown, CO 80534
Highlights
- Deck
- No HOA
- Eat-In Kitchen
- Cathedral Ceiling
- 2 Car Attached Garage
- Brick Veneer
About This Home
As of October 2024Immaculate, one owner custom built ranch located in desirable Sunrise Ridge with NO HOA or Metro Tax. The spacious split floor plan features 5 bed/3 bath, mother in law suite w/separate entrance, walkout basement, luxury 5 piece bath, SS appliances, fireplace, A/C, sprinkler, professional landscaped, fully fenced, RV parking and an amazing sun-room.
Home Details
Home Type
- Single Family
Est. Annual Taxes
- $2,431
Year Built
- Built in 2000
Lot Details
- 9,155 Sq Ft Lot
- Fenced
- Sprinkler System
Parking
- 2 Car Attached Garage
Home Design
- Brick Veneer
- Wood Frame Construction
- Composition Roof
Interior Spaces
- 3,246 Sq Ft Home
- 1-Story Property
- Cathedral Ceiling
- Gas Log Fireplace
- Window Treatments
- Family Room
- Carpet
Kitchen
- Eat-In Kitchen
- Gas Oven or Range
- Microwave
- Dishwasher
Bedrooms and Bathrooms
- 5 Bedrooms
- Walk-In Closet
- 3 Full Bathrooms
Finished Basement
- Basement Fills Entire Space Under The House
- Laundry in Basement
Outdoor Features
- Deck
- Patio
- Exterior Lighting
Schools
- Pioneer Ridge Elementary School
- Milliken Middle School
- Roosevelt High School
Utilities
- Forced Air Heating and Cooling System
Community Details
- No Home Owners Association
- Sunrise Ridge Subdivision
Listing and Financial Details
- Assessor Parcel Number R1261397
Ownership History
Purchase Details
Home Financials for this Owner
Home Financials are based on the most recent Mortgage that was taken out on this home.Purchase Details
Home Financials for this Owner
Home Financials are based on the most recent Mortgage that was taken out on this home.Purchase Details
Home Financials for this Owner
Home Financials are based on the most recent Mortgage that was taken out on this home.Purchase Details
Purchase Details
Similar Homes in Johnstown, CO
Home Values in the Area
Average Home Value in this Area
Purchase History
| Date | Type | Sale Price | Title Company |
|---|---|---|---|
| Special Warranty Deed | $635,000 | Stewart Title | |
| Warranty Deed | $473,000 | Unified Title Company | |
| Warranty Deed | $38,000 | -- | |
| Deed | $74,600 | -- | |
| Deed | -- | -- |
Mortgage History
| Date | Status | Loan Amount | Loan Type |
|---|---|---|---|
| Open | $508,000 | New Conventional | |
| Previous Owner | $473,000 | VA | |
| Previous Owner | $130,000 | New Conventional | |
| Previous Owner | $100,000 | New Conventional | |
| Previous Owner | $197,200 | New Conventional | |
| Previous Owner | $225,000 | Stand Alone First | |
| Previous Owner | $50,550 | Credit Line Revolving | |
| Previous Owner | $176,250 | Unknown | |
| Previous Owner | $172,000 | Unknown | |
| Previous Owner | $146,600 | Unknown | |
| Previous Owner | $144,000 | Construction |
Property History
| Date | Event | Price | Change | Sq Ft Price |
|---|---|---|---|---|
| 10/11/2024 10/11/24 | Sold | $635,000 | +1.6% | $196 / Sq Ft |
| 09/11/2024 09/11/24 | Pending | -- | -- | -- |
| 09/04/2024 09/04/24 | Price Changed | $625,000 | -2.3% | $193 / Sq Ft |
| 07/16/2024 07/16/24 | Price Changed | $639,900 | -1.2% | $197 / Sq Ft |
| 06/29/2024 06/29/24 | For Sale | $647,500 | +36.9% | $199 / Sq Ft |
| 12/20/2020 12/20/20 | Off Market | $473,000 | -- | -- |
| 09/21/2020 09/21/20 | Sold | $473,000 | -1.4% | $146 / Sq Ft |
| 07/27/2020 07/27/20 | For Sale | $479,900 | -- | $148 / Sq Ft |
Tax History Compared to Growth
Tax History
| Year | Tax Paid | Tax Assessment Tax Assessment Total Assessment is a certain percentage of the fair market value that is determined by local assessors to be the total taxable value of land and additions on the property. | Land | Improvement |
|---|---|---|---|---|
| 2024 | $3,402 | $37,690 | $9,380 | $28,310 |
| 2023 | $3,195 | $38,580 | $7,310 | $31,270 |
| 2022 | $3,339 | $31,130 | $7,510 | $23,620 |
| 2021 | $3,598 | $32,020 | $7,720 | $24,300 |
| 2020 | $3,108 | $28,460 | $6,080 | $22,380 |
| 2019 | $2,431 | $28,460 | $6,080 | $22,380 |
| 2018 | $2,057 | $24,070 | $3,960 | $20,110 |
| 2017 | $2,092 | $24,070 | $3,960 | $20,110 |
| 2016 | $2,114 | $24,320 | $3,580 | $20,740 |
| 2015 | $2,143 | $24,320 | $3,580 | $20,740 |
| 2014 | $1,838 | $21,530 | $3,580 | $17,950 |
Agents Affiliated with this Home
-
Bryan Bolduc

Seller's Agent in 2024
Bryan Bolduc
Coldwell Banker Realty - NoCo
(720) 771-8451
7 Total Sales
-
Pam Jones

Buyer's Agent in 2024
Pam Jones
Resident Realty
(970) 342-3454
46 Total Sales
-
Holly Engels

Seller's Agent in 2020
Holly Engels
Red Door Realty LLC
(970) 691-9191
66 Total Sales
-
Tamera Nelson

Buyer's Agent in 2020
Tamera Nelson
RE/MAX
(970) 420-0040
94 Total Sales
Map
Source: IRES MLS
MLS Number: 919544
APN: R1261397
- 922 N 7th St
- 959 N Greeley Ave
- 520 N Harding Ave
- 540 King Ave
- 541 Jay Ave
- 602 Jay Ave
- 1120 N 5th St
- 1128 N 5th St
- 1021 Charlotte St
- 113 W Park Ave
- 106 W Park Ave
- 809 Charlotte St Unit A/B/C
- 518 Whitmore Ct
- 1770 Suntide Dr
- 514 Whitmore Ct
- 193 Darlington Ln
- 23645 Blake
- 1911 Windsong Dr
- 1839 Laurus Ln
- 1220 Country Acres Ct
