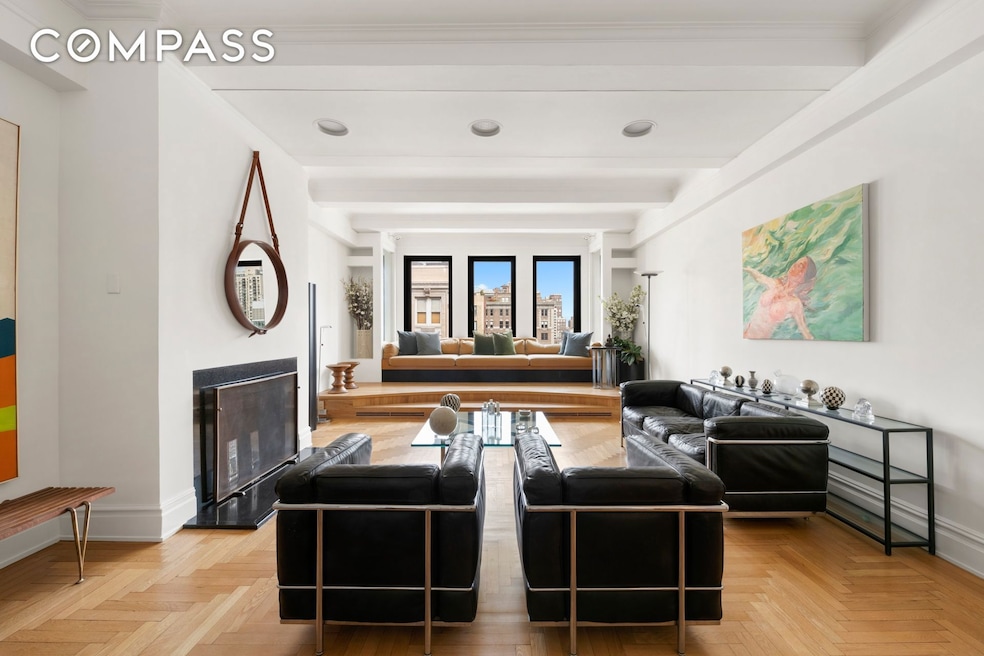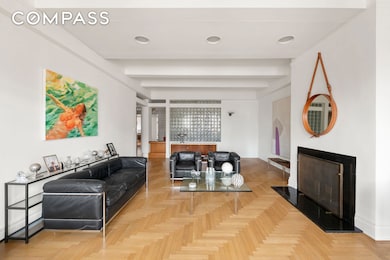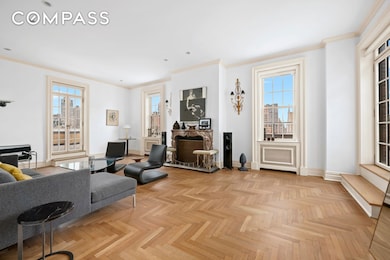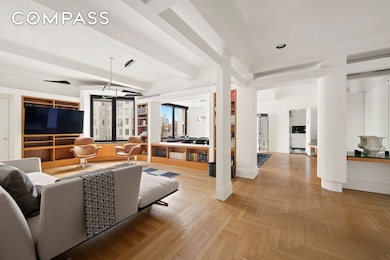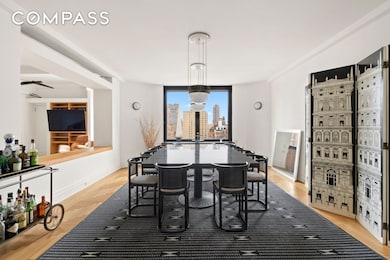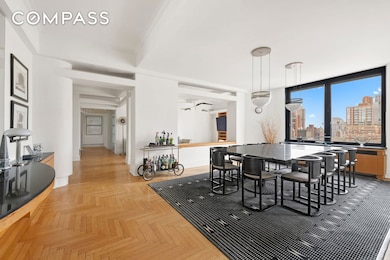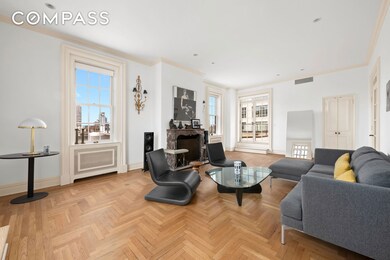911 Park Ave Unit PHCE New York, NY 10075
Metropolitan Hill NeighborhoodEstimated payment $87,275/month
Highlights
- City View
- 4-minute walk to 77 Street (4,6 Line)
- 1 Fireplace
- P.S. 6 Lillie D. Blake Rated A
- Wood Flooring
- 4-minute walk to Central Park
About This Home
Own the pinnacle atop the premier prewar cooperative, 911 Park Avenue. The offering of residences 14C and PHE presents a rare opportunity to seamlessly combine two extraordinary homes, creating a palatial duplex penthouse spanning approximately 5,000 square feet, surrounded by more than 2,500 square feet of expansive wraparound terraces. This 15-room home, with its grandly proportioned spaces, provides the perfect setting for sophisticated entertaining and comfortable everyday living. A private elevator landing on the 14th floor opens into a gracious foyer—the perfect introduction to this elegant and welcoming residence. The expansive living room stretches nearly 30 feet, anchored by oversized north-facing windows that frame open city views and a wood-burning fireplace. Across the gallery, a spectacular 14-by-28-foot media room with south-eastern exposures offers an ideal setting for casual living and entertaining. It also functions beautifully as a library or optional sixth bedroom. The formal dining room enjoys open eastern city views and easily accommodates even the most lavish dinner parties. The adjacent eat-in kitchen is a chef’s dream, outfitted with custom white shaker cabinetry, sleek black granite countertops, and a suite of top-tier appliances, including a Sub-Zero refrigerator, Miele dishwasher, and double wall oven. Behind the kitchen, a spacious laundry room and two large staff rooms with a full bath offer exceptional versatility. The private bedroom wing features three generous chambers. A corner suite, flooded with sunlight from its northern and eastern exposures, includes two large walk-in closets and a luxurious marble-clad ensuite bath with an oversized windowed rain shower and premium fixtures. The second bedroom offers a renovated, windowed bath, custom built-ins, and a walk-in closet, while the third bedroom features abundant built-in storage and four closets. Design and install the architectural staircase of your choice to reach the penthouse level, where you’ll be greeted by a magnificent corner great room with three exposures, a wood-burning fireplace, and two sets of French doors opening directly onto the terrace. Soaring 11-foot ceilings and sun-drenched city views create a remarkable sense of light and scale—an ideal space for lavish entertaining. Envision your dream, expansive primary suite with sweeping open exposures over the terrace. The space allows for a truly luxurious primary bath and dressing room. An additional bedroom on this level offers great flexibility—perfect for guests, staff, or a home office. Additional highlights of this home include abundant closet space with large walk-ins on both levels, central air conditioning, beautifully refinished hardwood floors, and exquisite prewar architectural details throughout. Built in 1926 and designed by Schwartz & Gross, 911 Park Avenue is a distinguished full-service cooperative offering white-glove amenities, including a 24-hour doorman, resident manager, porters, and handymen. Residents enjoy a beautifully restored lobby, renovated fitness center, bike room, laundry facilities, and private storage. Perfectly situated at the corner of Park Avenue and East 80th Street, this coveted address places you in the heart of the Upper East Side’s most refined corridor. Just moments away are the city’s finest cultural and culinary destinations, including the Metropolitan Museum of Art, the Guggenheim, and the Frick Collection. Madison Avenue’s world-class boutiques and galleries are a short stroll away, as are celebrated neighborhood restaurants such as Café Boulud, Sant Ambroeus, and Sistina. Central Park lies only two blocks west, offering an oasis of greenery and recreation, while the conveniences of Lexington Avenue—markets, cafés, and transportation
—complete the picture of sophisticated city living. The building is pet- and pied-à-terre-friendly and permits 50% financing. A 2% flip tax is payable by the purchaser.
Property Details
Home Type
- Co-Op
Year Built
- Built in 1926
HOA Fees
- $16,848 Monthly HOA Fees
Home Design
- Entry on the 1st floor
Interior Spaces
- Built-In Features
- Crown Molding
- Recessed Lighting
- Chandelier
- 1 Fireplace
- Entrance Foyer
- Wood Flooring
- City Views
- Eat-In Kitchen
- Laundry Room
Bedrooms and Bathrooms
- 6 Bedrooms
- 6 Full Bathrooms
- Double Vanity
- Soaking Tub
Utilities
- Cooling System Mounted In Outer Wall Opening
- Heating Available
Additional Features
- Wrap Around Porch
- Private Entrance
Listing and Financial Details
- Legal Lot and Block 0072 / 01508
Community Details
Overview
- 40 Units
- High-Rise Condominium
- Upper East Side Subdivision
- 14-Story Property
Amenities
- Laundry Facilities
- Elevator
Map
Home Values in the Area
Average Home Value in this Area
Property History
| Date | Event | Price | List to Sale | Price per Sq Ft |
|---|---|---|---|---|
| 11/11/2025 11/11/25 | For Sale | $11,250,000 | -- | -- |
Source: Real Estate Board of New York (REBNY)
MLS Number: RLS20059004
- 910 Park Ave Unit 4N
- 900 Park Ave Unit 22DE
- 900 Park Ave Unit 7ABCE
- 900 Park Ave Unit 11-AB
- 64 E 80th St Unit G
- 64 E 80th St Unit 4F
- 54 E 80th St
- 61 E 80th St
- 911 Park Ave Unit PHE
- 911 Park Ave
- 911 Park Ave Unit 14C
- 930 Park Ave Unit 7S
- 930 Park Ave Unit 8N
- 925 Park Ave Unit 2A
- 40 E 80th St Unit 2C
- 48 E 81st St
- 1045 Madison Ave Unit 3-B
- 39 E 79th St Unit Triplex 12/13/14
- 895 Park Ave Unit PH16/1718A
- 895 Park Ave Unit 6/7A
- 111 E 80th St Unit 2D
- 152 E 79th St
- 152 E 79th St
- 152 E 79th St
- 165 E 80th St
- 113 E 77th St Unit 2A
- 151 E 80th St Unit ID1271255P
- 52 E 78th St Unit PH10E
- 126 E 83rd St Unit 2-C
- 54 E 83rd St
- 125 E 83rd St Unit ID1312101P
- 125 E 83rd St Unit ID1224959P
- 125 E 83rd St Unit ID1224971P
- 125 E 83rd St Unit ID1224970P
- 156 E 83rd St Unit 2D
- 985 5th Ave Unit FL21-ID1768
- 985 5th Ave Unit FL24-ID1404
- 985 5th Ave Unit FL25-ID1192
- 985 5th Ave Unit FL16-ID1276
- 988 5th Ave
