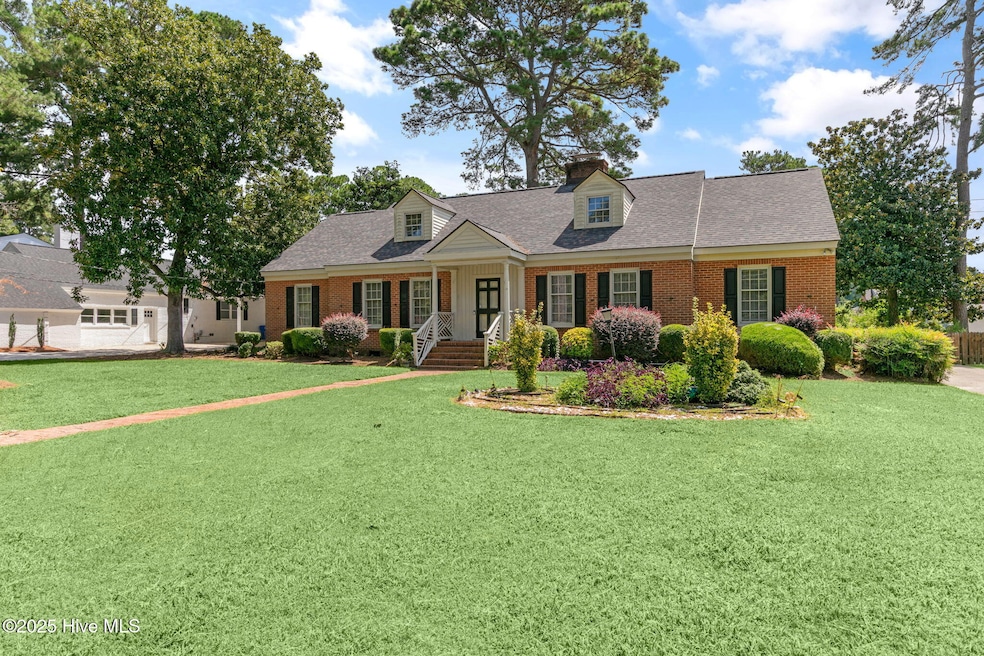
911 Parkside Dr NW Wilson, NC 27896
Estimated payment $2,248/month
Highlights
- Deck
- Main Floor Primary Bedroom
- Bonus Room
- Wood Flooring
- 2 Fireplaces
- 3-minute walk to Forest Hills Park
About This Home
Stately 5-bedroom, 3-bath ranch-style home in desirable Forest Hills--over 3,200 sq ft of character and comfort.The spacious, open, kitchen floor plan features an abundance of custom cabinetry, pull- out drawer storage, convenient Lazy Susan's, and an eat-around island overlooking the great room and it's gas fireplace. This loved home also features bright and spacious bedrooms, elegant hardwood floors, tile baths, walk-in closets, and built-ins including a cedar closet and laundry chute.Entertain or unwind in the fenced backyard with a rear deck that overlooks a detached, wired workshop, an ideal space for hobbies or storage.Set on nearly half an acre and located across from community amenities like a pool and tennis courts, this is a rare find that blends timeless appeal with modern charm.Call today to schedule your personal showing!
Open House Schedule
-
Sunday, September 07, 20252:00 to 4:00 pm9/7/2025 2:00:00 PM +00:009/7/2025 4:00:00 PM +00:00Add to Calendar
Home Details
Home Type
- Single Family
Est. Annual Taxes
- $3,623
Year Built
- Built in 1969
Lot Details
- 0.49 Acre Lot
- Lot Dimensions are 110x195x110x195
- Wood Fence
- Property is zoned SR4
Home Design
- Brick Exterior Construction
- Wood Frame Construction
- Composition Roof
- Stick Built Home
Interior Spaces
- 3,315 Sq Ft Home
- 2-Story Property
- Bookcases
- Ceiling Fan
- 2 Fireplaces
- Family Room
- Living Room
- Formal Dining Room
- Bonus Room
- Attic Floors
- Storm Doors
- Laundry Room
Kitchen
- Dishwasher
- Kitchen Island
Flooring
- Wood
- Carpet
- Tile
Bedrooms and Bathrooms
- 5 Bedrooms
- Primary Bedroom on Main
- 3 Full Bathrooms
Basement
- Partial Basement
- Crawl Space
Parking
- 1 Car Detached Garage
- Driveway
Outdoor Features
- Deck
- Open Patio
- Separate Outdoor Workshop
- Outdoor Storage
- Porch
Schools
- Vinson-Bynum Elementary School
- Forest Hills Middle School
- Hunt High School
Utilities
- Forced Air Heating System
- Heating System Uses Natural Gas
- Natural Gas Water Heater
- Cable TV Available
Community Details
- No Home Owners Association
- Forest Hills Subdivision
Listing and Financial Details
- Assessor Parcel Number 3712-38-0784.000
Map
Home Values in the Area
Average Home Value in this Area
Tax History
| Year | Tax Paid | Tax Assessment Tax Assessment Total Assessment is a certain percentage of the fair market value that is determined by local assessors to be the total taxable value of land and additions on the property. | Land | Improvement |
|---|---|---|---|---|
| 2025 | $3,623 | $368,505 | $45,000 | $323,505 |
| 2024 | $3,623 | $368,505 | $45,000 | $323,505 |
| 2023 | $3,037 | $232,688 | $40,000 | $192,688 |
| 2022 | $3,037 | $232,688 | $40,000 | $192,688 |
| 2021 | $3,037 | $232,688 | $40,000 | $192,688 |
| 2020 | $3,037 | $232,688 | $40,000 | $192,688 |
| 2019 | $3,037 | $232,688 | $40,000 | $192,688 |
| 2018 | $3,037 | $232,688 | $40,000 | $192,688 |
| 2017 | $2,990 | $232,688 | $40,000 | $192,688 |
| 2016 | $2,990 | $232,688 | $40,000 | $192,688 |
| 2014 | $3,070 | $246,575 | $40,000 | $206,575 |
Property History
| Date | Event | Price | Change | Sq Ft Price |
|---|---|---|---|---|
| 08/28/2025 08/28/25 | For Sale | $359,900 | -- | $109 / Sq Ft |
Purchase History
| Date | Type | Sale Price | Title Company |
|---|---|---|---|
| Warranty Deed | $192,500 | -- | |
| Warranty Deed | $246,000 | None Available |
Mortgage History
| Date | Status | Loan Amount | Loan Type |
|---|---|---|---|
| Open | $194,900 | New Conventional | |
| Closed | $200,000 | Adjustable Rate Mortgage/ARM | |
| Closed | $170,000 | New Conventional | |
| Previous Owner | $173,250 | New Conventional | |
| Previous Owner | $183,500 | New Conventional | |
| Previous Owner | $180,500 | New Conventional | |
| Previous Owner | $50,000 | Credit Line Revolving | |
| Previous Owner | $37,500 | Credit Line Revolving |
Similar Homes in Wilson, NC
Source: Hive MLS
MLS Number: 100528407
APN: 3712-38-0784.000
- 909 Parkside Dr NW
- 920 Rollingwood Dr NW
- 1702 Chamberlain Dr NW
- 1106 Parkside Dr NW
- 914 Cardinal Dr NW
- 1711 Westbrook Dr NW
- 1402 Cherry Ln NW
- 1117 Parkside Dr NW
- 1128 Knollwood Dr NW
- 2602 Linden Ln NW
- 1113 Lakeside Dr NW
- 1204 Dogwood Ln NW
- 1112 Lakeside Dr NW
- 1109 Treemont Rd NW
- 1112 Laurel Ln NW
- 1200 Cambridge Rd NW
- 1811 Hermitage Rd NW
- 1103 Treemont Rd NW
- 1100 Robin Hill Rd NW
- 2205 Canal Dr NW
- 3701 Ashbrook Dr NW
- 3334 Whitlock Dr N
- 3761 Raleigh Road Pkwy W
- 4119 Juniper Ln NW Unit A
- 3816 Starship Ln NW Unit B
- 3911 Hart Ave NW
- 4410 Cam Strader Dr NW
- 1706 Vineyard Dr N
- 4323 Blazing Star Ln
- 1101 Corbett Ave N
- 3405 Walker Dr Unit C
- 3513 Walker Dr W
- 400 Crestview Ave SW
- 211 Kenan St W
- 100 Pine St W
- 405 Maplewood Ave NE
- 230 Goldsboro St SW
- 132 Goldsboro St SW Unit C
- 4913 Summit Place Dr NW
- 215 Nash St E






