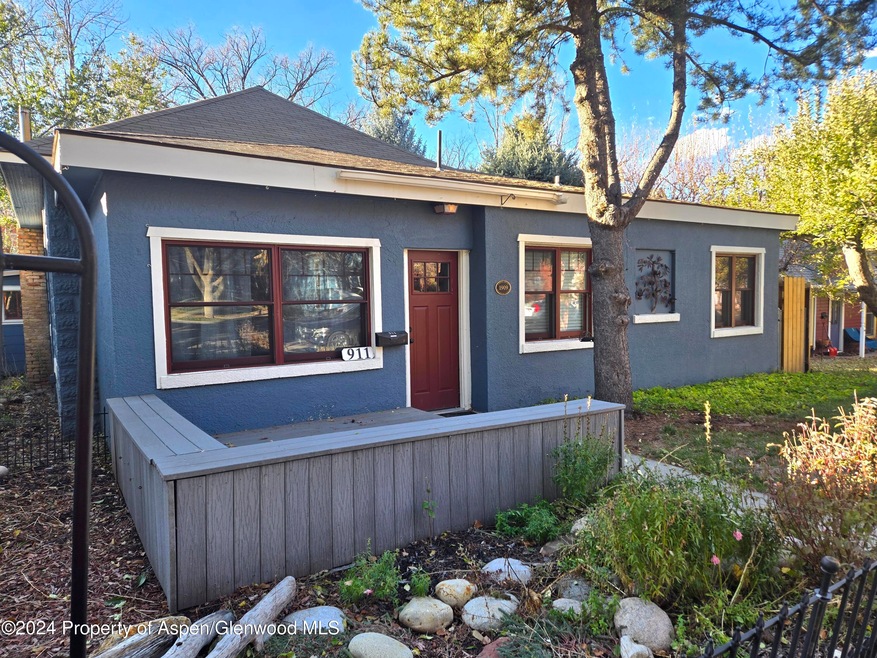
911 Pitkin Ave Glenwood Springs, CO 81601
Highlights
- Interior Lot
- Patio
- Landscaped with Trees
- Views
- Laundry Room
- 5-minute walk to Centennial Park
About This Home
As of November 2024Sold before MLS - Charming downtown 3 bedrooms, 2 bath home. Nicely remodeled. Off street parking.
Last Agent to Sell the Property
The Property Shop Brokerage Phone: (970) 947-9300 License #1315764 Listed on: 11/18/2024
Last Buyer's Agent
The Property Shop Brokerage Phone: (970) 947-9300 License #1315764 Listed on: 11/18/2024
Home Details
Home Type
- Single Family
Est. Annual Taxes
- $3,318
Year Built
- Built in 1906
Lot Details
- 5,000 Sq Ft Lot
- East Facing Home
- Fenced
- Interior Lot
- Landscaped with Trees
- Historic Home
- Property is in good condition
Parking
- No Garage
Home Design
- Frame Construction
- Composition Roof
- Composition Shingle Roof
- Concrete Block And Stucco Construction
Interior Spaces
- 1,407 Sq Ft Home
- 1-Story Property
- Ceiling Fan
- Window Treatments
- Property Views
- Unfinished Basement
Kitchen
- Range
- Microwave
- Dishwasher
Bedrooms and Bathrooms
- 3 Bedrooms
- 2 Full Bathrooms
Laundry
- Laundry Room
- Dryer
- Washer
Utilities
- No Cooling
- Forced Air Heating System
- Heating System Uses Natural Gas
- Water Rights Not Included
Additional Features
- Patio
- Mineral Rights Excluded
Community Details
- Property has a Home Owners Association
- Association fees include sewer
- Townsite Of Glenwood Springs Subdivision
Listing and Financial Details
- Assessor Parcel Number 218509424003
- Seller Concessions Not Offered
Ownership History
Purchase Details
Home Financials for this Owner
Home Financials are based on the most recent Mortgage that was taken out on this home.Purchase Details
Purchase Details
Home Financials for this Owner
Home Financials are based on the most recent Mortgage that was taken out on this home.Purchase Details
Home Financials for this Owner
Home Financials are based on the most recent Mortgage that was taken out on this home.Purchase Details
Purchase Details
Purchase Details
Similar Homes in Glenwood Springs, CO
Home Values in the Area
Average Home Value in this Area
Purchase History
| Date | Type | Sale Price | Title Company |
|---|---|---|---|
| Special Warranty Deed | $800,000 | None Listed On Document | |
| Special Warranty Deed | $800,000 | None Listed On Document | |
| Special Warranty Deed | -- | None Listed On Document | |
| Personal Reps Deed | $408,000 | None Available | |
| Warranty Deed | $305,000 | Land Title Guarantee Company | |
| Deed | $194,000 | -- | |
| Deed | $175,000 | -- | |
| Deed | $106,000 | -- |
Mortgage History
| Date | Status | Loan Amount | Loan Type |
|---|---|---|---|
| Previous Owner | $99,466 | Credit Line Revolving | |
| Previous Owner | $214,000 | New Conventional | |
| Previous Owner | $210,000 | New Conventional | |
| Previous Owner | $195,000 | New Conventional | |
| Previous Owner | $190,000 | Unknown | |
| Previous Owner | $200,000 | Unknown | |
| Previous Owner | $191,250 | Unknown |
Property History
| Date | Event | Price | Change | Sq Ft Price |
|---|---|---|---|---|
| 11/18/2024 11/18/24 | For Sale | $800,000 | 0.0% | $569 / Sq Ft |
| 11/13/2024 11/13/24 | Sold | $800,000 | +90.9% | $569 / Sq Ft |
| 10/11/2024 10/11/24 | Pending | -- | -- | -- |
| 12/11/2019 12/11/19 | For Sale | $419,000 | +2.7% | $298 / Sq Ft |
| 12/06/2019 12/06/19 | Sold | $408,000 | -- | $290 / Sq Ft |
| 11/12/2019 11/12/19 | Pending | -- | -- | -- |
Tax History Compared to Growth
Tax History
| Year | Tax Paid | Tax Assessment Tax Assessment Total Assessment is a certain percentage of the fair market value that is determined by local assessors to be the total taxable value of land and additions on the property. | Land | Improvement |
|---|---|---|---|---|
| 2024 | $3,420 | $45,950 | $15,820 | $30,130 |
| 2023 | $3,420 | $45,950 | $15,820 | $30,130 |
| 2022 | $2,578 | $32,440 | $14,940 | $17,500 |
| 2021 | $2,618 | $33,380 | $15,370 | $18,010 |
| 2020 | $2,501 | $33,760 | $14,660 | $19,100 |
| 2019 | $2,522 | $33,760 | $14,660 | $19,100 |
| 2018 | $2,102 | $28,430 | $11,520 | $16,910 |
| 2017 | $1,976 | $28,430 | $11,520 | $16,910 |
| 2016 | $1,611 | $30,860 | $11,540 | $19,320 |
| 2015 | $1,634 | $30,860 | $11,540 | $19,320 |
| 2014 | -- | $23,070 | $7,960 | $15,110 |
Agents Affiliated with this Home
-
Marianne Ackerman
M
Seller's Agent in 2024
Marianne Ackerman
The Property Shop
(970) 379-3546
181 Total Sales
-
Marci Pattillo
M
Seller's Agent in 2019
Marci Pattillo
The Property Shop
(970) 947-9300
42 Total Sales
-
A
Buyer's Agent in 2019
Ann Bond
Lorrie B Aspen, Inc.
Map
Source: Aspen Glenwood MLS
MLS Number: 186110
APN: R311064
- 915 Colorado Ave
- 1021 Grand Ave
- 1001 Cooper Ave Unit A, B, C (310 10
- 210 8th St
- 435 Sprucewood Ln
- 1204 Hollybrook Ln
- 726 & 728 Blake Ave
- 602 Cowdin Dr
- 1133 Red Mountain Dr
- 1329 Pitkin Ave Unit 9
- 201 14th St Unit 300
- 611 W 12th St
- 1116 Walz Ave
- 824 Lincoln Ave
- 921 W 9th St
- 1527 Blake Ave Unit 101
- 1527 Blake Ave Unit 209
- 1625 Cooper Ave
- TBD Lincolnwood Dr
- 2 TBD Palmer Ave
