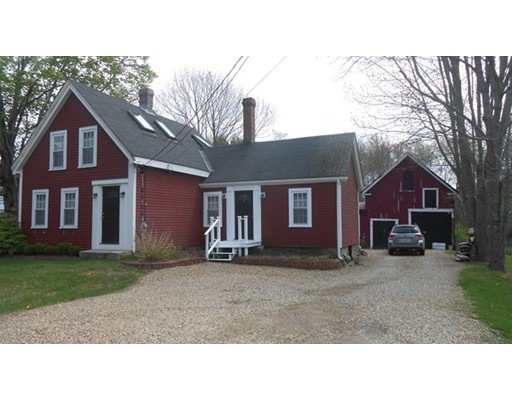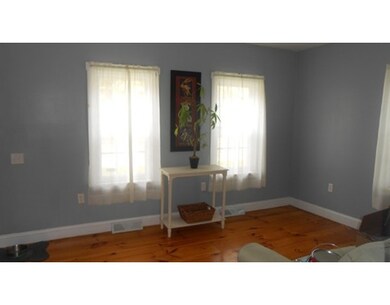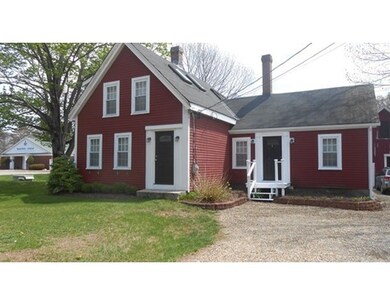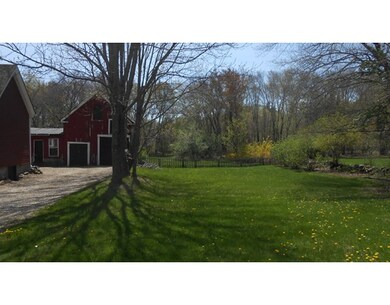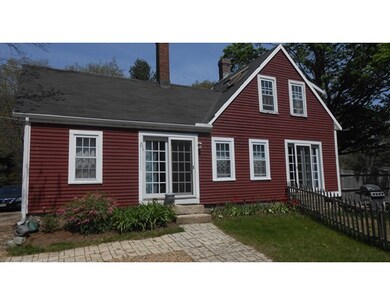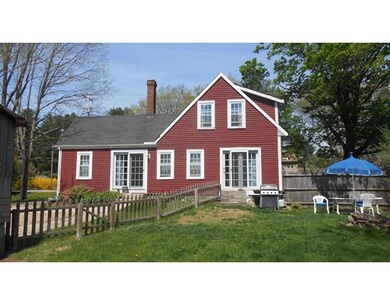
911 Pleasant St Stoughton, MA 02072
Estimated Value: $465,000 - $537,000
About This Home
As of June 2015Cathedral ceiling in family room, wide pine hdwd floors, "Newer" vinyl replacement windows, skylights, furnace and appliances! A French Drain system has been installed, new front doors and electrical panel added! Great old 2 story barn on property with electricity and perfect for expansion possibilities.....great for the workshop. Wonderful country setting yet close to all area amenities ~ to many to list! Route 24 a stones throw and you would never know it from your quiet sun filled level back yard!
Home Details
Home Type
Single Family
Est. Annual Taxes
$5,910
Year Built
1920
Lot Details
0
Listing Details
- Lot Description: Fenced/Enclosed, Level
- Other Agent: 2.00
- Special Features: None
- Property Sub Type: Detached
- Year Built: 1920
Interior Features
- Appliances: Range, Dishwasher
- Fireplaces: 1
- Has Basement: Yes
- Fireplaces: 1
- Number of Rooms: 6
- Amenities: Public Transportation, Shopping, Public School, T-Station
- Electric: 220 Volts, Circuit Breakers
- Energy: Insulated Windows
- Flooring: Wood, Vinyl
- Insulation: Full
- Interior Amenities: French Doors
- Basement: Partial
- Bedroom 2: Second Floor, 14X13
- Bathroom #1: First Floor
- Kitchen: First Floor
- Laundry Room: First Floor
- Living Room: First Floor, 15X11
- Master Bedroom: Second Floor, 18X10
- Master Bedroom Description: Skylight, Flooring - Hardwood, Recessed Lighting
- Dining Room: First Floor, 13X12
- Family Room: First Floor, 16X12
Exterior Features
- Roof: Asphalt/Fiberglass Shingles
- Construction: Frame
- Exterior: Clapboard, Wood
- Exterior Features: Gutters, Barn/Stable
- Foundation: Concrete Block
Garage/Parking
- Garage Parking: Detached
- Parking: Off-Street
- Parking Spaces: 8
Utilities
- Cooling: None
- Heating: Forced Air, Gas
- Heat Zones: 1
- Hot Water: Natural Gas
Ownership History
Purchase Details
Purchase Details
Purchase Details
Purchase Details
Purchase Details
Similar Homes in the area
Home Values in the Area
Average Home Value in this Area
Purchase History
| Date | Buyer | Sale Price | Title Company |
|---|---|---|---|
| Dunn Matthew C | -- | -- | |
| Dunn Matthew C | -- | -- | |
| Sullivan Pamela J | $235,000 | -- | |
| Sullivan Pamela J | $235,000 | -- | |
| Melchionda Joseph | $287,000 | -- | |
| Melchionda Joseph | $287,000 | -- | |
| Barney Margaret M | $185,000 | -- | |
| Finlayson Roderick D | $100,000 | -- | |
| Finlayson Roderick D | $100,000 | -- |
Mortgage History
| Date | Status | Borrower | Loan Amount |
|---|---|---|---|
| Open | Gibbs Sean W | $223,200 | |
| Closed | Gibbs Sean W | $223,200 | |
| Closed | Dunn Matthew C | $224,000 | |
| Previous Owner | Finlayson Roderick D | $237,403 |
Property History
| Date | Event | Price | Change | Sq Ft Price |
|---|---|---|---|---|
| 06/30/2015 06/30/15 | Sold | $248,000 | 0.0% | $230 / Sq Ft |
| 05/27/2015 05/27/15 | Pending | -- | -- | -- |
| 05/19/2015 05/19/15 | Off Market | $248,000 | -- | -- |
| 05/06/2015 05/06/15 | For Sale | $258,800 | -- | $240 / Sq Ft |
Tax History Compared to Growth
Tax History
| Year | Tax Paid | Tax Assessment Tax Assessment Total Assessment is a certain percentage of the fair market value that is determined by local assessors to be the total taxable value of land and additions on the property. | Land | Improvement |
|---|---|---|---|---|
| 2025 | $5,910 | $477,400 | $247,200 | $230,200 |
| 2024 | $5,806 | $456,100 | $225,900 | $230,200 |
| 2023 | $5,584 | $412,100 | $208,900 | $203,200 |
| 2022 | $4,846 | $336,300 | $191,900 | $144,400 |
| 2021 | $4,522 | $299,500 | $164,300 | $135,200 |
| 2020 | $4,364 | $293,100 | $157,900 | $135,200 |
| 2019 | $4,292 | $279,800 | $157,900 | $121,900 |
| 2018 | $3,923 | $264,900 | $149,400 | $115,500 |
| 2017 | $3,441 | $237,500 | $134,500 | $103,000 |
| 2016 | $3,720 | $248,500 | $132,400 | $116,100 |
| 2015 | $3,568 | $235,800 | $119,700 | $116,100 |
| 2014 | $3,450 | $219,200 | $111,200 | $108,000 |
Agents Affiliated with this Home
-
Linda Mulready

Seller's Agent in 2015
Linda Mulready
Alliance Realty
(617) 750-3149
19 Total Sales
-

Buyer's Agent in 2015
Maria Marchand
Success! Real Estate
Map
Source: MLS Property Information Network (MLS PIN)
MLS Number: 71830993
APN: STOU-000081-000044
- 19 Camelot Ct
- 0 Old Maple St
- 45 Old Maple St
- Lot 2 Pondview Ln
- Lot 1 Pondview Ln
- 600-R Pleasant St
- 18 Darling Way
- 545 Page St Unit 301
- 121 Bassick Cir
- 631 Page St
- 349 Central St
- 710 Central St
- 30 Manitou Rd
- 53 Hollytree Rd
- 336 Lincoln St
- 498 York St
- 111 E Vanston Rd
- 393 Walnut St
- 116 Indian Ln
- 106 Indian Ln
- 911 Pleasant St
- 891 Pleasant St
- 7 Glen Echo Blvd
- 18 Camelot Ct
- 12 Camelot Ct
- 18 Camelot Ct Unit 18
- 12 Camelot Ct Unit 12
- 10 Camelot Ct
- 20 Camelot Ct
- 16 Camelot Ct
- 14 Camelot Ct
- 880 Pleasant St
- 946 Pleasant St
- 871 Pleasant St
- 70 Glen Echo Blvd
- 24 Glen Echo Blvd
- 21 Camelot Ct
- 23 Camelot Ct
- 25 Camelot Ct
- 25 Camelot Ct Unit 25
