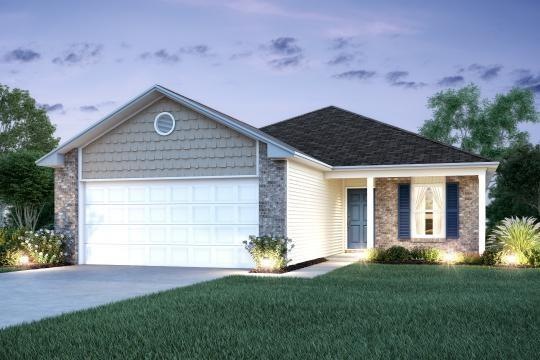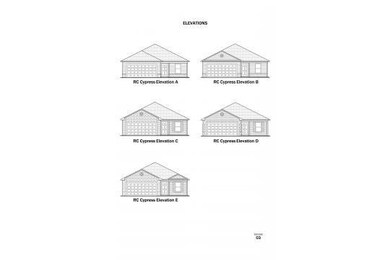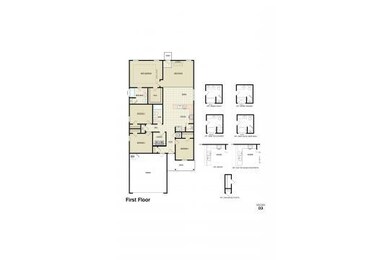
911 Raspberry St Elkins, AR 72727
Highlights
- New Construction
- Property is near a park
- Granite Countertops
- Elkins Middle School Rated 9+
- Attic
- Covered patio or porch
About This Home
As of May 2024$0 Down Rd Eligible, come see this 4 bedroom, 2 bath home, with granite countertops, 2-10 warranty, on a large lot, in the quiet community of Stokenbury
Last Agent to Sell the Property
Infinity Real Estate Group License #SA00083892 Listed on: 07/31/2020
Last Buyer's Agent
Infinity Real Estate Group License #SA00083892 Listed on: 07/31/2020
Home Details
Home Type
- Single Family
Est. Annual Taxes
- $2,257
Year Built
- Built in 2020 | New Construction
Lot Details
- 0.27 Acre Lot
- Landscaped
- Level Lot
HOA Fees
- $8 Monthly HOA Fees
Parking
- 3 Car Attached Garage
Home Design
- Home to be built
- Slab Foundation
- Shingle Roof
- Architectural Shingle Roof
- Vinyl Siding
Interior Spaces
- 1,699 Sq Ft Home
- 1-Story Property
- Drapes & Rods
- Fire and Smoke Detector
- Washer and Dryer Hookup
- Attic
Kitchen
- Eat-In Kitchen
- Electric Oven
- Microwave
- Plumbed For Ice Maker
- Dishwasher
- Granite Countertops
Flooring
- Carpet
- Vinyl
Bedrooms and Bathrooms
- 4 Bedrooms
- Walk-In Closet
- 2 Full Bathrooms
Outdoor Features
- Covered patio or porch
Location
- Property is near a park
- City Lot
Utilities
- Central Heating and Cooling System
- Heat Pump System
- Electric Water Heater
- High Speed Internet
- Cable TV Available
Listing and Financial Details
- Home warranty included in the sale of the property
- Tax Lot 68
Community Details
Overview
- Association fees include management
- Stokenbury Farms Subdivision
Recreation
- Park
Ownership History
Purchase Details
Home Financials for this Owner
Home Financials are based on the most recent Mortgage that was taken out on this home.Purchase Details
Similar Homes in Elkins, AR
Home Values in the Area
Average Home Value in this Area
Purchase History
| Date | Type | Sale Price | Title Company |
|---|---|---|---|
| Warranty Deed | $190,500 | First National Title | |
| Quit Claim Deed | -- | -- |
Mortgage History
| Date | Status | Loan Amount | Loan Type |
|---|---|---|---|
| Open | $289,165 | FHA | |
| Closed | $289,165 | FHA | |
| Closed | $184,456 | FHA | |
| Closed | $187,049 | FHA |
Property History
| Date | Event | Price | Change | Sq Ft Price |
|---|---|---|---|---|
| 05/09/2024 05/09/24 | Sold | $294,500 | +0.2% | $173 / Sq Ft |
| 04/13/2024 04/13/24 | Pending | -- | -- | -- |
| 02/19/2024 02/19/24 | For Sale | $294,000 | +51.5% | $173 / Sq Ft |
| 08/14/2020 08/14/20 | Sold | $194,100 | -3.2% | $114 / Sq Ft |
| 07/31/2020 07/31/20 | For Sale | $200,530 | -- | $118 / Sq Ft |
Tax History Compared to Growth
Tax History
| Year | Tax Paid | Tax Assessment Tax Assessment Total Assessment is a certain percentage of the fair market value that is determined by local assessors to be the total taxable value of land and additions on the property. | Land | Improvement |
|---|---|---|---|---|
| 2024 | $2,257 | $57,110 | $7,000 | $50,110 |
| 2023 | $2,130 | $57,110 | $7,000 | $50,110 |
| 2022 | $1,936 | $34,890 | $5,880 | $29,010 |
| 2021 | $1,936 | $34,890 | $5,880 | $29,010 |
| 2020 | $290 | $5,880 | $5,880 | $0 |
| 2019 | $265 | $4,760 | $4,760 | $0 |
| 2018 | $265 | $4,760 | $4,760 | $0 |
| 2017 | $131 | $2,380 | $2,380 | $0 |
| 2016 | $158 | $2,380 | $2,380 | $0 |
| 2015 | $131 | $2,380 | $2,380 | $0 |
| 2014 | $158 | $2,380 | $2,380 | $0 |
Agents Affiliated with this Home
-
Francisco Hernandez

Seller's Agent in 2024
Francisco Hernandez
PAK Home Realty
(479) 469-0292
1 in this area
87 Total Sales
-
Jesus Carreon Aldaz
J
Buyer's Agent in 2024
Jesus Carreon Aldaz
PAK Home Realty
(479) 313-0059
2 in this area
77 Total Sales
-
Milton Lamar
M
Seller's Agent in 2020
Milton Lamar
Infinity Real Estate Group
(479) 200-4364
43 in this area
195 Total Sales
Map
Source: Northwest Arkansas Board of REALTORS®
MLS Number: 1154983
APN: 745-01141-000
- 944 Maddy St
- 1459 Frisco Track Trace
- 679 Richland Creek Ave
- 699 Kenneth St
- 1017 Richland Creek Ave
- 660 Saydi St
- 839 N Jessica Leigh St
- 687 Kenneth St
- 649 Kenneth St
- 607 Jason St
- 580 Jason St
- 579 Jason St
- 568 Jason St
- 567 Jason St
- 554 Jason St
- 540 Jason St
- 528 Jason St
- 514 Jason St
- 500 Jason St
- 488 Jason St


