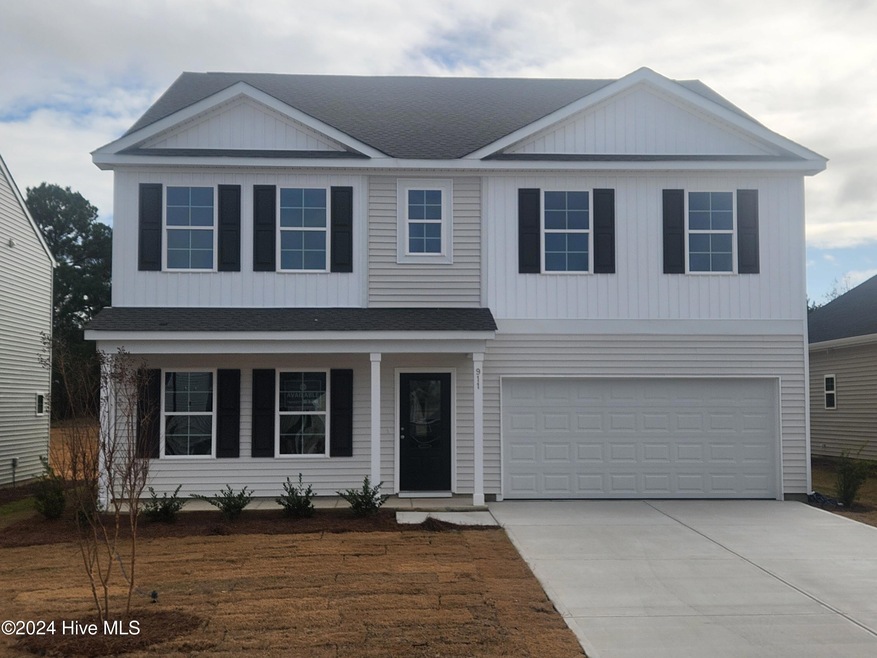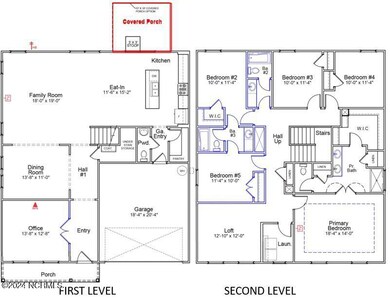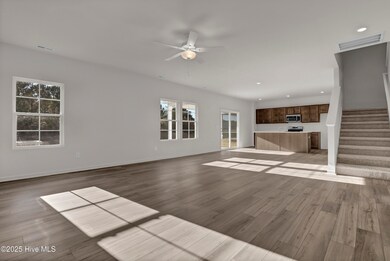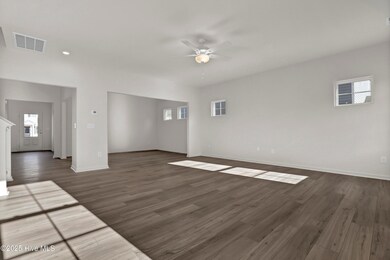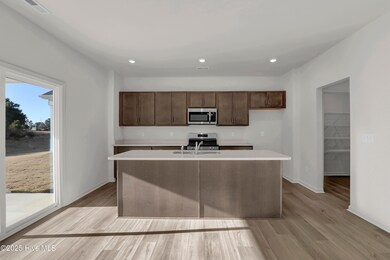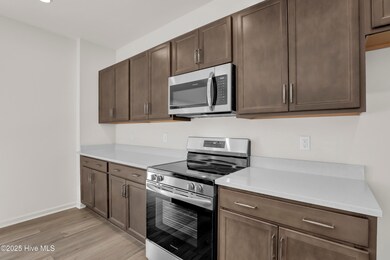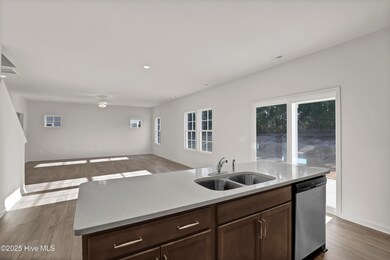
911 Rosie Dr Unit Lot 27 Sneads Ferry, NC 28460
Highlights
- Home Energy Rating Service (HERS) Rated Property
- Covered patio or porch
- Cul-De-Sac
- Solid Surface Countertops
- Formal Dining Room
- 2 Car Attached Garage
About This Home
As of March 2025The Turner is a two-story open plan home with five bedrooms and three and a half baths. There is an office with French doors off of the entry. The family room has access to the formal dining room, kitchen and eat-in area. The kitchen features a large island, walk-in pantry and half bath off of the garage entrance. There is also ample under stair storage. The upstairs primary bedroom features a large walk-in closet, dual linen closets and a five-foot walk-in shower. Two of the secondary bedrooms share a full bathroom. The other two secondary bedrooms share a jack and jill bathroom. Loft and laundry room are also conveniently located upstairs.
Home Details
Home Type
- Single Family
Year Built
- Built in 2024
Lot Details
- 6,447 Sq Ft Lot
- Property fronts a private road
- Cul-De-Sac
- Property is zoned R-5
HOA Fees
- $62 Monthly HOA Fees
Home Design
- Slab Foundation
- Wood Frame Construction
- Architectural Shingle Roof
- Vinyl Siding
- Stick Built Home
Interior Spaces
- 2,985 Sq Ft Home
- 2-Story Property
- Tray Ceiling
- Ceiling height of 9 feet or more
- Ceiling Fan
- Entrance Foyer
- Formal Dining Room
- Fire and Smoke Detector
Kitchen
- Stove
- Built-In Microwave
- Dishwasher
- ENERGY STAR Qualified Appliances
- Kitchen Island
- Solid Surface Countertops
- Disposal
Flooring
- Carpet
- Luxury Vinyl Plank Tile
Bedrooms and Bathrooms
- 5 Bedrooms
- Walk-In Closet
- Low Flow Toliet
- Walk-in Shower
Laundry
- Laundry Room
- Washer and Dryer Hookup
Attic
- Pull Down Stairs to Attic
- Partially Finished Attic
Parking
- 2 Car Attached Garage
- Front Facing Garage
- Driveway
Eco-Friendly Details
- Home Energy Rating Service (HERS) Rated Property
- ENERGY STAR/CFL/LED Lights
Outdoor Features
- Covered patio or porch
Schools
- Dixon Elementary And Middle School
- Dixon High School
Utilities
- Central Air
- Heat Pump System
- Programmable Thermostat
- Electric Water Heater
Listing and Financial Details
- Tax Lot 27
- Assessor Parcel Number 427902980266
Community Details
Overview
- Citadel Point Association, Phone Number (910) 679-3012
- Citadel Point At Southbridge Subdivision
- Maintained Community
Security
- Resident Manager or Management On Site
Similar Homes in Sneads Ferry, NC
Home Values in the Area
Average Home Value in this Area
Property History
| Date | Event | Price | Change | Sq Ft Price |
|---|---|---|---|---|
| 03/07/2025 03/07/25 | Sold | $419,503 | 0.0% | $141 / Sq Ft |
| 02/12/2025 02/12/25 | Pending | -- | -- | -- |
| 01/28/2025 01/28/25 | Price Changed | $419,503 | -1.2% | $141 / Sq Ft |
| 01/16/2025 01/16/25 | Price Changed | $424,503 | -1.2% | $142 / Sq Ft |
| 11/12/2024 11/12/24 | Price Changed | $429,503 | +0.6% | $144 / Sq Ft |
| 10/23/2024 10/23/24 | Price Changed | $427,003 | +0.6% | $143 / Sq Ft |
| 10/15/2024 10/15/24 | Price Changed | $424,503 | +1.2% | $142 / Sq Ft |
| 10/15/2024 10/15/24 | Price Changed | $419,503 | +0.1% | $141 / Sq Ft |
| 07/01/2024 07/01/24 | For Sale | $419,207 | -- | $140 / Sq Ft |
Tax History Compared to Growth
Agents Affiliated with this Home
-
Jessica Overby
J
Seller's Agent in 2025
Jessica Overby
Mungo Homes
(910) 641-1637
54 in this area
63 Total Sales
-
Samuel Lynch
S
Buyer's Agent in 2025
Samuel Lynch
eXp Realty
(910) 325-2912
4 in this area
20 Total Sales
Map
Source: Hive MLS
MLS Number: 100453450
- 901 Rosie Dr Unit Lot 32
- 212 Lady Bug Dr Unit Lot 40
- 216 Lady Bug Dr Unit Lot 42
- 218 Lady Bug Dr Unit Lot 43
- 215 Lady Bug Dr Unit Lot 52
- 213 Lady Bug Dr Unit Lot 53
- 217 Lady Bug Dr Unit Lot 51
- 211 Lady Bug Dr Unit Lot 54
- 219 Lady Bug Dr Unit Lot 50
- 173 Citadel Dr Unit Lot 168
- 221 Lady Bug Dr Unit Lot 49
- 223 Lady Bug Dr Unit Lot 48
- 320 Ruby Baird Dr Unit Lot 185
- 178 Citadel Dr Unit Lot 55
- 225 Lady Bug Dr Unit Lot 47
- 180 Citadel Dr Unit Lot 56
- 177 Citadel Dr Unit Lot 166
- 313 Ruby Baird Dr Unit Lot 8
- 182 Citadel Dr Unit Lot 57
- 227 Lady Bug Dr Unit Lot 46
