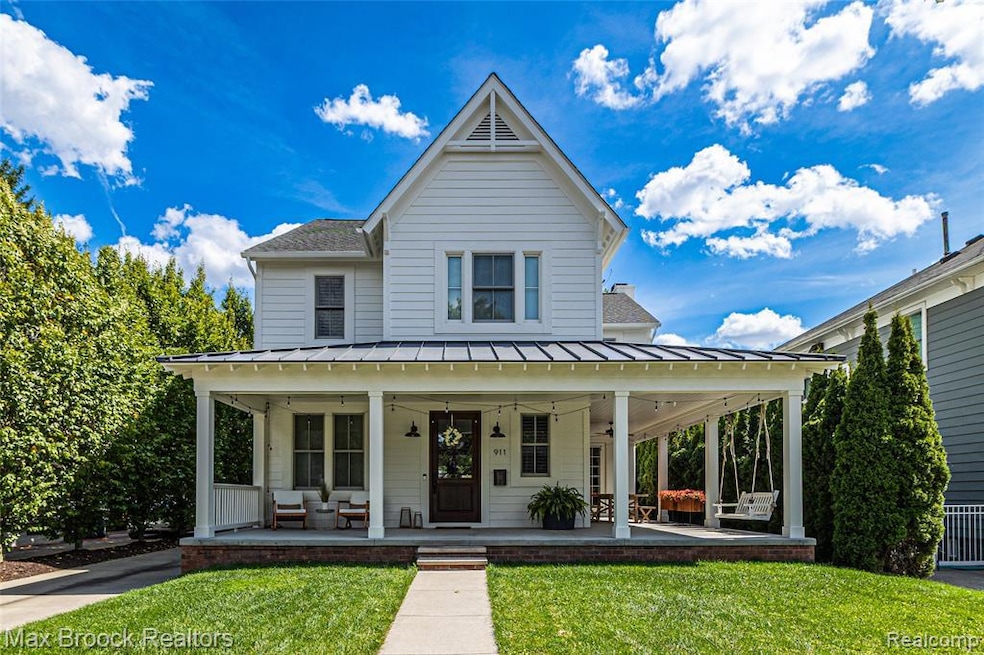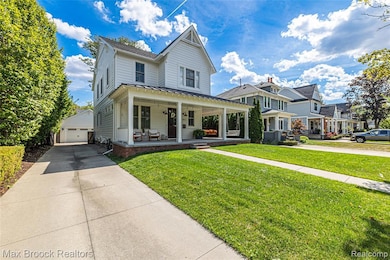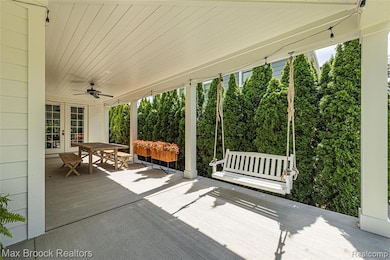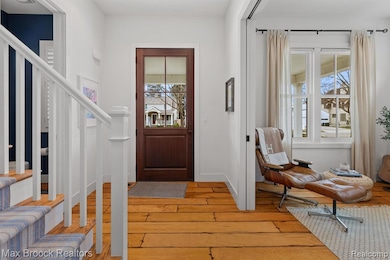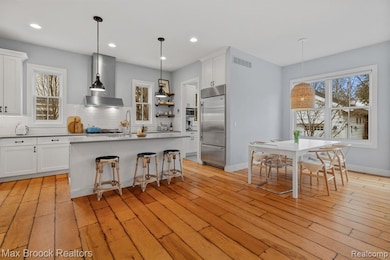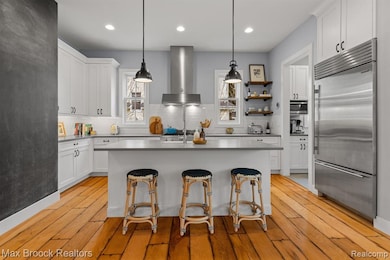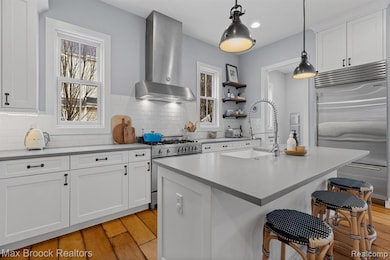911 S Bates St Birmingham, MI 48009
Highlights
- Built-In Refrigerator
- Colonial Architecture
- Covered Patio or Porch
- Pierce Elementary School Rated A
- No HOA
- Stainless Steel Appliances
About This Home
Gorgeous 4 bedroom, 3.1 bath newer build modern farmhouse with wide plank hardwood flooring throughout. Beautiful white kitchen with center island opens to dining and living spaces. Living room with gas fireplace and french doors out to covered wraparound porch. Separate front office completes the main floor. Three bedrooms upstairs including primary bedroom with 2 walk-in closets and generous primary bath. Second floor laundry. Finished lower level with large rec room, 4th bedroom and an additional full bath. Amazing in town location with easy walkability to all that downtown Birmingham has to offer. Immediate availability - lease length negotiable - longer term lease preferred. Home can be leased furnished or unfurnished.
Home Details
Home Type
- Single Family
Est. Annual Taxes
- $15,955
Year Built
- Built in 2014
Lot Details
- 6,534 Sq Ft Lot
- Lot Dimensions are 55 x 120
Parking
- 2 Car Detached Garage
Home Design
- Colonial Architecture
- Poured Concrete
- Asphalt Roof
- Metal Roof
- Vinyl Construction Material
Interior Spaces
- 2,382 Sq Ft Home
- 2-Story Property
- Living Room with Fireplace
- Finished Basement
Kitchen
- Free-Standing Gas Oven
- Built-In Refrigerator
- Dishwasher
- Stainless Steel Appliances
Bedrooms and Bathrooms
- 4 Bedrooms
Laundry
- Dryer
- Washer
Utilities
- Forced Air Heating and Cooling System
- Heating System Uses Natural Gas
- Natural Gas Water Heater
Additional Features
- Covered Patio or Porch
- Ground Level
Listing and Financial Details
- Security Deposit $15,000
- 12 Month Lease Term
- 24 Month Lease Term
- Negotiable Lease Term
- Assessor Parcel Number 1936184013
Community Details
Overview
- No Home Owners Association
- F L Shattuck's Lincolnside Sub Subdivision
Amenities
- Laundry Facilities
Pet Policy
- Call for details about the types of pets allowed
Map
Source: Realcomp
MLS Number: 20251045413
APN: 19-36-184-013
- 875 S Bates St
- 788 S Bates St
- 522 W Lincoln St
- 532 Wallace St
- 655 Chester St
- 596 Henrietta St
- 591 Wallace St
- 572 Stanley Blvd
- 407 W Brown St
- 608 Purdy St
- 611 Watkins St
- 208 W Brown St
- 707 Wallace St
- 730 Wallace St
- 444 Chester St Unit 425
- 512 George St
- 583 Southfield Rd
- 625 W Brown St
- 1485 Cedar Dr
- 787 Ann St
- 356 W Lincoln St
- 166 W Lincoln St
- 166 W Lincoln St
- 166 W Lincoln St
- 512 Wallace St
- 115 E Lincoln St
- 758 Chester St
- 1265 S Bates St
- 228 George St
- 1070 Lincoln Ct
- 328 George St
- 383 W Brown St Unit 2
- 638 Hanna St
- 608 Purdy St
- 691 Wallace St
- 444 Chester St Unit 405
- 444 Chester St Unit 413
- 505 E Lincoln St
- 280 Daines St
- 775 Wallace St
