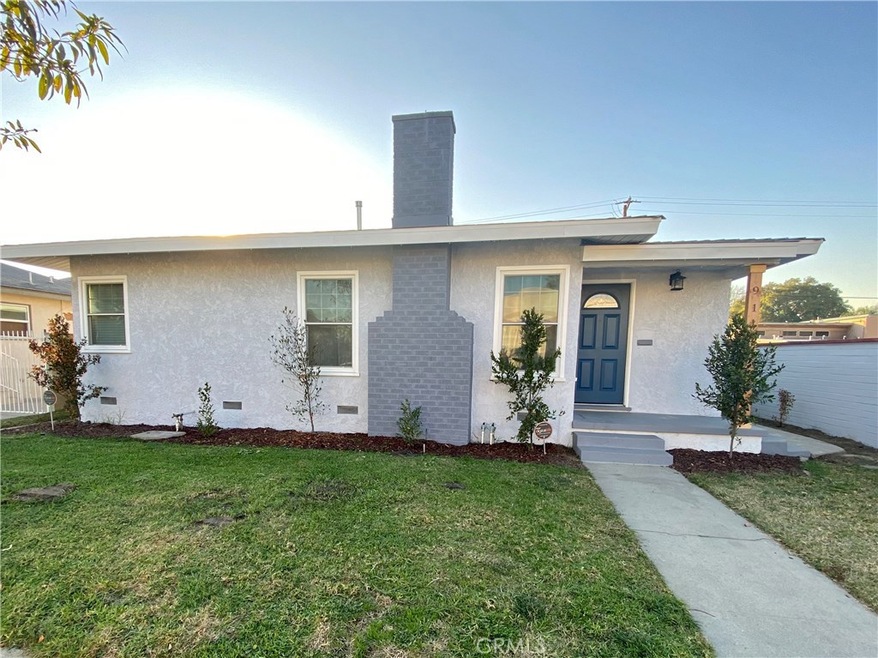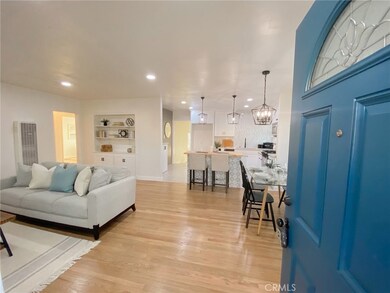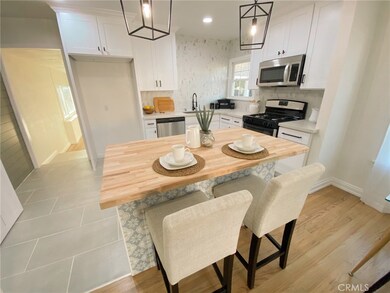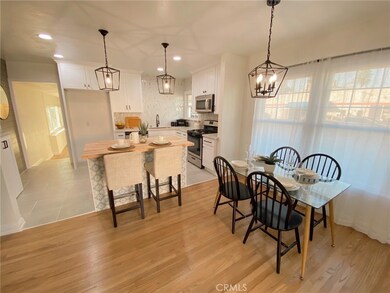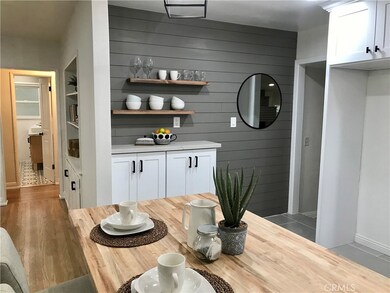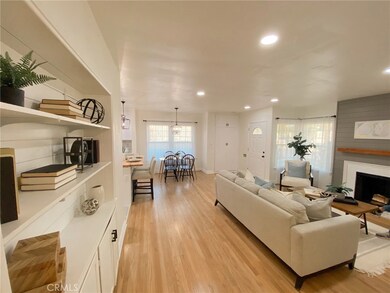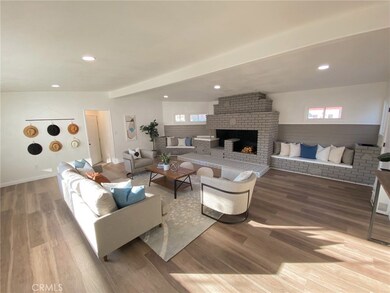
911 S Castlegate Ave Compton, CA 90221
Highlights
- Updated Kitchen
- Property is near a park
- Wood Flooring
- Open Floorplan
- Cathedral Ceiling
- Main Floor Bedroom
About This Home
As of January 2021This beautifully renovated 1,753 sqft. home features 3 spacious bedrooms and 2 fully remodeled bathrooms. Spectacular home with open floor plan, new kitchen cabinets, quartz countertops, brand new appliances, and custom backsplash. Enjoy your extra large family room with fireplace and plenty of room for entertaining! New recessed lighting, refinished original hardwood floors, new roof and a drive-through garage for additional parking. Multiple use possibilities here! Bonus room could be used as 4th bedroom, mother-in-law quarters, music room or office space. This home could also be used as a duplex with separate entrance. Fun fact ** this home will be featured on HGTV’s flipping 101 with the design influence of Tarek El Moussa. Come see it before it’s gone!
Last Agent to Sell the Property
Michelle Lin
Smart Realty Group License #01926224 Listed on: 12/03/2020
Last Buyer's Agent
John Miller
Marshall Reddick Real Estate License #02047308
Home Details
Home Type
- Single Family
Est. Annual Taxes
- $11,172
Year Built
- Built in 1950
Lot Details
- 5,288 Sq Ft Lot
- Front Yard Sprinklers
- Private Yard
- Lawn
- Back and Front Yard
- Property is zoned COC2YY
Parking
- 2 Car Attached Garage
- 4 Open Parking Spaces
Home Design
- Patio Home
- Interior Block Wall
- Composition Roof
- Partial Copper Plumbing
Interior Spaces
- 1,753 Sq Ft Home
- Open Floorplan
- Built-In Features
- Crown Molding
- Cathedral Ceiling
- Ceiling Fan
- Gas Fireplace
- Family Room with Fireplace
- Family Room Off Kitchen
- Living Room with Fireplace
- Bonus Room
- Workshop
Kitchen
- Updated Kitchen
- Open to Family Room
- Breakfast Bar
- Gas and Electric Range
- Free-Standing Range
- Microwave
- Dishwasher
- Kitchen Island
- Quartz Countertops
- Self-Closing Cabinet Doors
- Disposal
Flooring
- Wood
- Tile
Bedrooms and Bathrooms
- 3 Main Level Bedrooms
- Remodeled Bathroom
- 2 Full Bathrooms
- Quartz Bathroom Countertops
- Low Flow Toliet
- Bathtub with Shower
- Walk-in Shower
- Low Flow Shower
- Exhaust Fan In Bathroom
- Linen Closet In Bathroom
Laundry
- Laundry Room
- Laundry in Garage
- Washer and Electric Dryer Hookup
Outdoor Features
- Exterior Lighting
Location
- Property is near a park
- Property is near public transit
- Urban Location
Utilities
- Wall Furnace
- Gas Water Heater
Community Details
- No Home Owners Association
Listing and Financial Details
- Tax Lot 22
- Tax Tract Number 12290
- Assessor Parcel Number 7301011022
Ownership History
Purchase Details
Home Financials for this Owner
Home Financials are based on the most recent Mortgage that was taken out on this home.Purchase Details
Home Financials for this Owner
Home Financials are based on the most recent Mortgage that was taken out on this home.Similar Homes in Compton, CA
Home Values in the Area
Average Home Value in this Area
Purchase History
| Date | Type | Sale Price | Title Company |
|---|---|---|---|
| Grant Deed | $590,000 | Lawyers Title | |
| Grant Deed | $403,000 | Lawyers Title |
Mortgage History
| Date | Status | Loan Amount | Loan Type |
|---|---|---|---|
| Open | $579,313 | FHA |
Property History
| Date | Event | Price | Change | Sq Ft Price |
|---|---|---|---|---|
| 01/12/2021 01/12/21 | Sold | $590,000 | 0.0% | $337 / Sq Ft |
| 12/11/2020 12/11/20 | Pending | -- | -- | -- |
| 12/08/2020 12/08/20 | Off Market | $590,000 | -- | -- |
| 12/03/2020 12/03/20 | For Sale | $574,000 | +42.4% | $327 / Sq Ft |
| 07/13/2020 07/13/20 | Sold | $403,000 | 0.0% | $230 / Sq Ft |
| 04/24/2020 04/24/20 | Pending | -- | -- | -- |
| 04/20/2020 04/20/20 | For Sale | $403,000 | -- | $230 / Sq Ft |
Tax History Compared to Growth
Tax History
| Year | Tax Paid | Tax Assessment Tax Assessment Total Assessment is a certain percentage of the fair market value that is determined by local assessors to be the total taxable value of land and additions on the property. | Land | Improvement |
|---|---|---|---|---|
| 2025 | $11,172 | $638,632 | $378,850 | $259,782 |
| 2024 | $11,172 | $626,111 | $371,422 | $254,689 |
| 2023 | $11,035 | $613,836 | $364,140 | $249,696 |
| 2022 | $10,390 | $601,800 | $357,000 | $244,800 |
| 2021 | $7,157 | $403,000 | $322,400 | $80,600 |
| 2020 | $1,680 | $53,288 | $16,782 | $36,506 |
| 2019 | $1,664 | $52,244 | $16,453 | $35,791 |
| 2018 | $1,524 | $51,221 | $16,131 | $35,090 |
| 2016 | $1,420 | $49,233 | $15,505 | $33,728 |
| 2015 | $1,376 | $48,495 | $15,273 | $33,222 |
| 2014 | $1,365 | $47,546 | $14,974 | $32,572 |
Agents Affiliated with this Home
-
M
Seller's Agent in 2021
Michelle Lin
Smart Realty Group
-
J
Buyer's Agent in 2021
John Miller
Marshall Reddick Real Estate
-

Seller's Agent in 2020
Steven Padilla
Century 21 A Better Service
(562) 298-6413
13 in this area
150 Total Sales
Map
Source: California Regional Multiple Listing Service (CRMLS)
MLS Number: OC20248775
APN: 7301-011-022
- 1015 S Castlegate Ave
- 16213 S Thorson Ave
- 1208 S White Ave
- 3920 E Alondra Blvd
- 16427 S Harris Ave
- 16002 S Atlantic Ave Unit C35
- 16002 S Atlantic Ave Unit C-11
- 15812 Atlantic
- 1420 S Butler Ave
- 611 S Thorson Ave
- 528 S Thorson Ave
- 16204 S Bradfield Ave
- 4618 E Linsley St
- 16513 S Pannes Ave
- 310 S Harris Ave
- 3641 E Elizabeth St
- 301 S Harris Ave
- 6951 White Ave
- 220 S Harris Ave
- 15922 S Bullis Rd
