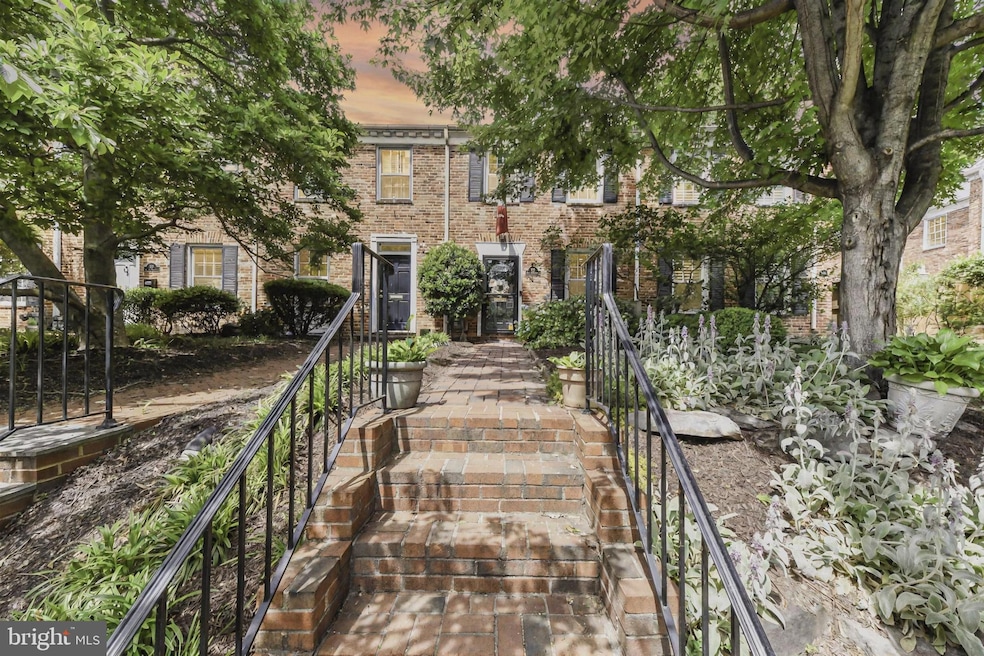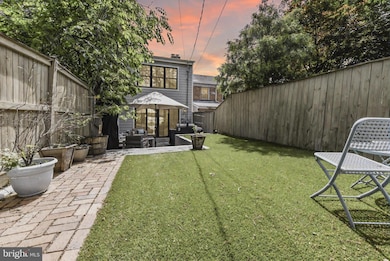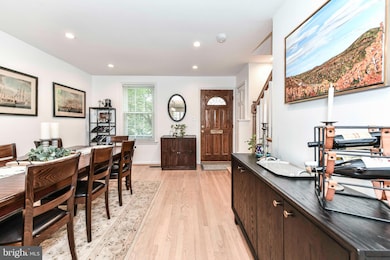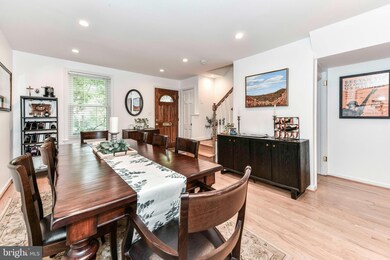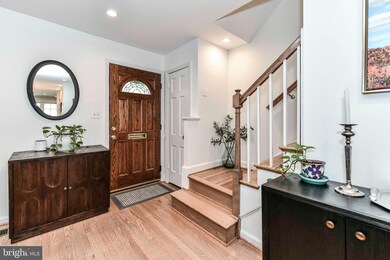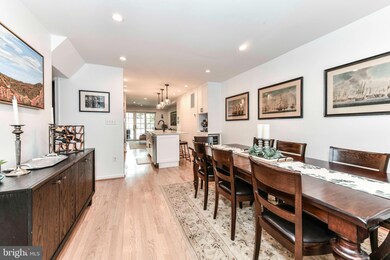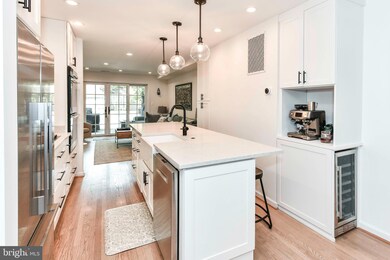911 S Columbus St Alexandria, VA 22314
Old Town NeighborhoodHighlights
- Gourmet Kitchen
- Open Floorplan
- Wood Flooring
- City View
- Colonial Architecture
- No HOA
About This Home
This absolutely stunning 3-bedroom, 3.5-bath townhouse in the heart of Alexandria offers a rare blend of charm, thoughtful updates, and unbeatable location* Bright and airy throughout, the home was meticulously renovated in 2018 with a two-story rear expansion that nearly doubled the above-grade square footage—adding a spacious family room* Gorgeous primary suite complete with treetop views, generous closet space, and a spa-inspired en-suite bath featuring an oversized shower and dual vanities*The main level boasts huge windows, skylights, recessed lighting, and a warm, inviting layout ideal for both everyday living and entertaining* The kitchen is truly a showstopper—with quartz countertops, soft-close custom cabinetry, stunning tile backsplash, a farmhouse sink, and sleek, high-end appliances * Upstairs, you’ll find a beautifully updated hall bath, an additional bedroom, and a flexible den or office space* The lower level features a large bedroom suite with its own updated full bath and plenty of storage—perfect as a guest suite, or office.*The fully fenced backyard is a true gem for Old Town—featuring a flagstone patio, grassy play area, and storage shed.*Located in one of the most walkable and welcoming neighborhoods in Alexandria, you're just a block away from local favorites like Southside 815, Café du Soleil, and Frankie’s Kitchen, with Balducci’s and Ace Hardware just around the corner* Just moments King Street or the waterfront, enjoy the year-round Saturday Farmers Market, or catch seasonal parades, fireworks, and festivals that make this community so beloved and the perfect blend of comfort, luxury, and convenience!*
Townhouse Details
Home Type
- Townhome
Year Built
- Built in 1941 | Remodeled in 2018
Lot Details
- 1,840 Sq Ft Lot
- Wood Fence
- Back Yard Fenced
Parking
- On-Street Parking
Home Design
- Colonial Architecture
- Slab Foundation
- Masonry
Interior Spaces
- Property has 3 Levels
- Open Floorplan
- Chair Railings
- Skylights
- Recessed Lighting
- Non-Functioning Fireplace
- Double Pane Windows
- Low Emissivity Windows
- Insulated Windows
- Double Hung Windows
- Wood Frame Window
- Sliding Doors
- Family Room Off Kitchen
- Combination Dining and Living Room
- Den
- City Views
- Finished Basement
- Connecting Stairway
Kitchen
- Gourmet Kitchen
- Gas Oven or Range
- Cooktop
- Microwave
- Ice Maker
- Dishwasher
- Stainless Steel Appliances
- Upgraded Countertops
- Disposal
Flooring
- Wood
- Ceramic Tile
Bedrooms and Bathrooms
- En-Suite Primary Bedroom
- En-Suite Bathroom
- Bathtub with Shower
- Walk-in Shower
Laundry
- Laundry on upper level
- Stacked Washer and Dryer
Home Security
Schools
- Lyles-Crouch Elementary School
- George Washington Middle School
- Alexandria City High School
Utilities
- Forced Air Heating and Cooling System
- Natural Gas Water Heater
Additional Features
- Shed
- Urban Location
Listing and Financial Details
- Residential Lease
- Security Deposit $5,750
- Tenant pays for light bulbs/filters/fuses/alarm care, lawn/tree/shrub care, fireplace/flue cleaning, insurance
- No Smoking Allowed
- 12-Month Min and 48-Month Max Lease Term
- Available 6/19/25
- $67 Application Fee
- Assessor Parcel Number 080.03-05-12
Community Details
Overview
- No Home Owners Association
- $65 Other Monthly Fees
- Hunting Creek Subdivision, Row House Center Floorplan
- Property Manager
Pet Policy
- Pets Allowed
- $50 Monthly Pet Rent
Security
- Storm Doors
Map
Source: Bright MLS
MLS Number: VAAX2045798
APN: 080.03-05-12
- 815 Church St
- 725 S Columbus St
- 731 S Alfred St
- 715 S Washington St Unit A32
- 906 S Washington St Unit 101
- 922 S Washington St Unit 211
- 915 S Saint Asaph St
- 719 S Saint Asaph St Unit 208
- 918 S Saint Asaph St
- 726 S Fayette St Unit 21
- 733 S Fayette St
- 530 S Alfred St
- 622 S Pitt St
- 729 S Fairfax St
- 417 Gibbon St
- 911 S Lee St
- 1250 S Washington St Unit 207
- 1250 S Washington St Unit 410
- 732 S Lee St
- 403 Old Town Ct
