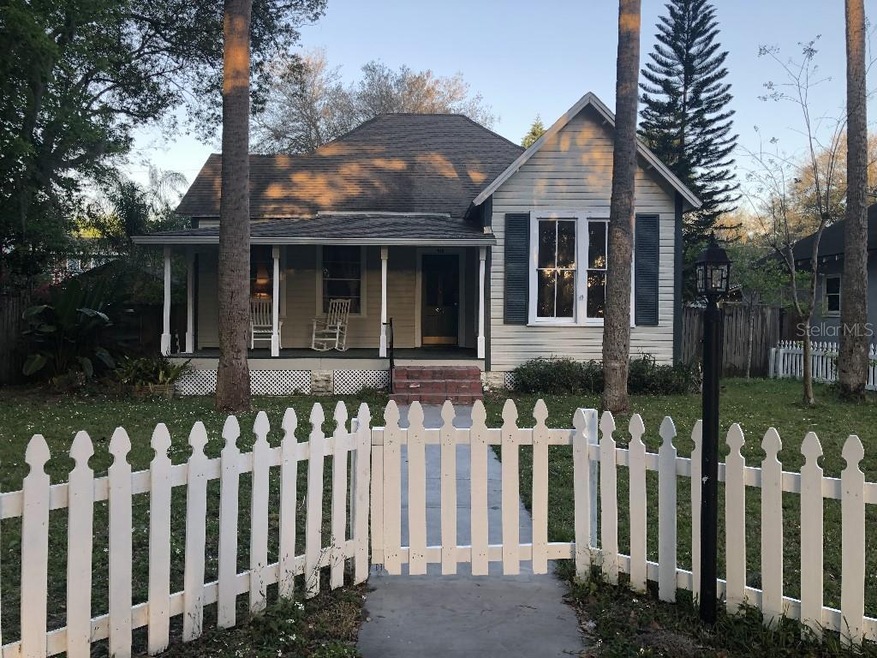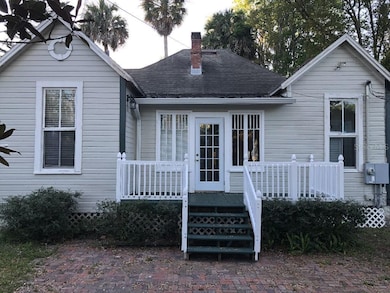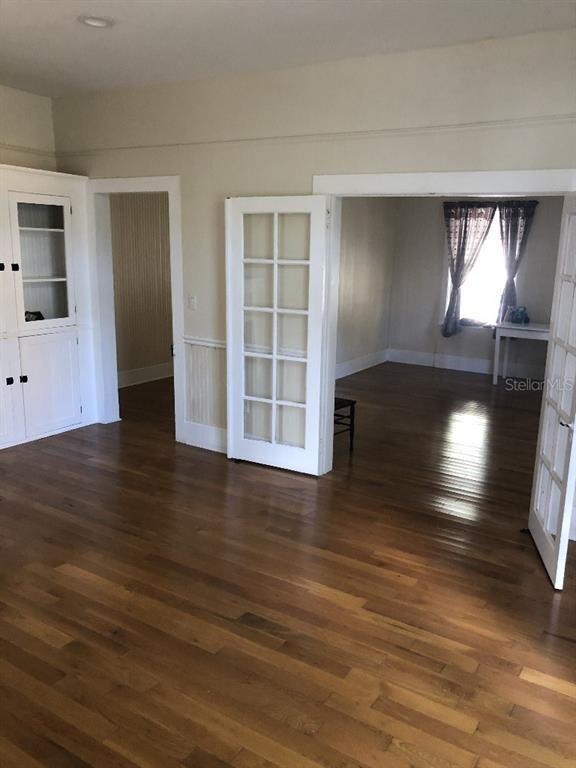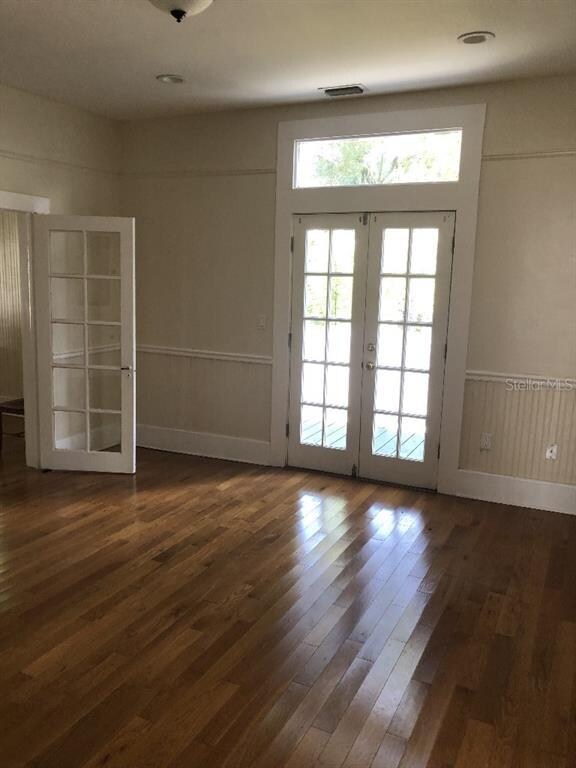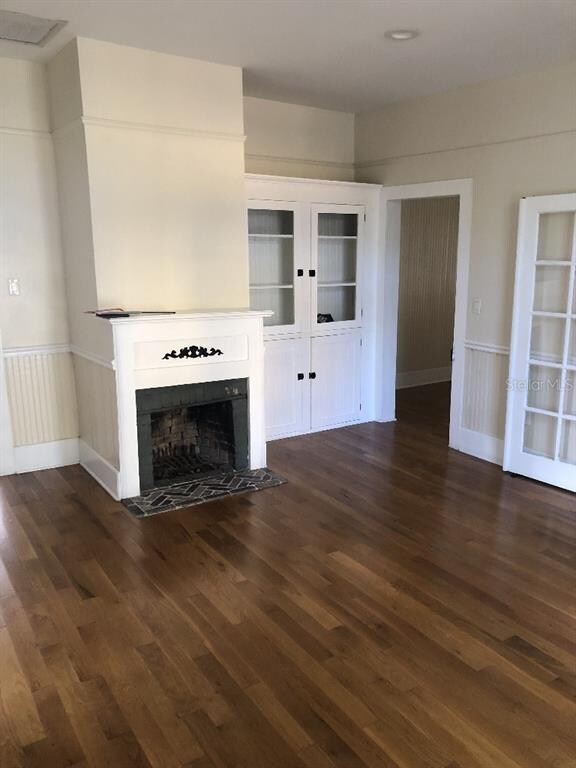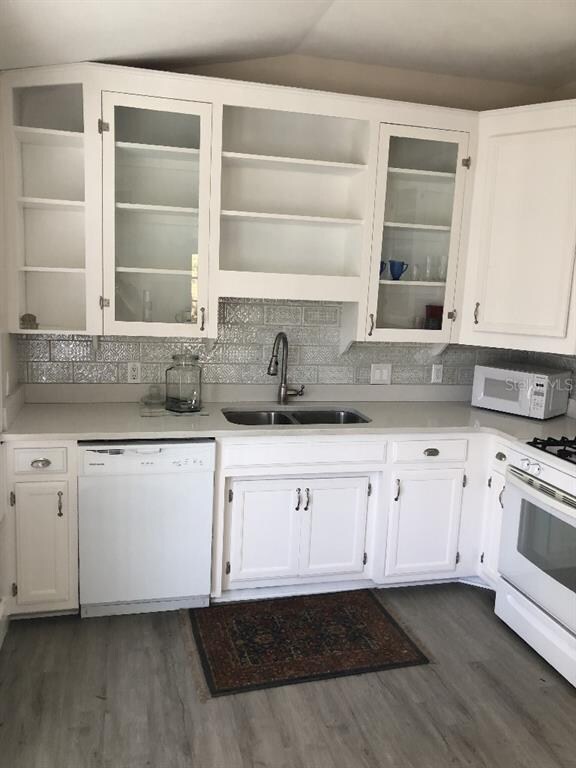
911 S Oak Ave Sanford, FL 32771
Highlights
- Oak Trees
- The property is located in a historic district
- Wood Flooring
- Seminole High School Rated A
- Deck
- 1-minute walk to Park on Park
About This Home
As of March 2022This wonderful home features 2 master suites and a full bath off the kitchen. The house has been well maintained to preserve its historic charm. Large rooms with tall ceilings and French doors between living and dining rooms make the house feel spacious and comfortable. A double-sided fireplace shows in the dining room and master bedroom. Large antique windows and recessed lights provide plenty of light both day and night. Comfortable wood decks are available in front, back and off the dining room providing an outside retreat for coffee, shade or sun as you desire. Hardwood oak flooring and wood premium vinyl flooring in the kitchen provide a warm base for your home furnishings. The electric and insulation have been updated. The front view is of an attractive lawn garden. The back yard is small but private and features a refurbished wooden shed for storage or as a work room. The wonderful development of Sanford’s bars, restaurants and shops are a short, walk, bike ride or golf cart trip away. Take a tour today of this unique property on the market.
Last Agent to Sell the Property
FLAT FEE MLS REALTY License #3389117 Listed on: 03/06/2022
Home Details
Home Type
- Single Family
Est. Annual Taxes
- $2,922
Year Built
- Built in 1935
Lot Details
- 6,552 Sq Ft Lot
- Lot Dimensions are 56x117
- West Facing Home
- Fenced
- Level Lot
- Street paved with bricks
- Oak Trees
- Property is zoned SR1
Home Design
- Shingle Roof
- Wood Siding
Interior Spaces
- 1,513 Sq Ft Home
- 1-Story Property
- Built-In Features
- High Ceiling
- Ceiling Fan
- Wood Burning Fireplace
- Drapes & Rods
- French Doors
- Separate Formal Living Room
- L-Shaped Dining Room
- Breakfast Room
- Formal Dining Room
- Garden Views
- Crawl Space
- Attic Fan
- Fire and Smoke Detector
Kitchen
- Eat-In Kitchen
- <<convectionOvenToken>>
- Range<<rangeHoodToken>>
- <<microwave>>
- Stone Countertops
- Solid Wood Cabinet
- Disposal
Flooring
- Wood
- Vinyl
Bedrooms and Bathrooms
- 2 Bedrooms
- Walk-In Closet
- 3 Full Bathrooms
Laundry
- Laundry in unit
- Dryer
Outdoor Features
- Deck
- Covered patio or porch
- Exterior Lighting
- Shed
- Rain Gutters
Location
- The property is located in a historic district
- City Lot
Utilities
- Central Air
- Heating Available
- Thermostat
- Tankless Water Heater
- Gas Water Heater
Community Details
- No Home Owners Association
- Sanford Town Of Subdivision
Listing and Financial Details
- Down Payment Assistance Available
- Visit Down Payment Resource Website
- Legal Lot and Block 8 / 11
- Assessor Parcel Number 25-19-30-5AG-1104-0030
Ownership History
Purchase Details
Home Financials for this Owner
Home Financials are based on the most recent Mortgage that was taken out on this home.Purchase Details
Purchase Details
Purchase Details
Purchase Details
Purchase Details
Purchase Details
Purchase Details
Home Financials for this Owner
Home Financials are based on the most recent Mortgage that was taken out on this home.Purchase Details
Home Financials for this Owner
Home Financials are based on the most recent Mortgage that was taken out on this home.Purchase Details
Purchase Details
Purchase Details
Purchase Details
Similar Homes in Sanford, FL
Home Values in the Area
Average Home Value in this Area
Purchase History
| Date | Type | Sale Price | Title Company |
|---|---|---|---|
| Warranty Deed | $359,000 | New Title Company Name | |
| Interfamily Deed Transfer | -- | Accommodation | |
| Interfamily Deed Transfer | -- | Attorney | |
| Corporate Deed | $65,000 | Buyers Title Inc | |
| Deed | $100 | -- | |
| Trustee Deed | -- | None Available | |
| Deed | $100 | -- | |
| Quit Claim Deed | -- | Premier Title & Abstract Inc | |
| Quit Claim Deed | $100 | -- | |
| Quit Claim Deed | $20,000 | -- | |
| Deed | $100 | -- | |
| Warranty Deed | $40,000 | -- | |
| Warranty Deed | $100 | -- |
Mortgage History
| Date | Status | Loan Amount | Loan Type |
|---|---|---|---|
| Previous Owner | $187,500 | Unknown | |
| Previous Owner | $40,000 | Stand Alone Refi Refinance Of Original Loan | |
| Previous Owner | $100,000 | New Conventional |
Property History
| Date | Event | Price | Change | Sq Ft Price |
|---|---|---|---|---|
| 07/21/2025 07/21/25 | Price Changed | $462,500 | -0.5% | $306 / Sq Ft |
| 06/28/2025 06/28/25 | For Sale | $465,000 | 0.0% | $307 / Sq Ft |
| 06/24/2025 06/24/25 | Pending | -- | -- | -- |
| 05/30/2025 05/30/25 | For Sale | $465,000 | +29.5% | $307 / Sq Ft |
| 03/31/2022 03/31/22 | Sold | $359,000 | +0.3% | $237 / Sq Ft |
| 03/11/2022 03/11/22 | Pending | -- | -- | -- |
| 03/10/2022 03/10/22 | For Sale | $358,000 | 0.0% | $237 / Sq Ft |
| 03/09/2022 03/09/22 | Pending | -- | -- | -- |
| 03/06/2022 03/06/22 | For Sale | $358,000 | -- | $237 / Sq Ft |
Tax History Compared to Growth
Tax History
| Year | Tax Paid | Tax Assessment Tax Assessment Total Assessment is a certain percentage of the fair market value that is determined by local assessors to be the total taxable value of land and additions on the property. | Land | Improvement |
|---|---|---|---|---|
| 2024 | $6,217 | $352,073 | $124,600 | $227,473 |
| 2023 | $5,790 | $326,081 | $109,200 | $216,881 |
| 2021 | $2,922 | $152,167 | $0 | $0 |
| 2020 | $2,540 | $138,334 | $0 | $0 |
| 2019 | $2,340 | $126,005 | $0 | $0 |
| 2018 | $821 | $85,309 | $0 | $0 |
| 2017 | $803 | $83,554 | $0 | $0 |
| 2016 | $827 | $82,408 | $0 | $0 |
| 2015 | $807 | $81,266 | $0 | $0 |
| 2014 | $807 | $80,621 | $0 | $0 |
Agents Affiliated with this Home
-
Maria Shreve

Seller's Agent in 2025
Maria Shreve
RE/MAX
(407) 474-9961
40 in this area
67 Total Sales
-
Stephen Hachey

Seller's Agent in 2022
Stephen Hachey
FLAT FEE MLS REALTY
(813) 863-3948
5 in this area
2,766 Total Sales
Map
Source: Stellar MLS
MLS Number: T3358473
APN: 25-19-30-5AG-1104-0030
- 217 W 11th St
- 111 E 8th St
- 1102 S Oak Ave
- 311 W 10th St
- 1021 S Elm Ave
- 802 S Palmetto Ave
- 300 W 12th St
- 1201 S Myrtle Ave
- 1209 S Myrtle Ave
- 410 W 12th St
- 618 S Palmetto Ave
- 1217 S Magnolia Ave
- 708 S Laurel Ave
- 1210 S Palmetto Ave
- 615 S Laurel Ave
- 1002 Cypress Ave
- 0 S Park Ave Unit MFRO6314469
- 900 S Maple Ave
- 1407 S Palmetto Ave
- 420 E 5th St
