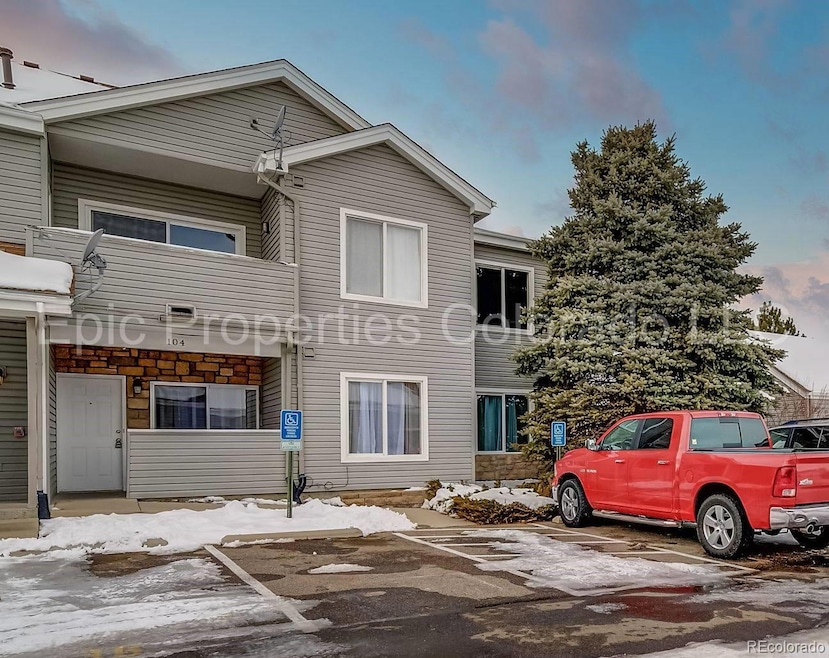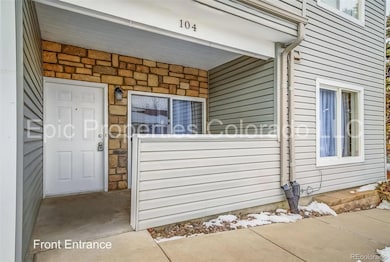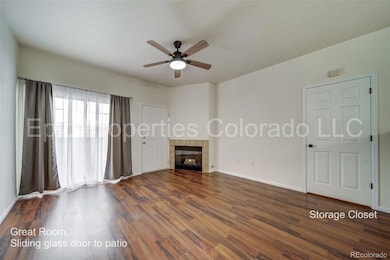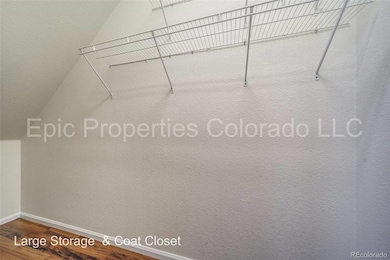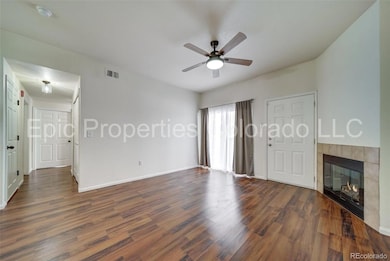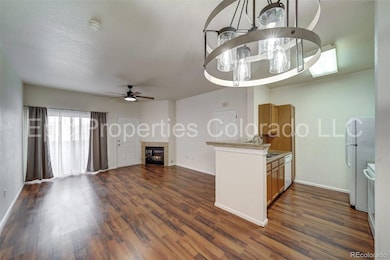911 S Zeno Way Unit 104 Aurora, CO 80017
Highlights
- Outdoor Pool
- Clubhouse
- Covered patio or porch
- Midcentury Modern Architecture
- 1 Fireplace
- Living Room
About This Home
Avail Now! BEAUTIFULLY Renovated and updated 2 Bed/2 Bath END UNIT condo is just a stone's throw from Buckley SFB. Located along the back side of the complex, this quiet and serene unit includes water, sewer and trash and has one reserved parking spot right in front. Freshened-up everything makes this condo exceptional!Almost 1,000 sq ft of space includes all kitchen appliances, laundry machines, central heating and AC, ceiling fans, trendy lights and a cozy gas fireplace. The front patio is perfect for grilling and chilling at all hours of the day as the unit faces no other residents. Granite kitchen countertops, NO carpeting and lots of classy touches make this place very elegant.The community has a cared-for pool, tennis courts and a club house for resident use. All landscape maintenance and snow removal is taken care of by the HOA and is paid for by the owner. Parking is plentiful on a first-come, first-served basis but unfortunately there is NO GARAGE for this property.Pets allowed with pet deposit/pet rent & maximum 2 pets, some restrictions. 11-month lease minimum and tenant is responsible for electricity & internet/cable. NO SMOKING. Renters Insurance is required. Move-in fees include: Refundable Deposit of $2,000 | Application Fee of $40/pp | One-time Administrative Fee of $250 | Professionally Managed by Epic Properties Colorado, LLC | Tenant is to verify all information before entering into a lease agreement as the information contained in this advertisement is deemed reliable but not guaranteed. Subject to change without notice. Applicant has the right to provide Epic Properties Colorado (EPC) with a Portable Tenant Screening Report (PTSR) that is not more than 30 days old, as defined in § 38-12-902(2.5), Colorado Revised Statutes; and 2) if Applicant provides EPC with a PTSR, EPC is prohibited from: a) charging Applicant a rental application fee; or b) charging Applicant a fee for EPC to access or use the PTSR.
Listing Agent
Joanne Elliott Brokerage Email: jojo@epicprops.co License #100075026
Condo Details
Home Type
- Condominium
Est. Annual Taxes
- $1,376
Year Built
- Built in 1999
Parking
- 1 Parking Space
Home Design
- Midcentury Modern Architecture
Interior Spaces
- 982 Sq Ft Home
- 2-Story Property
- 1 Fireplace
- Living Room
- Dining Room
Kitchen
- Oven
- Range with Range Hood
- Microwave
- Dishwasher
- Disposal
Bedrooms and Bathrooms
- 2 Main Level Bedrooms
- 2 Full Bathrooms
Laundry
- Laundry Room
- Washer
Outdoor Features
- Outdoor Pool
- Covered patio or porch
- Exterior Lighting
Schools
- Murphy Creek K-8 Elementary And Middle School
- Vista Peak High School
Additional Features
- Two or More Common Walls
- Forced Air Heating and Cooling System
Listing and Financial Details
- Security Deposit $2,100
- Property Available on 4/8/25
- $40 Application Fee
Community Details
Overview
- Low-Rise Condominium
- Foxdale Subdivision
- Property is near a preserve or public land
Amenities
- Clubhouse
Pet Policy
- Pet Deposit $300
- $25 Monthly Pet Rent
- Dogs and Cats Allowed
- Breed Restrictions
Recreation
- Tennis Courts
Map
Source: REcolorado®
MLS Number: 6326301
APN: 1975-16-1-06-004
- 911 S Zeno Way Unit 101
- 905 S Zeno Way Unit 204
- 912 S Yampa St Unit 203
- 912 S Yampa St Unit 206
- 912 S Yampa St Unit 208
- 18391 E Kepner Place Unit 205
- 910 S Walden St Unit 201
- 910 S Walden St Unit 101
- 922 S Walden St Unit 101
- 922 S Walden St Unit 103
- 18302 E Kepner Place Unit 203
- 942 S Walden St Unit 204
- 931 S Zeno Way Unit 107
- 972 S Zeno Way
- 974 S Zeno Way
- 943 S Zeno Way Unit 207
- 960 S Zeno Way
- 18193 E Kentucky Ave Unit 204
- 18193 E Kentucky Ave Unit 201
- 18193 E Kentucky Ave Unit 203
