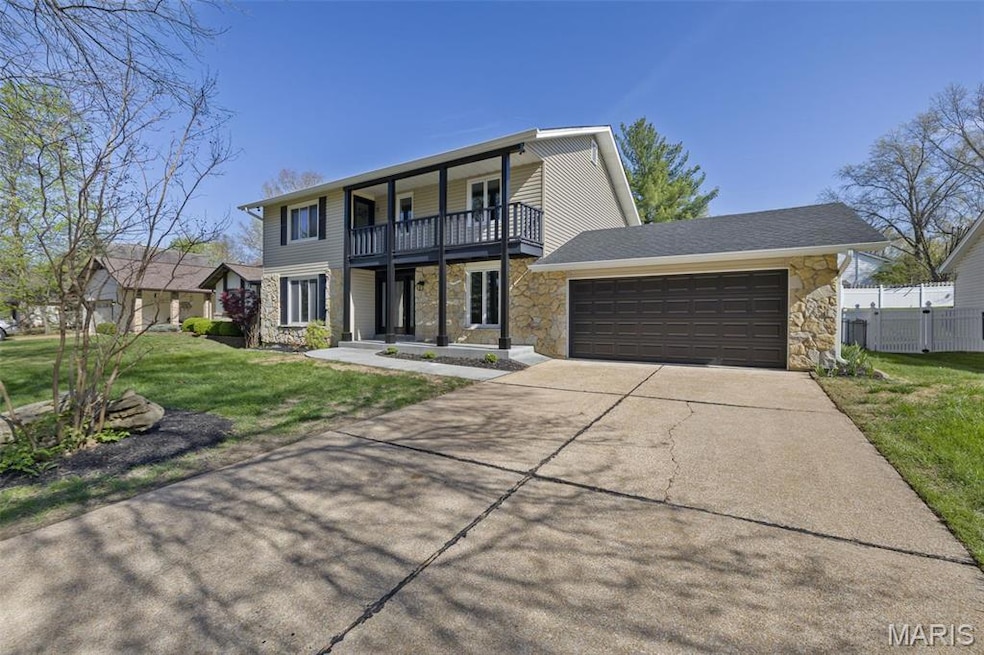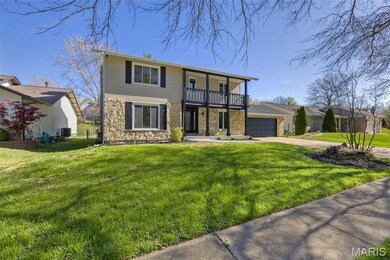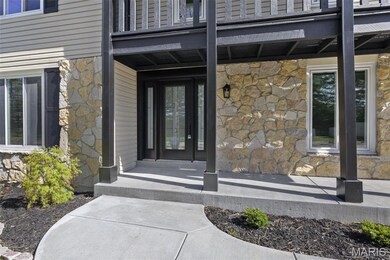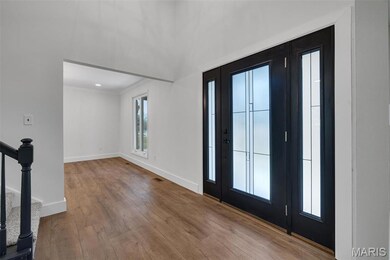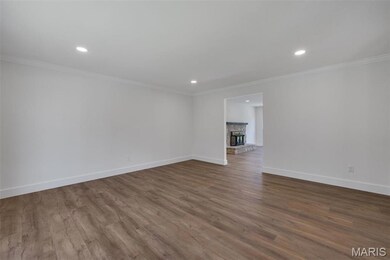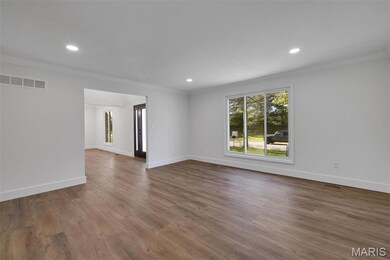
911 San Benito Ln Fenton, MO 63026
Highlights
- Deck
- Traditional Architecture
- Great Room
- Uthoff Valley Elementary School Rated A
- 2 Fireplaces
- Covered patio or porch
About This Home
As of June 2025Discover modern living at its best in this beautifully updated 2-story home (Over 3,000 sq ft of living space), perfectly situated on a spacious lot at the end of a quiet dead-end street. With 4 bedrooms, 2 full baths, and 2 half baths, finished basement, this home offers both style and functionality. The brand-new kitchen features sleek appliances, while the updated bathrooms include a luxurious master suite with a separate shower and soaking tub. Nearly every detail has been refreshed, including new lighting, doors, flooring, most electrical, and baseboards. The home also boasts a freshly painted interior, new roof, new siding, gutters, garage door, patio, and walkway. Thoughtfully designed for comfort and modern appeal, this home is move-in ready and waiting for you!
Last Agent to Sell the Property
Exit Elite Realty License #2004035275 Listed on: 04/17/2025

Home Details
Home Type
- Single Family
Est. Annual Taxes
- $5,432
Year Built
- Built in 1978
HOA Fees
- $8 Monthly HOA Fees
Parking
- 2 Car Attached Garage
- Oversized Parking
- Garage Door Opener
Home Design
- Traditional Architecture
- Brick Veneer
- Vinyl Siding
Interior Spaces
- 2-Story Property
- 2 Fireplaces
- Circulating Fireplace
- Great Room
- Family Room
- Breakfast Room
- Dining Room
- Laundry Room
Kitchen
- <<microwave>>
- Dishwasher
- Disposal
Flooring
- Carpet
- Luxury Vinyl Plank Tile
Bedrooms and Bathrooms
- 4 Bedrooms
Partially Finished Basement
- Basement Fills Entire Space Under The House
- Basement Ceilings are 8 Feet High
Outdoor Features
- Balcony
- Deck
- Covered patio or porch
Schools
- Uthoff Valley Elem. Elementary School
- Rockwood South Middle School
- Rockwood Summit Sr. High School
Additional Features
- 0.26 Acre Lot
- Forced Air Heating and Cooling System
Listing and Financial Details
- Home warranty included in the sale of the property
- Assessor Parcel Number 28O-43-0474
Ownership History
Purchase Details
Home Financials for this Owner
Home Financials are based on the most recent Mortgage that was taken out on this home.Purchase Details
Home Financials for this Owner
Home Financials are based on the most recent Mortgage that was taken out on this home.Purchase Details
Similar Homes in Fenton, MO
Home Values in the Area
Average Home Value in this Area
Purchase History
| Date | Type | Sale Price | Title Company |
|---|---|---|---|
| Warranty Deed | -- | Absolute Title Services | |
| Warranty Deed | -- | Elite Tier Title | |
| Deed | -- | None Listed On Document |
Mortgage History
| Date | Status | Loan Amount | Loan Type |
|---|---|---|---|
| Open | $410,000 | New Conventional | |
| Previous Owner | $334,500 | New Conventional | |
| Previous Owner | $20,000 | Commercial |
Property History
| Date | Event | Price | Change | Sq Ft Price |
|---|---|---|---|---|
| 06/18/2025 06/18/25 | Sold | -- | -- | -- |
| 05/24/2025 05/24/25 | Pending | -- | -- | -- |
| 05/24/2025 05/24/25 | For Sale | $484,900 | -3.0% | $132 / Sq Ft |
| 05/13/2025 05/13/25 | Off Market | -- | -- | -- |
| 04/17/2025 04/17/25 | For Sale | $499,900 | +133.1% | $136 / Sq Ft |
| 03/19/2025 03/19/25 | Off Market | -- | -- | -- |
| 11/01/2024 11/01/24 | Pending | -- | -- | -- |
| 11/01/2024 11/01/24 | For Sale | $214,500 | -- | $75 / Sq Ft |
| 11/01/2024 11/01/24 | Off Market | -- | -- | -- |
| 10/31/2024 10/31/24 | Sold | -- | -- | -- |
Tax History Compared to Growth
Tax History
| Year | Tax Paid | Tax Assessment Tax Assessment Total Assessment is a certain percentage of the fair market value that is determined by local assessors to be the total taxable value of land and additions on the property. | Land | Improvement |
|---|---|---|---|---|
| 2023 | $5,432 | $73,340 | $18,390 | $54,950 |
| 2022 | $4,879 | $61,450 | $16,570 | $44,880 |
| 2021 | $4,841 | $61,450 | $16,570 | $44,880 |
| 2020 | $4,733 | $57,760 | $13,810 | $43,950 |
| 2019 | $4,747 | $57,760 | $13,810 | $43,950 |
| 2018 | $4,115 | $48,050 | $12,880 | $35,170 |
| 2017 | $4,082 | $48,050 | $12,880 | $35,170 |
| 2016 | $4,150 | $49,340 | $12,880 | $36,460 |
| 2015 | $4,065 | $49,340 | $12,880 | $36,460 |
| 2014 | $3,950 | $46,760 | $7,980 | $38,780 |
Agents Affiliated with this Home
-
John Akers

Seller's Agent in 2025
John Akers
Exit Elite Realty
(636) 212-0050
4 in this area
137 Total Sales
-
Skyler Akers
S
Seller Co-Listing Agent in 2025
Skyler Akers
Exit Elite Realty
(636) 464-3222
2 in this area
51 Total Sales
-
Kim Ruhl

Buyer's Agent in 2025
Kim Ruhl
RE/MAX
(618) 444-0133
2 in this area
366 Total Sales
-
S
Seller's Agent in 2024
Scott Miller
Exit Elite Realty
Map
Source: MARIS MLS
MLS Number: MIS25016671
APN: 28O-43-0474
- 882 San Sebastian Dr
- 935 Norrington Way
- 1708 San Simeon Way
- 940 Woodway Dr
- 1710 San Martin Dr
- 747 Becalyn Dr
- 713 Settler Rd
- 695 New Smizer Mill Rd
- 737 Settler Rd
- 683 Greenholme Ct
- 920 Summerset Parc Ln
- 1330 Fenton Hills Rd
- 1360 Green Elm Dr
- 1414 Villas Estates Dr
- 2511 Dimus Dr
- 1423 Villas Estates Dr
- 1530 Bent Tree Trails Ct
- 1575 Uthoff Dr
- 1248 Green Knoll Dr
- 1235 Montevale Ct
