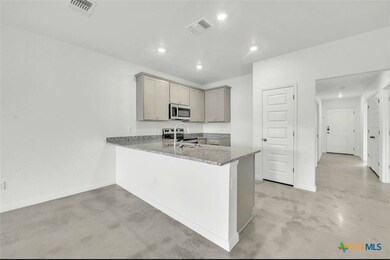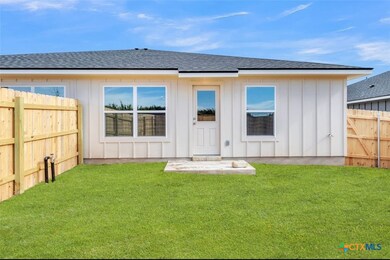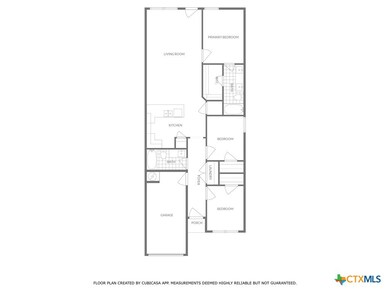911 Seven Leaf Unit A Killeen, TX 76543
Killeen-Fort Cavazos NeighborhoodHighlights
- Open Floorplan
- Open to Family Room
- Double Vanity
- Granite Countertops
- 1 Car Attached Garage
- Cooling Available
About This Home
Welcome to 911 Seven Leaf in Killeen, TX – a beautifully maintained single-family home offering comfort, convenience, and style!This spacious 3-bedroom, 2-bathroom residence is thoughtfully designed with an open-concept floor plan, perfect for both daily living and entertaining. The bright and airy living area features high ceilings and large windows that fill the home with natural light. The kitchen includes ample counter space, sleek appliances, and a breakfast bar that opens to the dining area – ideal for casual meals or gatherings. Did we mention all appliances are included? Thats right, washer, dryer and refrigerator are all included. The primary suite offers a peaceful retreat with a generous walk-in closet and en-suite bath. Two additional bedrooms provide versatility for guest rooms, a home office, or kids’ rooms, along with a full second bathroom for added convenience.Enjoy outdoor living in the fully fenced backyard with no direct backyard neighbors – perfect for relaxing evenings or weekend BBQs. Additional features include an attached 1-car garage, in-home laundry room, and central heating and cooling for year-round comfort.Located in a quiet neighborhood with easy access to Fort Cavazos (formerly Fort Hood), schools, shopping, and dining, this home offers the perfect blend of comfort and convenience.Now available for lease – don’t miss your chance to call 911 Seven Leaf home! Schedule your tour today.
Last Listed By
Caitlin Mclean
Real Broker Brokerage Phone: 817-783-4605 License #0752708 Listed on: 05/28/2025

Property Details
Home Type
- Multi-Family
Year Built
- Built in 2025
Lot Details
- 6,534 Sq Ft Lot
- Wood Fence
- Back Yard Fenced
- Paved or Partially Paved Lot
Parking
- 1 Car Attached Garage
- Garage Door Opener
Home Design
- Duplex
- Slab Foundation
Interior Spaces
- 1,175 Sq Ft Home
- Property has 1 Level
- Open Floorplan
- Combination Kitchen and Dining Room
- Inside Utility
- Concrete Flooring
- Smart Thermostat
- Property Views
Kitchen
- Open to Family Room
- Electric Cooktop
- Dishwasher
- Granite Countertops
Bedrooms and Bathrooms
- 3 Bedrooms
- 2 Full Bathrooms
- Double Vanity
Laundry
- Laundry closet
- Dryer
Outdoor Features
- Porch Refrigerator
Utilities
- Cooling Available
- Heating Available
- Propane Water Heater
Listing and Financial Details
- The owner pays for repairs
- 12 Month Lease Term
- Legal Lot and Block 0023 / 002
- Assessor Parcel Number 528921
Community Details
Overview
- Property has a Home Owners Association
Pet Policy
- Pet Deposit $300
Map
Source: Central Texas MLS (CTXMLS)
MLS Number: 581523
- 911 Oakhill Dr
- 702 Trimmier Rd
- 917 Carrie Ave
- 620 Bishop Dr
- 616 Bishop Dr
- 204 E Fowler Ave
- 614 Oakhill Dr
- 602 Blake St
- 108 W Pearl Ave
- 601 Carrie Ave
- 614 Blake St
- 804 Evergreen Dr
- 1305 Alta Mira Dr
- 115 W Fowler Ave
- 1407 E Vardeman Ave
- 102 Prather Dr
- 915 Florence Rd
- 824 Southside Dr
- 1405 Zephyr Rd
- 1607 Trimmier Rd



