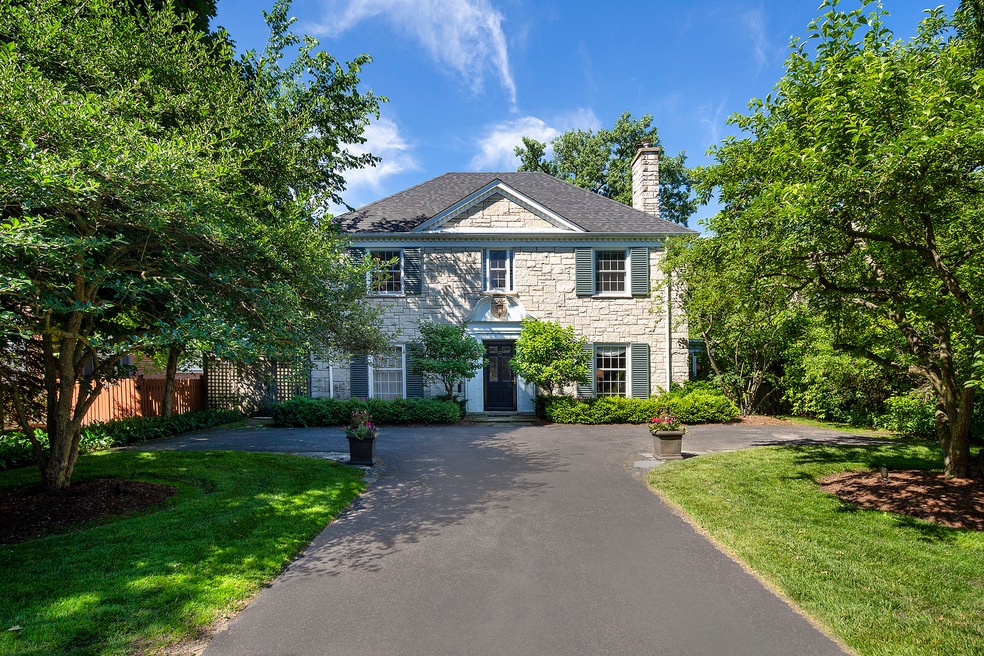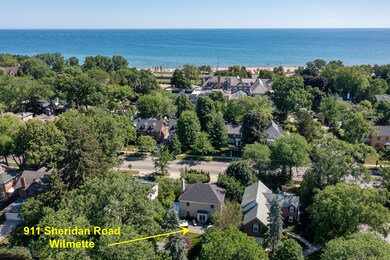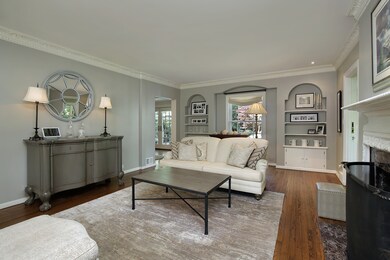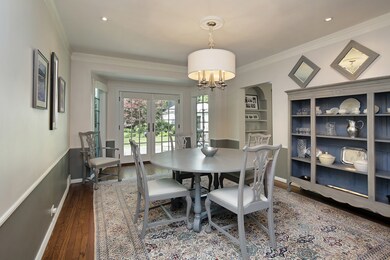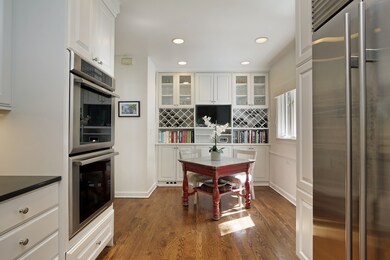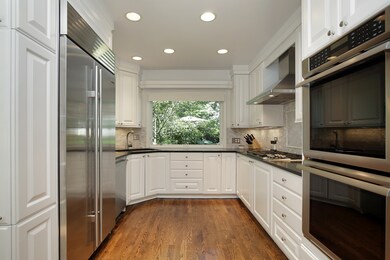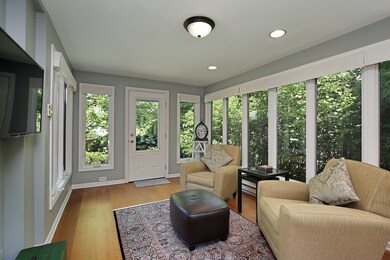
911 Sheridan Rd Wilmette, IL 60091
Highlights
- Colonial Architecture
- Property is near a park
- Wood Flooring
- Central Elementary School Rated A
- Recreation Room
- Full Attic
About This Home
As of September 2022Perfection and charm exude in this bright, immaculate East Wilmette home in PRIME Wilmette location - steps to Lake Michigan, beach, Gillson Park and more! The private entry shows off the stone home and landscaping. The lovely classic, architectural details and beautiful hardwood floors throughout are noticed immediately when entering the Foyer which opens to a large Living Room with wood-burning, gas start fireplace. The built-in shelving flank the floor to ceiling bay window area bringing in the outdoor beauty. The newer, eat-in Kitchen with white cabinetry and Sub-Zero, Thermodor, Wolf and Bosch appliances has a large window filling the area with awesome natural light and views of the incredible yard. A large Dining Room is perfect for entertaining with French doors opening to the Patio and Yard. A family favorite is the bonus Sun-Room with surround windows, pine floors and door opening to the backyard gardens. The large Powder Room and Mud Room complete the first floor. The second floor boasts all new windows and a generous sized primary Bedroom Suite with his/her closets and new primary Bathroom. The new hall Bath for the other two large Bedrooms are perfect retreat areas. The Basement offers a huge Recreation Room / Play Room / Exercise Area, tons of Storage, large Laundry Room and mechanicals. The backyard is heaven! Relax and entertain in this exceptional, fenced backyard with an extensive bluestone patio, chef's area with built-in grill, lush perennial gardens, yard and 2 car Garage. A true zen space. Many updates including newer Kitchen, Bathrooms, room, second floor windows and some first floor windows, new washer/dryer, water heater and much more! A GEM OF A HOME....
Last Agent to Sell the Property
@properties Christie's International Real Estate License #475143856 Listed on: 06/24/2022

Last Buyer's Agent
@properties Christie's International Real Estate License #475143856 Listed on: 06/24/2022

Home Details
Home Type
- Single Family
Est. Annual Taxes
- $14,268
Year Built
- Built in 1941 | Remodeled in 2014
Lot Details
- 10,533 Sq Ft Lot
- Lot Dimensions are 66x161
Parking
- 2 Car Detached Garage
- Garage Door Opener
- Driveway
- Parking Included in Price
Home Design
- Colonial Architecture
- Georgian Architecture
- Stone Foundation
- Asphalt Roof
- Stone Siding
Interior Spaces
- 2-Story Property
- Ceiling Fan
- Wood Burning Fireplace
- Attached Fireplace Door
- Insulated Windows
- Window Treatments
- French Doors
- Mud Room
- Entrance Foyer
- Family Room
- Living Room with Fireplace
- Formal Dining Room
- Recreation Room
- Workshop
- Storage Room
- Utility Room with Study Area
- Wood Flooring
- Partially Finished Basement
- Basement Fills Entire Space Under The House
- Full Attic
- Storm Screens
Kitchen
- Double Oven
- Range
- Microwave
- Dishwasher
- Disposal
Bedrooms and Bathrooms
- 3 Bedrooms
- 3 Potential Bedrooms
- Walk-In Closet
- Primary Bathroom is a Full Bathroom
Laundry
- Laundry Room
- Dryer
- Washer
Outdoor Features
- Patio
- Outdoor Grill
Location
- Property is near a park
Schools
- Central Elementary School
- Wilmette Junior High School
- New Trier Twp High School Northfield/Wi
Utilities
- Central Air
- Heating System Uses Natural Gas
- Lake Michigan Water
Community Details
- Tennis Courts
Listing and Financial Details
- Senior Tax Exemptions
- Homeowner Tax Exemptions
Ownership History
Purchase Details
Home Financials for this Owner
Home Financials are based on the most recent Mortgage that was taken out on this home.Purchase Details
Home Financials for this Owner
Home Financials are based on the most recent Mortgage that was taken out on this home.Purchase Details
Purchase Details
Home Financials for this Owner
Home Financials are based on the most recent Mortgage that was taken out on this home.Purchase Details
Home Financials for this Owner
Home Financials are based on the most recent Mortgage that was taken out on this home.Purchase Details
Home Financials for this Owner
Home Financials are based on the most recent Mortgage that was taken out on this home.Similar Homes in the area
Home Values in the Area
Average Home Value in this Area
Purchase History
| Date | Type | Sale Price | Title Company |
|---|---|---|---|
| Warranty Deed | $830,000 | None Available | |
| Warranty Deed | $782,000 | None Available | |
| Deed | -- | Chicago Title Land Trust Co | |
| Warranty Deed | $945,000 | Chicago Title Insurance Co | |
| Warranty Deed | $815,000 | Centennial Title Incorporate | |
| Warranty Deed | $313,333 | -- |
Mortgage History
| Date | Status | Loan Amount | Loan Type |
|---|---|---|---|
| Open | $200,000 | Credit Line Revolving | |
| Open | $468,700 | Adjustable Rate Mortgage/ARM | |
| Closed | $325,418 | Credit Line Revolving | |
| Closed | $417,000 | Adjustable Rate Mortgage/ARM | |
| Previous Owner | $414,000 | New Conventional | |
| Previous Owner | $130,400 | Credit Line Revolving | |
| Previous Owner | $417,000 | New Conventional | |
| Previous Owner | $417,000 | Unknown | |
| Previous Owner | $200,000 | Credit Line Revolving | |
| Previous Owner | $613,000 | New Conventional | |
| Previous Owner | $195,200 | Credit Line Revolving | |
| Previous Owner | $124,600 | Stand Alone Second | |
| Previous Owner | $652,000 | No Value Available | |
| Previous Owner | $60,000 | Credit Line Revolving | |
| Previous Owner | $320,000 | No Value Available |
Property History
| Date | Event | Price | Change | Sq Ft Price |
|---|---|---|---|---|
| 09/15/2022 09/15/22 | Sold | $1,234,000 | +3.3% | $568 / Sq Ft |
| 06/27/2022 06/27/22 | Pending | -- | -- | -- |
| 06/24/2022 06/24/22 | For Sale | $1,195,000 | +44.0% | $550 / Sq Ft |
| 06/07/2013 06/07/13 | Sold | $830,000 | -1.2% | $382 / Sq Ft |
| 05/06/2013 05/06/13 | Pending | -- | -- | -- |
| 05/06/2013 05/06/13 | For Sale | $840,000 | -- | $387 / Sq Ft |
Tax History Compared to Growth
Tax History
| Year | Tax Paid | Tax Assessment Tax Assessment Total Assessment is a certain percentage of the fair market value that is determined by local assessors to be the total taxable value of land and additions on the property. | Land | Improvement |
|---|---|---|---|---|
| 2024 | $22,692 | $100,000 | $28,963 | $71,037 |
| 2023 | $20,155 | $100,000 | $28,963 | $71,037 |
| 2022 | $20,155 | $100,000 | $28,963 | $71,037 |
| 2021 | $14,399 | $61,420 | $25,276 | $36,144 |
| 2020 | $14,269 | $61,420 | $25,276 | $36,144 |
| 2019 | $13,821 | $66,761 | $25,276 | $41,485 |
| 2018 | $18,275 | $83,000 | $21,064 | $61,936 |
| 2017 | $17,795 | $83,000 | $21,064 | $61,936 |
| 2016 | $17,110 | $83,000 | $21,064 | $61,936 |
| 2015 | $17,286 | $69,630 | $17,377 | $52,253 |
| 2014 | $17,010 | $69,630 | $17,377 | $52,253 |
| 2013 | $15,632 | $69,630 | $17,377 | $52,253 |
Agents Affiliated with this Home
-

Seller's Agent in 2022
Elizabeth Van Horn
@ Properties
(847) 702-9686
18 in this area
27 Total Sales
-

Seller Co-Listing Agent in 2022
Vicki Nelson
Real Broker LLC
(847) 962-3739
17 in this area
47 Total Sales
-

Seller's Agent in 2013
Ginger Cavalier
@ Properties
(847) 507-3348
1 in this area
39 Total Sales
Map
Source: Midwest Real Estate Data (MRED)
MLS Number: 11445873
APN: 05-26-100-012-0000
- 611 Lake Ave
- 623 Forest Ave
- 611 Elmwood Ave
- 633 Forest Ave
- 1112 Sheridan Rd
- 715 Forest Ave
- 730 Lake Ave
- 624 Laurel Ave
- 808 Ashland Ave
- 929 Forest Ave
- 311 3rd St
- 925 Central Ave
- 815 Linden Ave
- 924 Linden Ave
- 1440 Sheridan Rd Unit 101
- 714 11th St
- 521 10th St
- 250 3rd St
- 1500 Sheridan Rd Unit 7G
- 1118 Forest Ave
