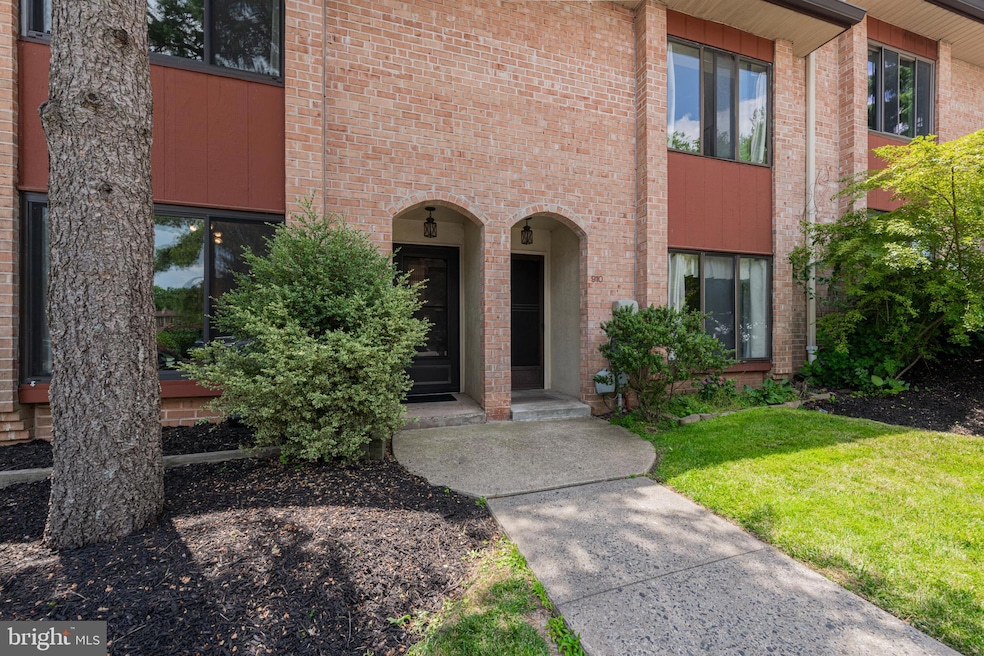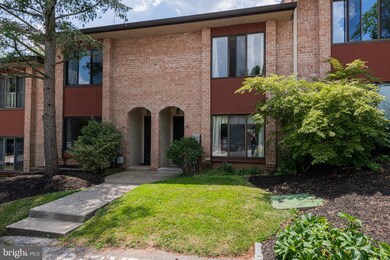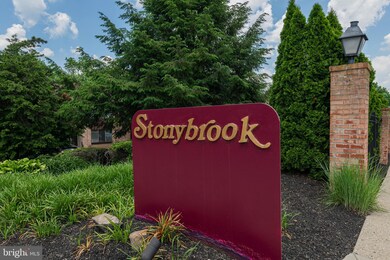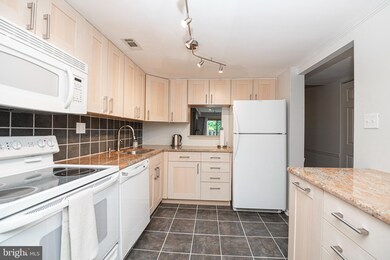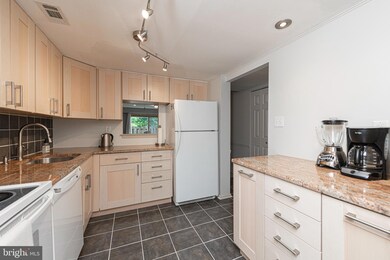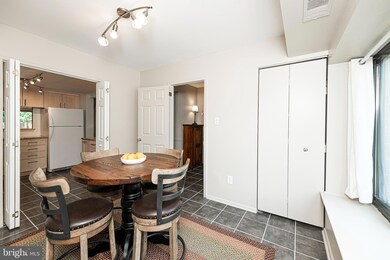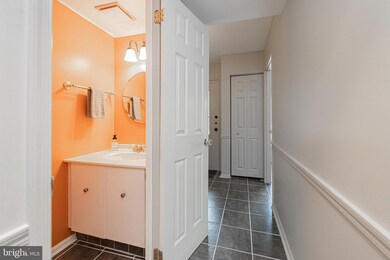
911 Stonybrook Dr Norristown, PA 19403
Highlights
- Colonial Architecture
- 1 Fireplace
- Patio
- Clubhouse
- Community Pool
- Living Room
About This Home
As of July 2025West Norriton! Welcome to this charming two-story brick townhome that seamlessly combines modern updates with timeless elegance. The heart of the home is the updated kitchen, featuring natural wood shaker cabinets, granite countertops, beautiful tile backsplash, and stylish tile flooring, making it a perfect space for culinary enthusiasts. Adjacent to the kitchen is a formal dining room, ideal for hosting dinners and gatherings and with the same tile flooring flowing from kitchen to dining room to foyer. The spacious living room is full of comfort, boasting a cozy fireplace that serves as a focal point. New large sliding doors open to a rear fenced private patio, offering a serene outdoor space complete with storage and bringing the exterior into the interior. This patio is perfect for relaxing or entertaining in a secluded setting. Upstairs, you'll find two generously sized bedrooms. The master bedroom includes a full bath, providing a private retreat. The second bedroom is equally large and shares a hall bath, both of which have been meticulously maintained. The new HVAC system ensures year-round comfort throughout the home. An abundance of bright light shines through this entire home through picture windows. The community is bright, open, and airy, offering residents access to a pool and clubhouse. The beautiful surroundings feature a flowing creek and park-like settings, creating a peaceful and picturesque environment. This townhome combines the best of indoor and outdoor living, making it a perfect place to call home. Across the street you will find the Farm Park with a walking trail and beautiful scenery. Close to Hospital and Major arteries yet tucked away to provide relaxation!
Last Agent to Sell the Property
Better Homes and Gardens Real Estate Phoenixville Listed on: 06/14/2024

Townhouse Details
Home Type
- Townhome
Est. Annual Taxes
- $4,180
Year Built
- Built in 1976
Lot Details
- 1,440 Sq Ft Lot
HOA Fees
- $369 Monthly HOA Fees
Home Design
- Colonial Architecture
- Brick Exterior Construction
- Slab Foundation
Interior Spaces
- 1,440 Sq Ft Home
- Property has 2 Levels
- Ceiling Fan
- 1 Fireplace
- Living Room
- Dining Room
Bedrooms and Bathrooms
- 2 Bedrooms
Parking
- 2 Open Parking Spaces
- 2 Parking Spaces
- Parking Lot
Outdoor Features
- Patio
- Exterior Lighting
Utilities
- Forced Air Heating and Cooling System
- Electric Water Heater
Listing and Financial Details
- Tax Lot 099
- Assessor Parcel Number 63-00-08187-894
Community Details
Overview
- Association fees include common area maintenance, exterior building maintenance, insurance, water, trash, snow removal, sewer, pool(s)
- Stonybrook Condo Community
- Stonybrook Subdivision
Amenities
- Picnic Area
- Clubhouse
Recreation
- Community Pool
Pet Policy
- Dogs and Cats Allowed
Ownership History
Purchase Details
Home Financials for this Owner
Home Financials are based on the most recent Mortgage that was taken out on this home.Purchase Details
Home Financials for this Owner
Home Financials are based on the most recent Mortgage that was taken out on this home.Purchase Details
Home Financials for this Owner
Home Financials are based on the most recent Mortgage that was taken out on this home.Purchase Details
Home Financials for this Owner
Home Financials are based on the most recent Mortgage that was taken out on this home.Purchase Details
Home Financials for this Owner
Home Financials are based on the most recent Mortgage that was taken out on this home.Purchase Details
Home Financials for this Owner
Home Financials are based on the most recent Mortgage that was taken out on this home.Purchase Details
Home Financials for this Owner
Home Financials are based on the most recent Mortgage that was taken out on this home.Purchase Details
Purchase Details
Home Financials for this Owner
Home Financials are based on the most recent Mortgage that was taken out on this home.Purchase Details
Home Financials for this Owner
Home Financials are based on the most recent Mortgage that was taken out on this home.Purchase Details
Home Financials for this Owner
Home Financials are based on the most recent Mortgage that was taken out on this home.Purchase Details
Home Financials for this Owner
Home Financials are based on the most recent Mortgage that was taken out on this home.Purchase Details
Home Financials for this Owner
Home Financials are based on the most recent Mortgage that was taken out on this home.Purchase Details
Home Financials for this Owner
Home Financials are based on the most recent Mortgage that was taken out on this home.Purchase Details
Home Financials for this Owner
Home Financials are based on the most recent Mortgage that was taken out on this home.Purchase Details
Home Financials for this Owner
Home Financials are based on the most recent Mortgage that was taken out on this home.Purchase Details
Home Financials for this Owner
Home Financials are based on the most recent Mortgage that was taken out on this home.Purchase Details
Home Financials for this Owner
Home Financials are based on the most recent Mortgage that was taken out on this home.Purchase Details
Home Financials for this Owner
Home Financials are based on the most recent Mortgage that was taken out on this home.Purchase Details
Home Financials for this Owner
Home Financials are based on the most recent Mortgage that was taken out on this home.Purchase Details
Home Financials for this Owner
Home Financials are based on the most recent Mortgage that was taken out on this home.Purchase Details
Home Financials for this Owner
Home Financials are based on the most recent Mortgage that was taken out on this home.Purchase Details
Home Financials for this Owner
Home Financials are based on the most recent Mortgage that was taken out on this home.Purchase Details
Purchase Details
Purchase Details
Purchase Details
Purchase Details
Purchase Details
Purchase Details
Purchase Details
Purchase Details
Purchase Details
Purchase Details
Purchase Details
Purchase Details
Purchase Details
Purchase Details
Purchase Details
Purchase Details
Purchase Details
Similar Homes in Norristown, PA
Home Values in the Area
Average Home Value in this Area
Purchase History
| Date | Type | Sale Price | Title Company |
|---|---|---|---|
| Deed | -- | None Listed On Document | |
| Deed | -- | None Listed On Document | |
| Deed | -- | None Listed On Document | |
| Deed | -- | None Listed On Document | |
| Deed | $25,000 | First Service Abstract | |
| Deed | $25,000 | First Service Abstract | |
| Special Warranty Deed | $330,000 | None Listed On Document | |
| Special Warranty Deed | $330,000 | None Listed On Document | |
| Deed | -- | None Listed On Document | |
| Deed | $300,000 | Trident Land Transfer | |
| Deed | $294,900 | Countrywide Abstract | |
| Deed | $294,900 | Countrywide Abstract | |
| Deed | $273,000 | H&H Settlement Services | |
| Deed | $242,000 | None Listed On Document | |
| Deed | $274,400 | None Listed On Document | |
| Deed | $261,000 | None Listed On Document | |
| Deed | -- | None Listed On Document | |
| Deed | $158,000 | None Listed On Document | |
| Deed | $158,000 | None Listed On Document | |
| Deed | -- | None Listed On Document | |
| Deed | $280,000 | None Listed On Document | |
| Deed | $320,000 | Germantown Title | |
| Deed | $100,000 | Central Montgomery Abstract | |
| Deed | $100,000 | Central Montgomery Abstract | |
| Deed | $240,000 | None Listed On Document | |
| Deed | $275,000 | First Land Transfer | |
| Deed | $265,000 | None Listed On Document | |
| Deed | $231,000 | None Listed On Document | |
| Deed | $235,000 | -- | |
| Deed | $269,000 | -- | |
| Deed | $278,000 | -- | |
| Special Warranty Deed | $140,000 | -- | |
| Deed | $250,000 | -- | |
| Warranty Deed | $275,000 | -- | |
| Deed | $265,000 | None Listed On Document | |
| Deed | -- | None Available | |
| Deed | $101,450 | None Available | |
| Deed | $163,000 | None Available | |
| Interfamily Deed Transfer | -- | None Available | |
| Deed | $187,000 | None Available | |
| Deed | $158,000 | None Available | |
| Special Warranty Deed | $180,000 | None Available | |
| Deed | -- | None Available | |
| Deed | $167,000 | None Available | |
| Deed | $170,000 | None Available | |
| Deed | $171,000 | None Available | |
| Special Warranty Deed | $150,000 | Germantown Title | |
| Interfamily Deed Transfer | -- | None Available | |
| Deed | $159,900 | None Available |
Mortgage History
| Date | Status | Loan Amount | Loan Type |
|---|---|---|---|
| Open | $100,000 | Credit Line Revolving | |
| Previous Owner | $96,000 | New Conventional | |
| Previous Owner | $264,550 | FHA | |
| Previous Owner | $296,650 | New Conventional | |
| Previous Owner | $13,745 | New Conventional | |
| Previous Owner | $232,368 | Construction | |
| Previous Owner | $35,500 | Credit Line Revolving | |
| Previous Owner | $730,000 | New Conventional | |
| Previous Owner | $258,400 | New Conventional | |
| Previous Owner | $25,550 | Credit Line Revolving | |
| Previous Owner | $225,250 | New Conventional | |
| Previous Owner | $184,800 | New Conventional | |
| Previous Owner | $110,000 | New Conventional | |
| Previous Owner | $188,000 | New Conventional | |
| Previous Owner | $251,000 | New Conventional |
Property History
| Date | Event | Price | Change | Sq Ft Price |
|---|---|---|---|---|
| 07/09/2025 07/09/25 | Sold | $287,000 | 0.0% | $199 / Sq Ft |
| 05/15/2025 05/15/25 | For Sale | $287,000 | +5.1% | $199 / Sq Ft |
| 07/24/2024 07/24/24 | Sold | $273,000 | +11.4% | $190 / Sq Ft |
| 06/16/2024 06/16/24 | Pending | -- | -- | -- |
| 06/14/2024 06/14/24 | For Sale | $245,000 | +75.1% | $170 / Sq Ft |
| 01/08/2016 01/08/16 | Sold | $139,900 | 0.0% | $97 / Sq Ft |
| 11/30/2015 11/30/15 | Pending | -- | -- | -- |
| 11/27/2015 11/27/15 | Price Changed | $139,900 | -6.7% | $97 / Sq Ft |
| 09/04/2015 09/04/15 | For Sale | $149,900 | -- | $104 / Sq Ft |
Tax History Compared to Growth
Tax History
| Year | Tax Paid | Tax Assessment Tax Assessment Total Assessment is a certain percentage of the fair market value that is determined by local assessors to be the total taxable value of land and additions on the property. | Land | Improvement |
|---|---|---|---|---|
| 2024 | -- | -- | -- | -- |
| 2023 | $0 | $0 | $0 | $0 |
| 2022 | $0 | $0 | $0 | $0 |
| 2021 | $0 | $0 | $0 | $0 |
| 2020 | $0 | $0 | $0 | $0 |
| 2019 | $0 | $0 | $0 | $0 |
| 2018 | $0 | $0 | $0 | $0 |
| 2017 | $0 | $0 | $0 | $0 |
| 2016 | -- | $0 | $0 | $0 |
| 2015 | -- | $0 | $0 | $0 |
| 2014 | -- | $0 | $0 | $0 |
Agents Affiliated with this Home
-
Trish Gesswein

Seller's Agent in 2025
Trish Gesswein
Houwzer
(267) 463-5995
2 in this area
192 Total Sales
-
Bob Kelley

Buyer's Agent in 2025
Bob Kelley
BHHS Fox & Roach
(215) 353-2777
28 in this area
646 Total Sales
-
Jennifer Daywalt

Seller's Agent in 2024
Jennifer Daywalt
Better Homes and Gardens Real Estate Phoenixville
(610) 999-7693
10 in this area
241 Total Sales
-
Shawn Tammaro

Buyer's Agent in 2024
Shawn Tammaro
Entourage Elite Real Estate-Conshohocken
(484) 576-7887
15 in this area
69 Total Sales
-
Thomas Porrecca

Seller's Agent in 2016
Thomas Porrecca
Thomas J Porrecca Real Estate Inc
(484) 686-1299
15 in this area
39 Total Sales
Map
Source: Bright MLS
MLS Number: PAMC2107954
APN: 33-00-10570-008
- 905 Stonybrook Dr Unit 905
- 425 Cherry Blossom Ln
- 1803 Sweet Gum Dr
- 728 Sandra Ln
- 2707 E Crossing Cir
- 2902 Rosa Ln
- 2905 Sunset Ave
- 2906 Toll Gate Dr
- 1104 Arden Dr Unit METHACTON SCHOOL
- 00 Arden Dr Unit METHACTON SCHOOL
- 947 Dutch Dr
- 1908 Sterigere St
- 2921 Toll Gate Dr
- 189 Hoover Ave
- 1332 Statesman Rd
- 1042 Rafter Rd
- 3001 Eisenhower Rd
- 154 Deacon Dr
- 1909 Davis Dr
- 143 Deacon Dr
